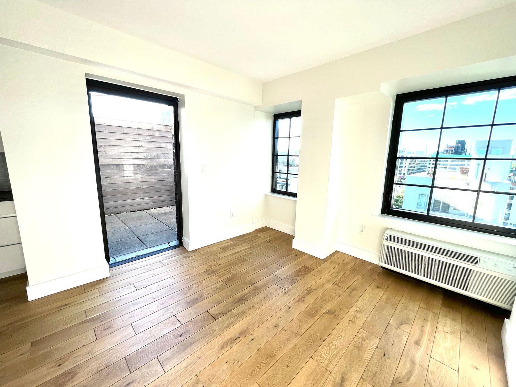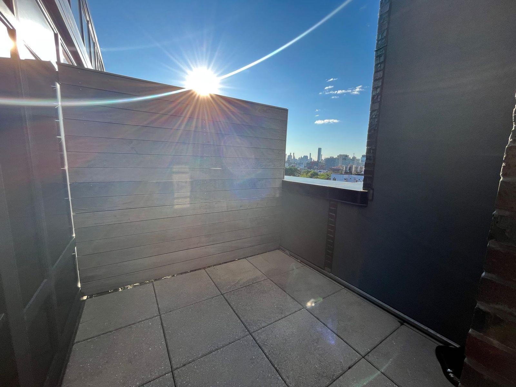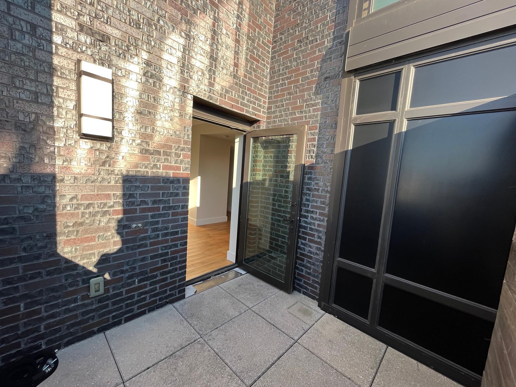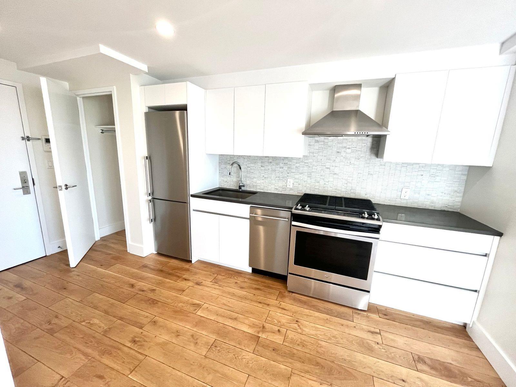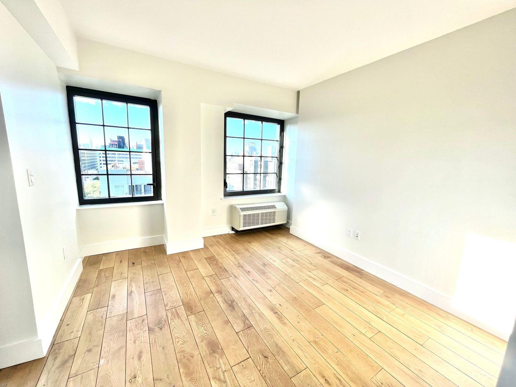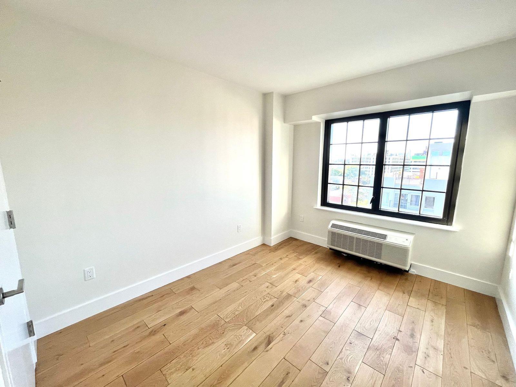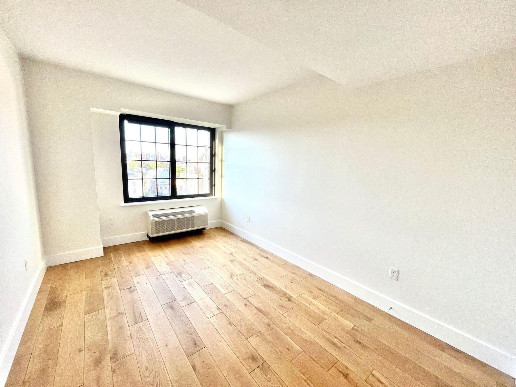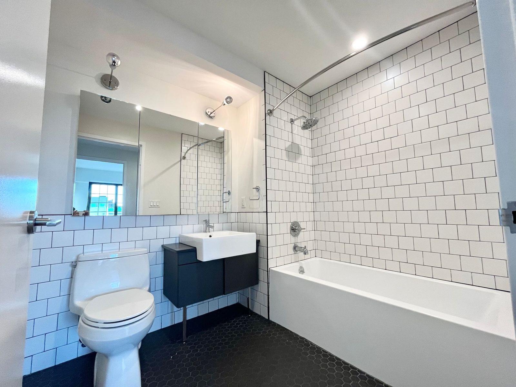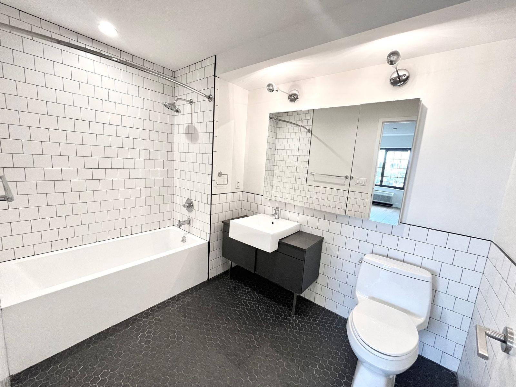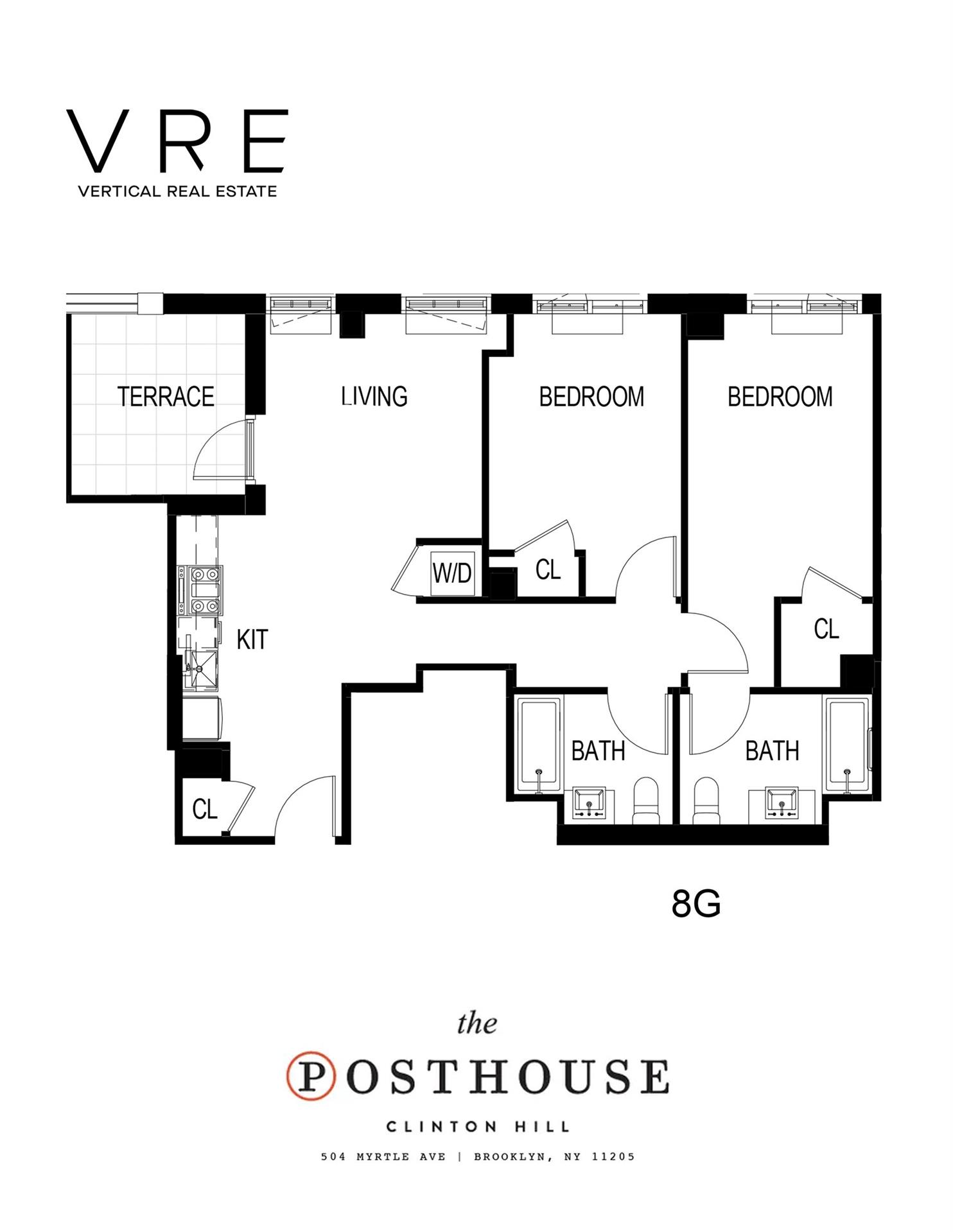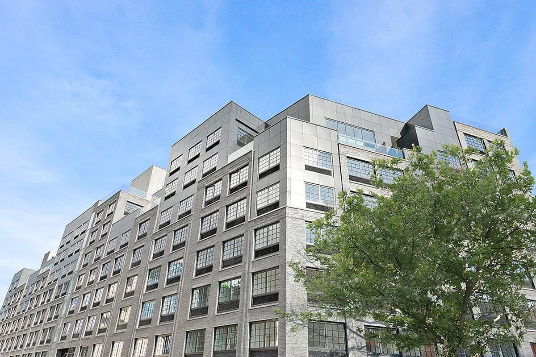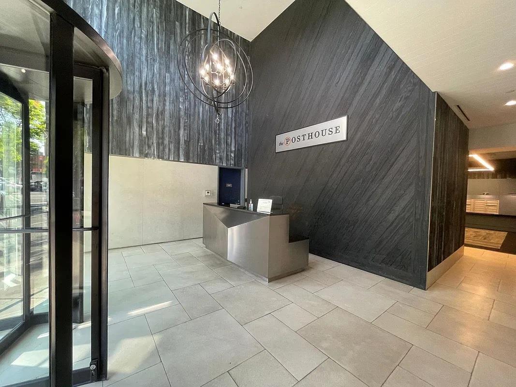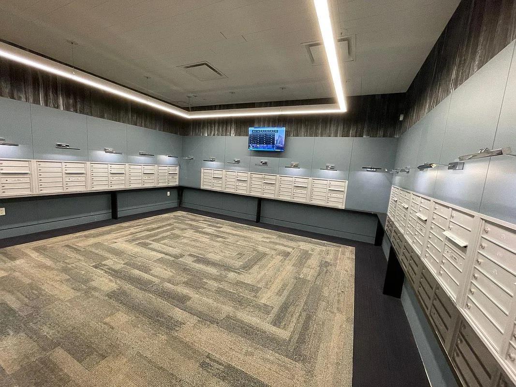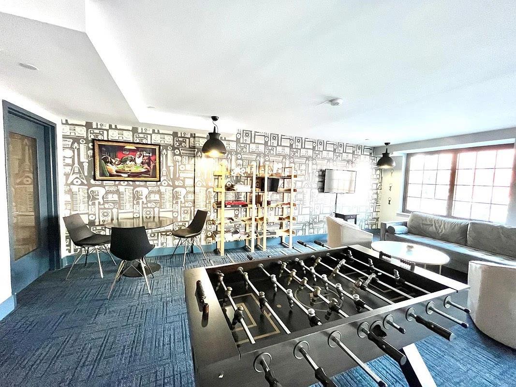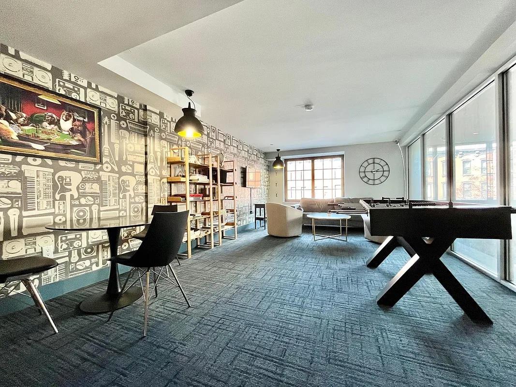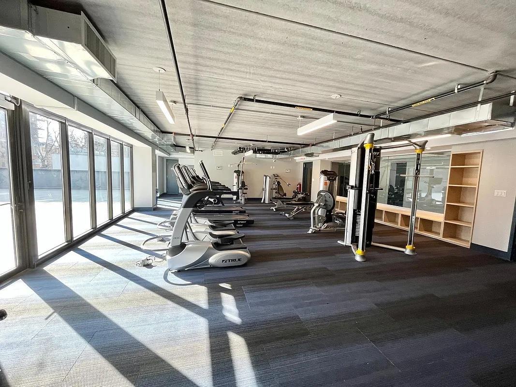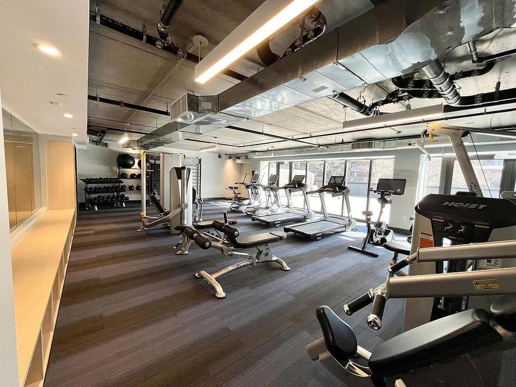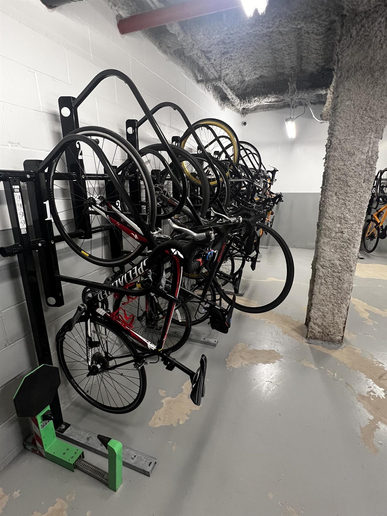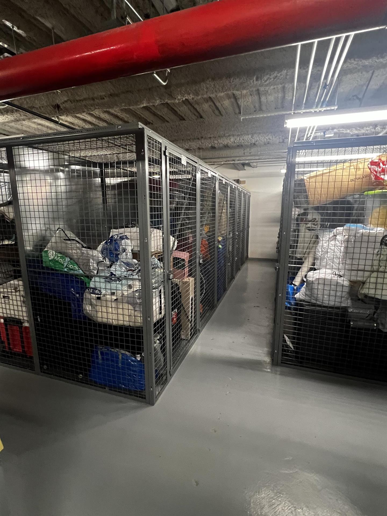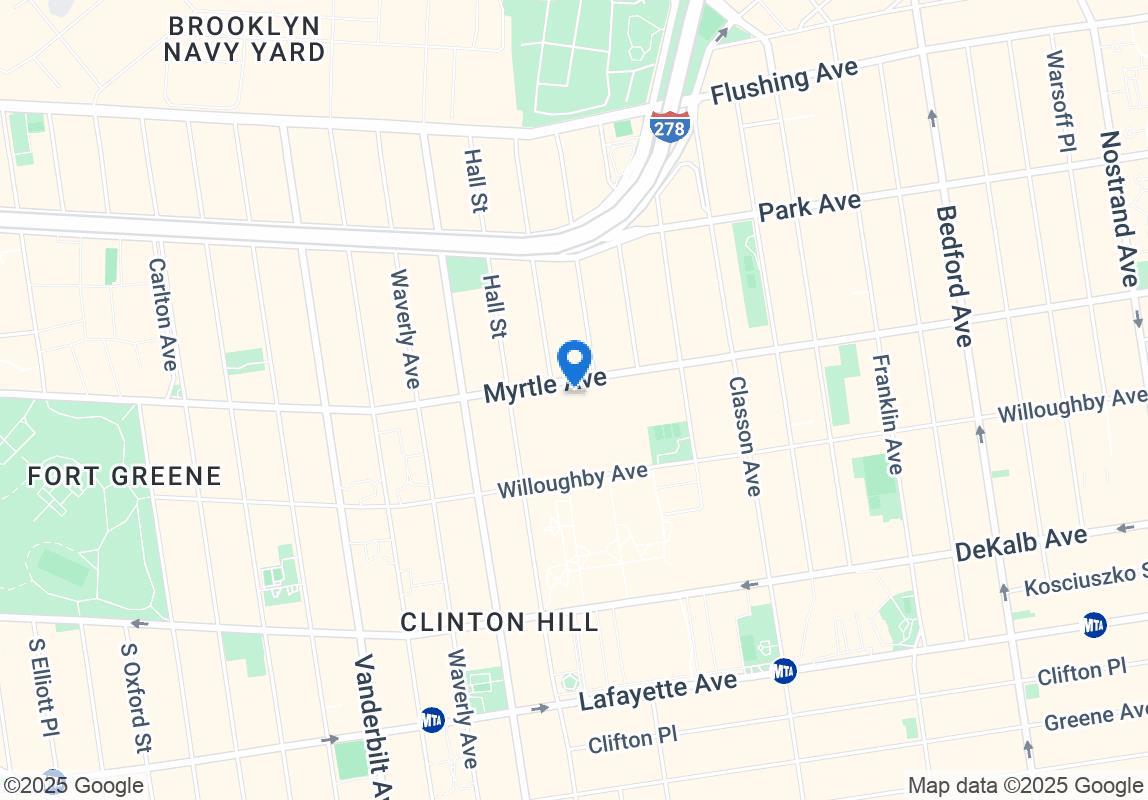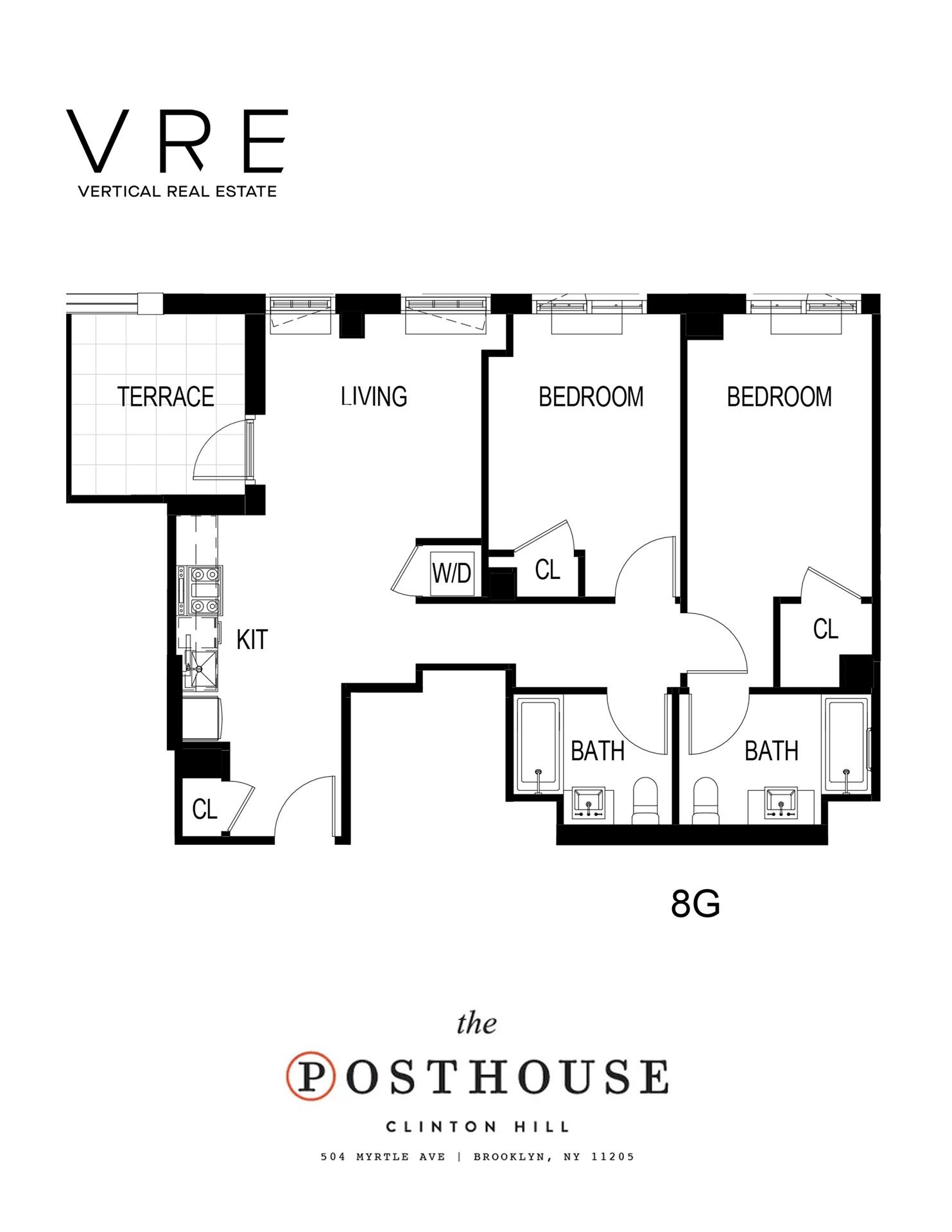Bright Two-Bedroom, Two-Bath with Private Outdoor Space & Stunning City Views!
Residence Features:
Stainless steel Blomberg refrigerator
Bosch dishwasher
Whirlpool oven & range
GE microwave
Wide plank oak floors
Classic sash windows
Mirrored medicine cabinet
Deep soaking bathtub
In-unit washer & dryer
Building Amenities:
Bike storage
Entertainment room
Elevators
State-of-the-art fitness center
Central heating & cooling
24-hour professional security
Valet parking garage
Package room
Landscaped, furnished rooftop deck
Transportation:
B54 bus stop directly across the street
G train at Classon Ave & Clinton–Washington Ave stations
C train at Lafayette Ave station
CitiBike station around the corner
New Ferry Station at Brooklyn Navy Yard (Astoria line to 34th St & Wall St) — just a 10-min bus ride via B54, B69 & B62
ADA accessible path from Building 77 to the Ferry
Self-driving vehicle service (weekdays) from Flushing Ave at Cumberland St to the Navy Yard station
About The Posthouse:
Welcome to The Posthouse, Clinton Hill’s striking new rental development and a true embodiment of contemporary Brooklyn chic. Designed by Cl-oth Interiors, each residence blends modern industrial details with timeless elegance.
Enjoy open, airy layouts, custom designer kitchens with high-end appliances, Caesarstone countertops, and sleek recessed lighting. Bathrooms feature a clean black-and-white palette with stainless steel fixtures. Select homes offer private terraces, and all include in-unit washer/dryers and individually controlled heat and A/C.
Amenities elevate your lifestyle with a state-of-the-art fitness center, indoor lounge, and a beautifully furnished rooftop deck—perfect for unwinding or entertaining.
Set in picturesque Clinton Hill, you’ll enjoy a balance of quiet charm and convenience with easy access to Manhattan and the rest of Brooklyn.
Don’t miss out—schedule your private showing today!
Please Note:
24-hour coverage through professional security services (not traditional doorman/concierge)
$20 application fee
First month’s rent & one month security deposit due at lease signing
Bright Two-Bedroom, Two-Bath with Private Outdoor Space & Stunning City Views!
Residence Features:
Stainless steel Blomberg refrigerator
Bosch dishwasher
Whirlpool oven & range
GE microwave
Wide plank oak floors
Classic sash windows
Mirrored medicine cabinet
Deep soaking bathtub
In-unit washer & dryer
Building Amenities:
Bike storage
Entertainment room
Elevators
State-of-the-art fitness center
Central heating & cooling
24-hour professional security
Valet parking garage
Package room
Landscaped, furnished rooftop deck
Transportation:
B54 bus stop directly across the street
G train at Classon Ave & Clinton–Washington Ave stations
C train at Lafayette Ave station
CitiBike station around the corner
New Ferry Station at Brooklyn Navy Yard (Astoria line to 34th St & Wall St) — just a 10-min bus ride via B54, B69 & B62
ADA accessible path from Building 77 to the Ferry
Self-driving vehicle service (weekdays) from Flushing Ave at Cumberland St to the Navy Yard station
About The Posthouse:
Welcome to The Posthouse, Clinton Hill’s striking new rental development and a true embodiment of contemporary Brooklyn chic. Designed by Cl-oth Interiors, each residence blends modern industrial details with timeless elegance.
Enjoy open, airy layouts, custom designer kitchens with high-end appliances, Caesarstone countertops, and sleek recessed lighting. Bathrooms feature a clean black-and-white palette with stainless steel fixtures. Select homes offer private terraces, and all include in-unit washer/dryers and individually controlled heat and A/C.
Amenities elevate your lifestyle with a state-of-the-art fitness center, indoor lounge, and a beautifully furnished rooftop deck—perfect for unwinding or entertaining.
Set in picturesque Clinton Hill, you’ll enjoy a balance of quiet charm and convenience with easy access to Manhattan and the rest of Brooklyn.
Don’t miss out—schedule your private showing today!
Please Note:
24-hour coverage through professional security services (not traditional doorman/concierge)
$20 application fee
First month’s rent & one month security deposit due at lease signing





