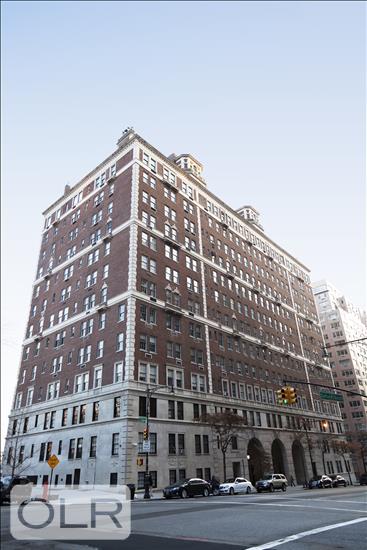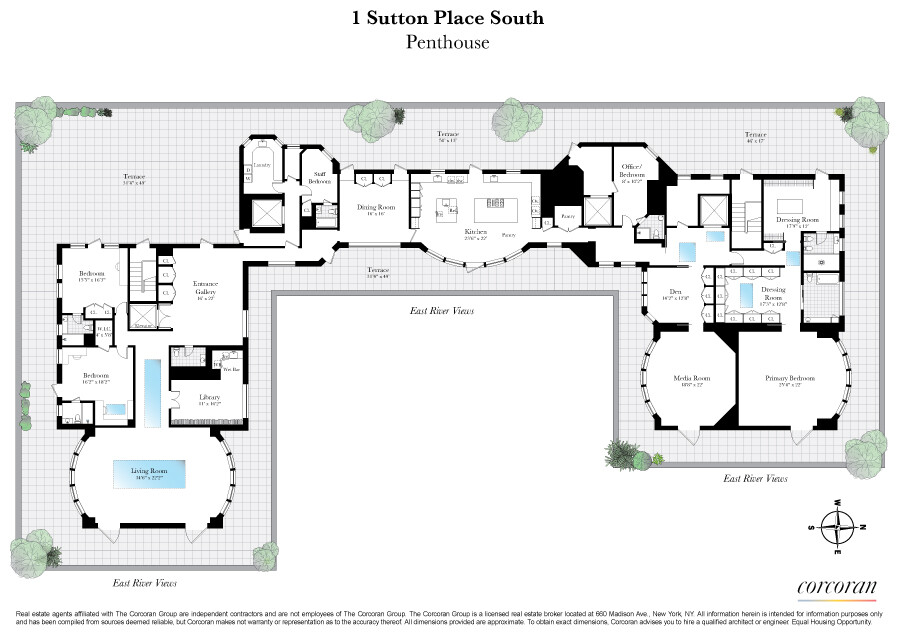Rarely does a home of such stature and history come to market. The only penthouse atop One Sutton Place South, this full-floor residence offers an extraordinary combination of privacy, proportion, and presence that is nearly impossible to replicate-with over 6,900 square feet of interior living space and an astonishing 6,700 square feet of wraparound terraces that capture sweeping views of the East River, the 59th Street Bridge, and the iconic Manhattan skyline.
Originally commissioned by Henry Phipps and designed for his daughter and son-in-law, the apartment has long been a setting of significance and style-most famously serving as the residence of style icon CZ Guest. Today, it has been thoughtfully reimagined for modern living, pairing its historic grandeur with a clean, contemporary sensibility. Nearly every room opens directly onto a terrace, creating a fluid connection between indoors and out, where light and vistas shift from morning to moonrise.
Enter through one of two private elevator landings into a dramatic skylit gallery, which sets the tone for the scale and grace of the home. The expansive living room-with its curved walls of windows framing river and skyline views-anchors the entertaining wing, alongside a richly appointed library with wet bar, an elegant formal dining room, and a streamlined chef's kitchen with direct terrace access. These spaces are designed to host gatherings both intimate and grand, with gallery-grade lighting and finely integrated systems that allow art, design, and daily life to coexist effortlessly.
The private wing is anchored by a remarkable primary suite, where soaring ceilings, dual dressing rooms, and two tranquil baths create a true retreat. A separate den, study, and two additional ensuite bedrooms provide versatility for guests, family, or creative pursuits. Every detail of this home reflects intention and refinement, from the proportioned galleries to the seamless integration of modern comfort within a historic framework.
Beyond the residence itself, One Sutton Place South offers the rare combination of Rosario Candela's iconic 1927 architecture and the elegance of a lifestyle above it all. Known for its porte-cochère and private riverside garden, the building is among Manhattan's most distinguished cooperatives. Residents enjoy full-service amenities including a state-of-the-art fitness center, private storage, and an exceptional staff that upholds the building's legendary reputation.
The location combines tranquility with connectivity: moments from the newly opened East River Esplanade walking path, yet with easy access to major highways, airports, and all points across the city. This is a home where history, scale, and style converge in a singular way.
Quite simply, there is nothing else like it-elevated in every way.
Rarely does a home of such stature and history come to market. The only penthouse atop One Sutton Place South, this full-floor residence offers an extraordinary combination of privacy, proportion, and presence that is nearly impossible to replicate-with over 6,900 square feet of interior living space and an astonishing 6,700 square feet of wraparound terraces that capture sweeping views of the East River, the 59th Street Bridge, and the iconic Manhattan skyline.
Originally commissioned by Henry Phipps and designed for his daughter and son-in-law, the apartment has long been a setting of significance and style-most famously serving as the residence of style icon CZ Guest. Today, it has been thoughtfully reimagined for modern living, pairing its historic grandeur with a clean, contemporary sensibility. Nearly every room opens directly onto a terrace, creating a fluid connection between indoors and out, where light and vistas shift from morning to moonrise.
Enter through one of two private elevator landings into a dramatic skylit gallery, which sets the tone for the scale and grace of the home. The expansive living room-with its curved walls of windows framing river and skyline views-anchors the entertaining wing, alongside a richly appointed library with wet bar, an elegant formal dining room, and a streamlined chef's kitchen with direct terrace access. These spaces are designed to host gatherings both intimate and grand, with gallery-grade lighting and finely integrated systems that allow art, design, and daily life to coexist effortlessly.
The private wing is anchored by a remarkable primary suite, where soaring ceilings, dual dressing rooms, and two tranquil baths create a true retreat. A separate den, study, and two additional ensuite bedrooms provide versatility for guests, family, or creative pursuits. Every detail of this home reflects intention and refinement, from the proportioned galleries to the seamless integration of modern comfort within a historic framework.
Beyond the residence itself, One Sutton Place South offers the rare combination of Rosario Candela's iconic 1927 architecture and the elegance of a lifestyle above it all. Known for its porte-cochère and private riverside garden, the building is among Manhattan's most distinguished cooperatives. Residents enjoy full-service amenities including a state-of-the-art fitness center, private storage, and an exceptional staff that upholds the building's legendary reputation.
The location combines tranquility with connectivity: moments from the newly opened East River Esplanade walking path, yet with easy access to major highways, airports, and all points across the city. This is a home where history, scale, and style converge in a singular way.
Quite simply, there is nothing else like it-elevated in every way.
Listing Courtesy of Corcoran Group
























