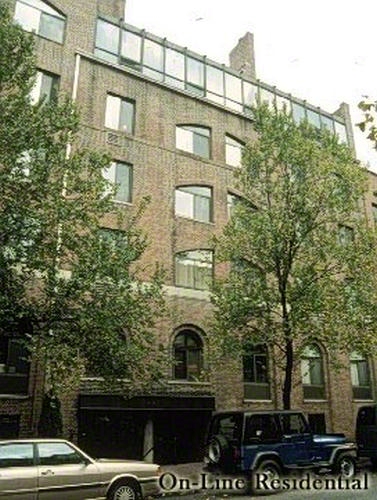



Residence PHC at 301 East 52nd Street is a grand, south-facing, four-bedroom (legally five-bedroom) duplex penthouse redefining luxury living with its expansive interiors, thoughtful design, and an incredible 1,400-square-foot private terrace.
Spanning over approximately 5,000 square feet, the residence immediately impresses with its dramatic 15-foot windows, flooding the home with natural light. The grand south-facing living room is both striking and inviting, featuring a rare, grandfathered wood-burning fireplace and a unique multi-level floor design that subtly elevates the space. A versatile bedroom is positioned just off the living room, offering stunning Chrysler Building views, making it an ideal guest suite or home office. A separate vented laundry room on this level, complete with professional-grade Miele washer and dryer units, adds another layer of convenience.
The chef's kitchen is designed for both beauty and functionality, accessible through two entrances and equipped with top-of-the-line appliances, including a Wolf six-burner gas stove and oven, a Viking wine fridge, a Sub-Zero refrigerator, and a vented hood. A modern breakfast area complements the space, creating a seamless flow between cooking, dining, and entertaining.
Ascending to the second level, a generously sized media room serves as the gateway to the sprawling south-facing terrace, an entertainer's dream with a high-end sound system, an outdoor TV screen and projector, and dedicated plumbing and electrical hookups for a jacuzzi. The primary suite offers a serene retreat with its own private outdoor terrace lined with wood flooring, an ensuite bathroom, and a spacious walk-in closet. Two additional king-sized bedrooms provide ample space, each featuring its own walk-in closet for ultimate storage and organization.
The penthouse is designed with comfort and convenience in mind, featuring three-phase electric power shades throughout (with blackout shades in all bedrooms), and split AC systems on each floor for personalized climate control. A dedicated storage unit in the basement ensures that every inch of the home is maximized for both elegance and practicality.
Perfectly positioned in the heart of Midtown East, this penthouse offers an unparalleled combination of scale, privacy, and sophistication-an extraordinary opportunity for those seeking the ultimate in luxury city living.
All showings and opens houses are by appointment only, please contact us to schedule a viewing.
Residence PHC at 301 East 52nd Street is a grand, south-facing, four-bedroom (legally five-bedroom) duplex penthouse redefining luxury living with its expansive interiors, thoughtful design, and an incredible 1,400-square-foot private terrace.
Spanning over approximately 5,000 square feet, the residence immediately impresses with its dramatic 15-foot windows, flooding the home with natural light. The grand south-facing living room is both striking and inviting, featuring a rare, grandfathered wood-burning fireplace and a unique multi-level floor design that subtly elevates the space. A versatile bedroom is positioned just off the living room, offering stunning Chrysler Building views, making it an ideal guest suite or home office. A separate vented laundry room on this level, complete with professional-grade Miele washer and dryer units, adds another layer of convenience.
The chef's kitchen is designed for both beauty and functionality, accessible through two entrances and equipped with top-of-the-line appliances, including a Wolf six-burner gas stove and oven, a Viking wine fridge, a Sub-Zero refrigerator, and a vented hood. A modern breakfast area complements the space, creating a seamless flow between cooking, dining, and entertaining.
Ascending to the second level, a generously sized media room serves as the gateway to the sprawling south-facing terrace, an entertainer's dream with a high-end sound system, an outdoor TV screen and projector, and dedicated plumbing and electrical hookups for a jacuzzi. The primary suite offers a serene retreat with its own private outdoor terrace lined with wood flooring, an ensuite bathroom, and a spacious walk-in closet. Two additional king-sized bedrooms provide ample space, each featuring its own walk-in closet for ultimate storage and organization.
The penthouse is designed with comfort and convenience in mind, featuring three-phase electric power shades throughout (with blackout shades in all bedrooms), and split AC systems on each floor for personalized climate control. A dedicated storage unit in the basement ensures that every inch of the home is maximized for both elegance and practicality.
Perfectly positioned in the heart of Midtown East, this penthouse offers an unparalleled combination of scale, privacy, and sophistication-an extraordinary opportunity for those seeking the ultimate in luxury city living.
All showings and opens houses are by appointment only, please contact us to schedule a viewing.


Closed Sales Data [Last 12 Months]


















