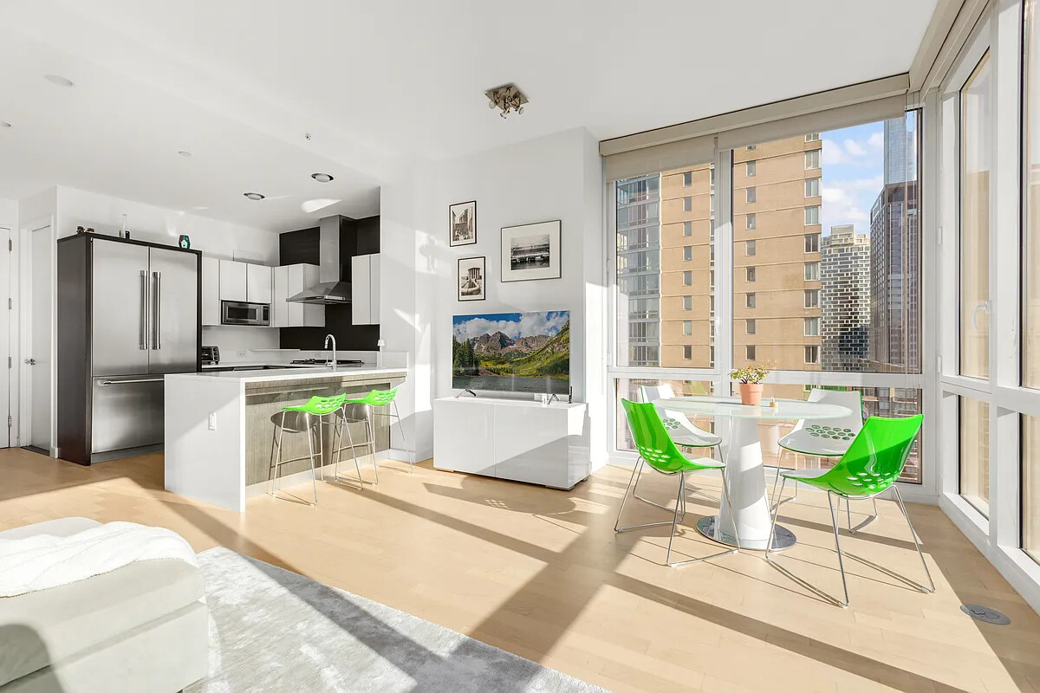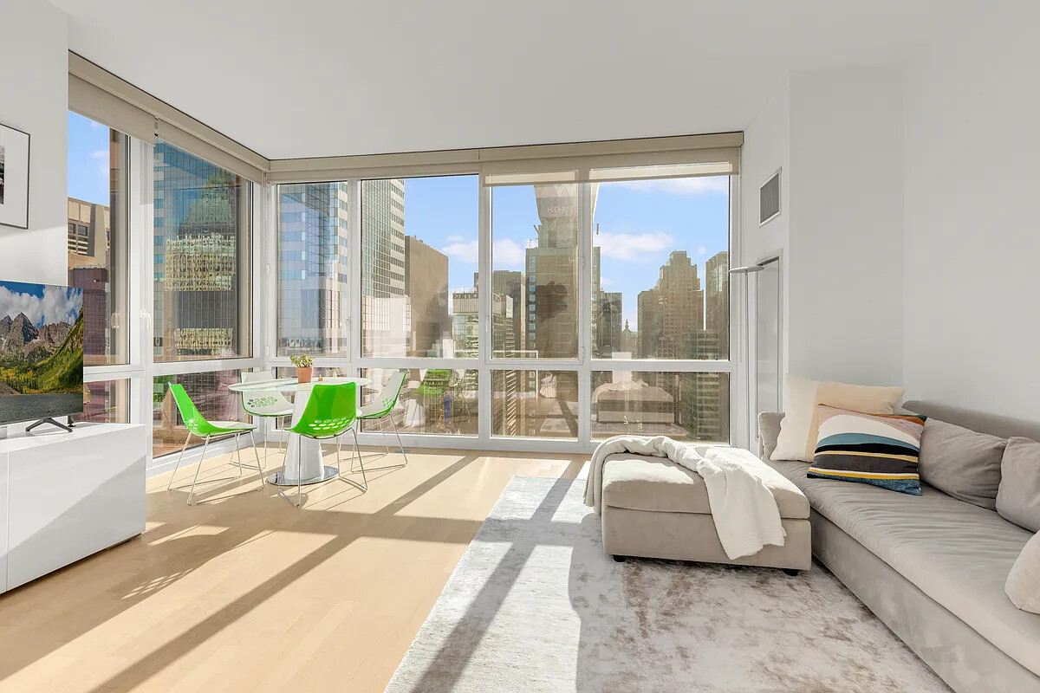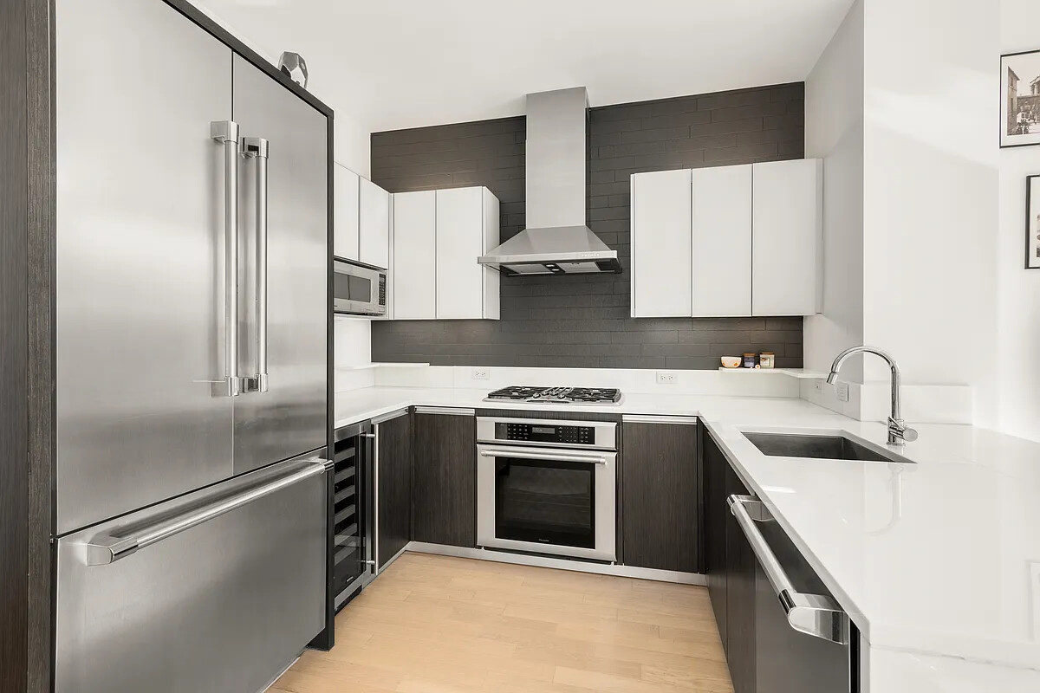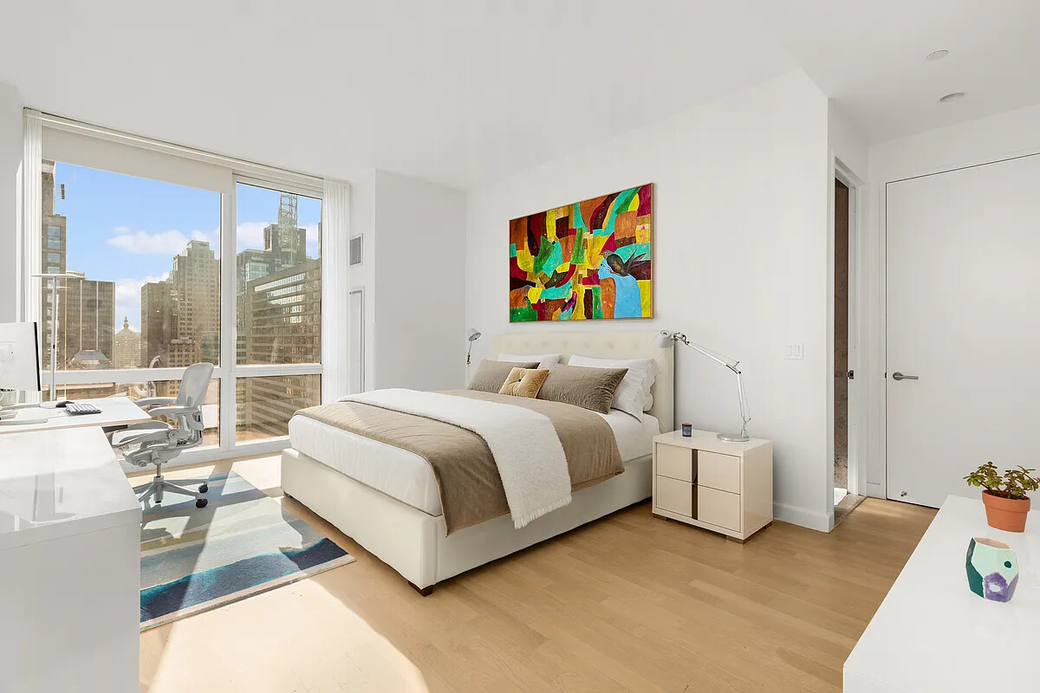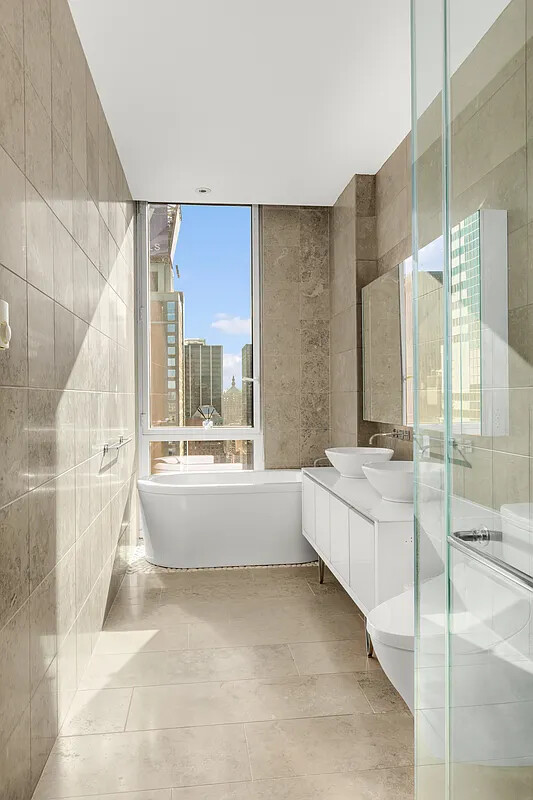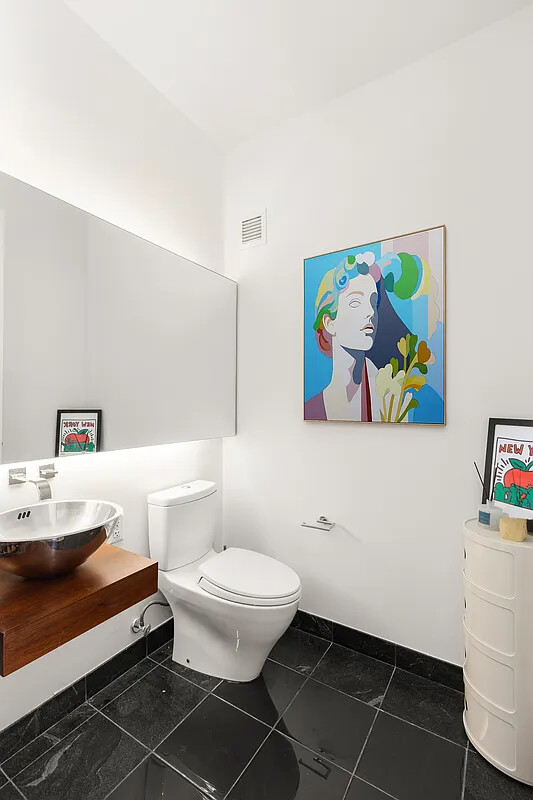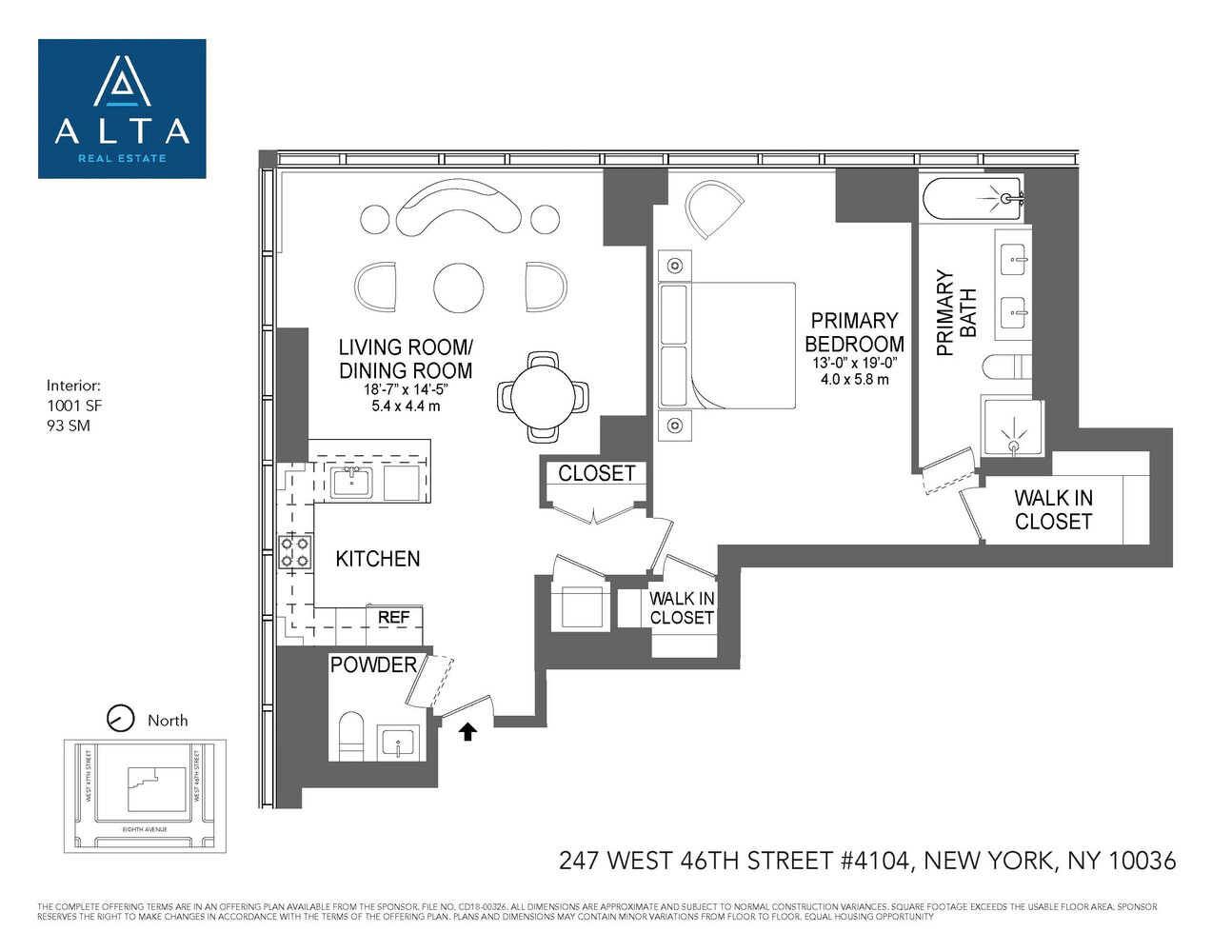



TOP FLOOR IN THE LINE!
Bathed in light and framed by 10-foot ceilings and floor-to-ceiling glass, this 1,001-square-foot one-bedroom, 1.5-bath residence embodies effortless sophistication. The open layout flows into a stunning corner great room-spacious enough for both entertaining and quiet reflection-anchored by a beautifully appointed chef 's kitchen with a sleek horseshoe design, generous storage, and premium Thermador appliances, including a vented hood and wine cooler. The primary suite feels like a private retreat, featuring a grand 13' x 19' footprint, two walk-in closets, and a serene spa bath with double vanities, soaking tub, and glass-enclosed shower. Every detail-4" white oak floors, dual-pipe HVAC, and an in-unit washer/dryer-has been designed for modern elegance and ease. The kitchen features a Thermidor stove, oven, refrigerator and dishwasher as well as vented hood, wine cooler and stainless steel microwave. The apartment has 4' white oak floors and a dual pipe HVAC system. The home also has an in-unit washer dryer as well.
The Platinum Condominium is a 43 story full service condominium on the corner of 8th Avenue and 46th street AKA Restaurant Row. Amenities include a fulltime doorman & support staff, live-in resident manager, fitness center, Massage rooms, Golf Simulator, spa, common outdoor terrace and a resident's lounge.
Steps from Broadway theatres and restaurant row, your entertainment and dining options are second to none. Transportation is fantastic as well with easy access to all major subway lines, plentiful cabs and the Hudson River park a few blocks to your west.
TOP FLOOR IN THE LINE!
Bathed in light and framed by 10-foot ceilings and floor-to-ceiling glass, this 1,001-square-foot one-bedroom, 1.5-bath residence embodies effortless sophistication. The open layout flows into a stunning corner great room-spacious enough for both entertaining and quiet reflection-anchored by a beautifully appointed chef 's kitchen with a sleek horseshoe design, generous storage, and premium Thermador appliances, including a vented hood and wine cooler. The primary suite feels like a private retreat, featuring a grand 13' x 19' footprint, two walk-in closets, and a serene spa bath with double vanities, soaking tub, and glass-enclosed shower. Every detail-4" white oak floors, dual-pipe HVAC, and an in-unit washer/dryer-has been designed for modern elegance and ease. The kitchen features a Thermidor stove, oven, refrigerator and dishwasher as well as vented hood, wine cooler and stainless steel microwave. The apartment has 4' white oak floors and a dual pipe HVAC system. The home also has an in-unit washer dryer as well.
The Platinum Condominium is a 43 story full service condominium on the corner of 8th Avenue and 46th street AKA Restaurant Row. Amenities include a fulltime doorman & support staff, live-in resident manager, fitness center, Massage rooms, Golf Simulator, spa, common outdoor terrace and a resident's lounge.
Steps from Broadway theatres and restaurant row, your entertainment and dining options are second to none. Transportation is fantastic as well with easy access to all major subway lines, plentiful cabs and the Hudson River park a few blocks to your west.

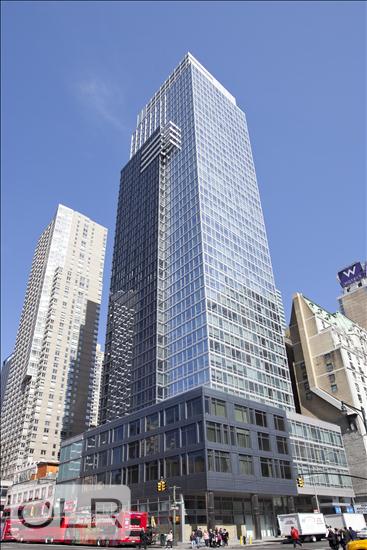
Closed Sales Data [Last 12 Months]


