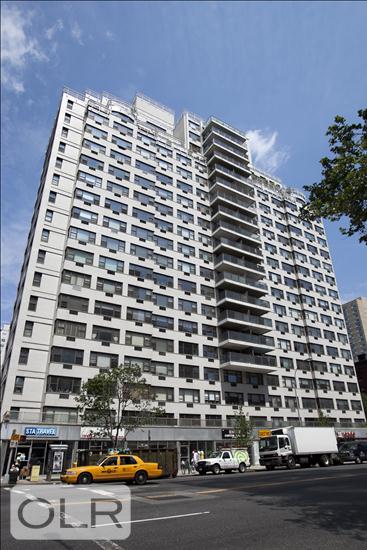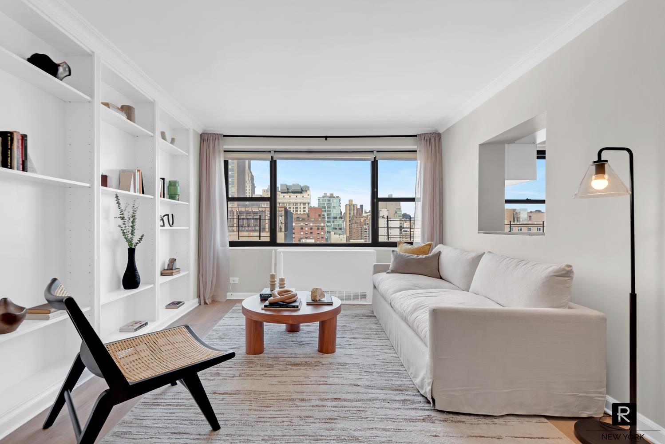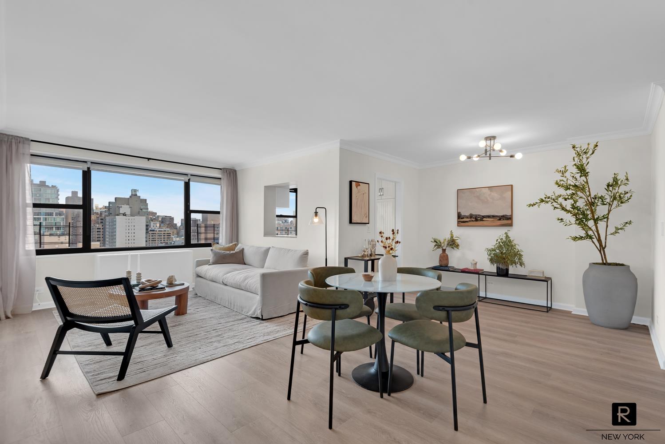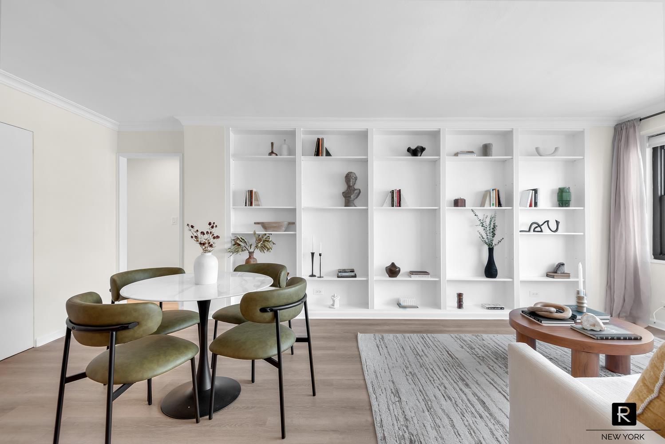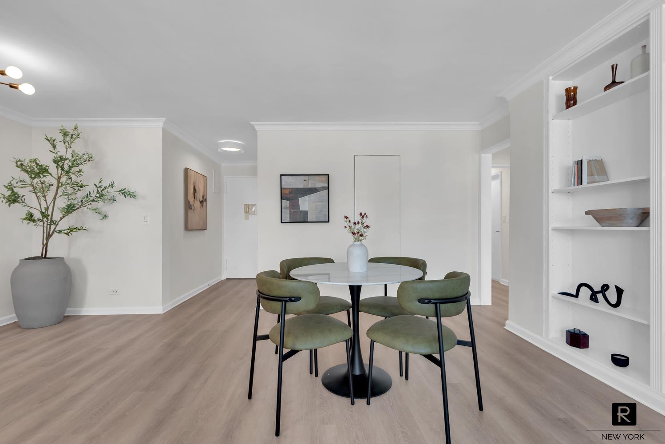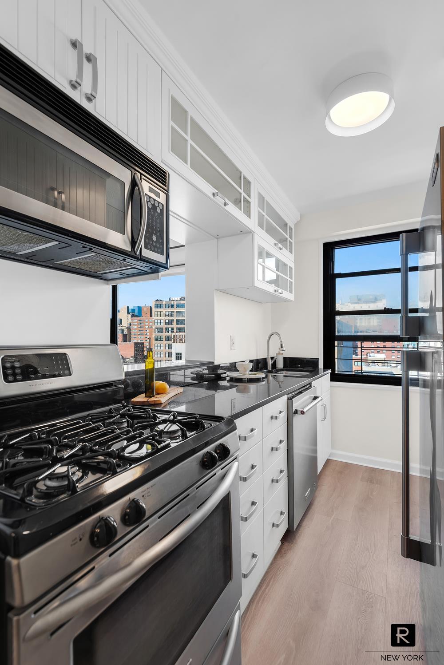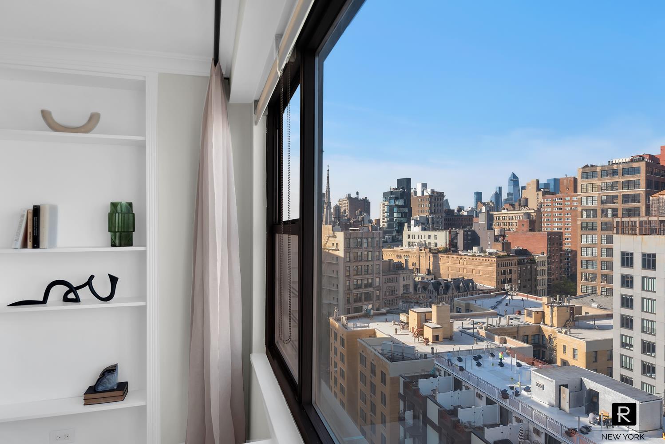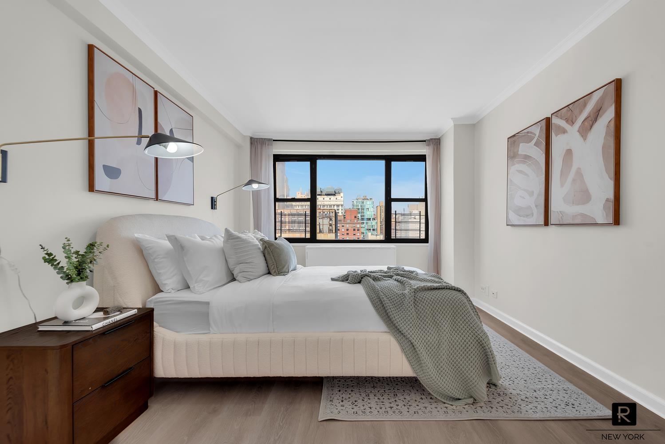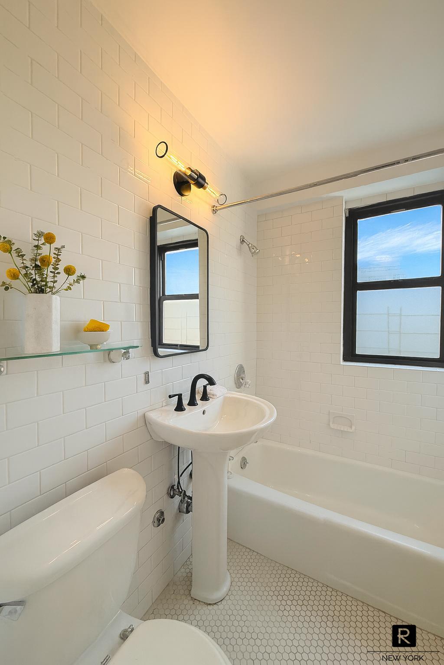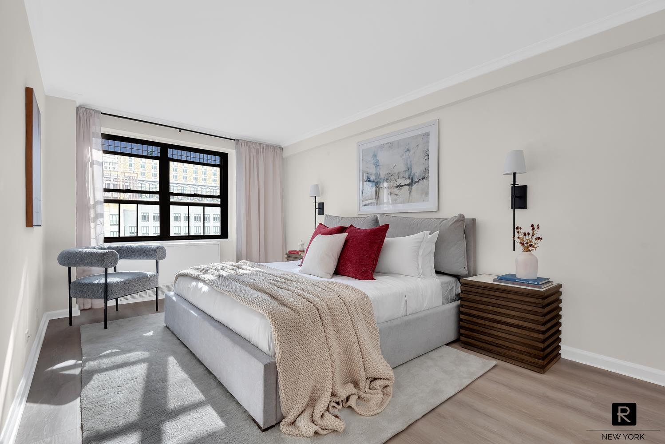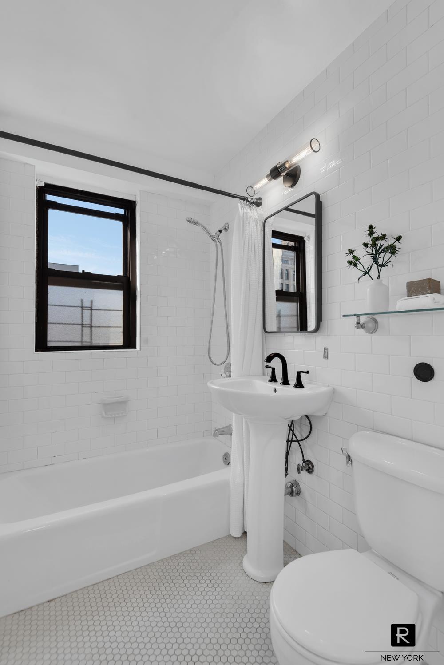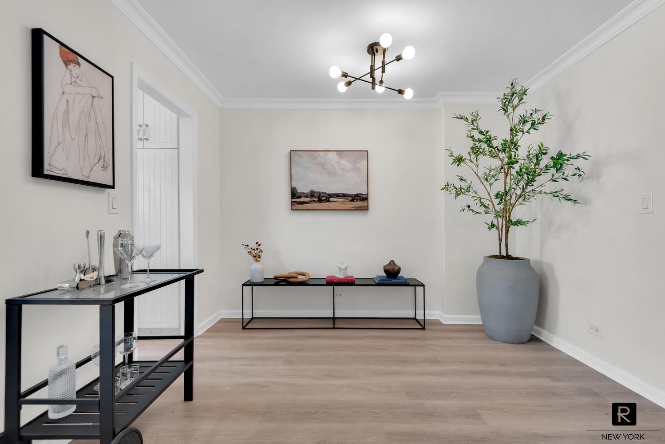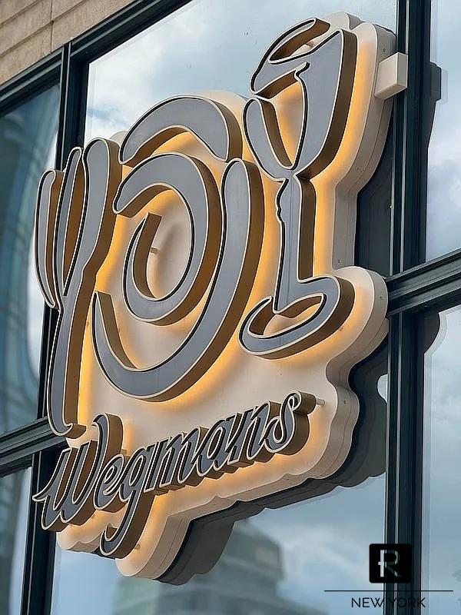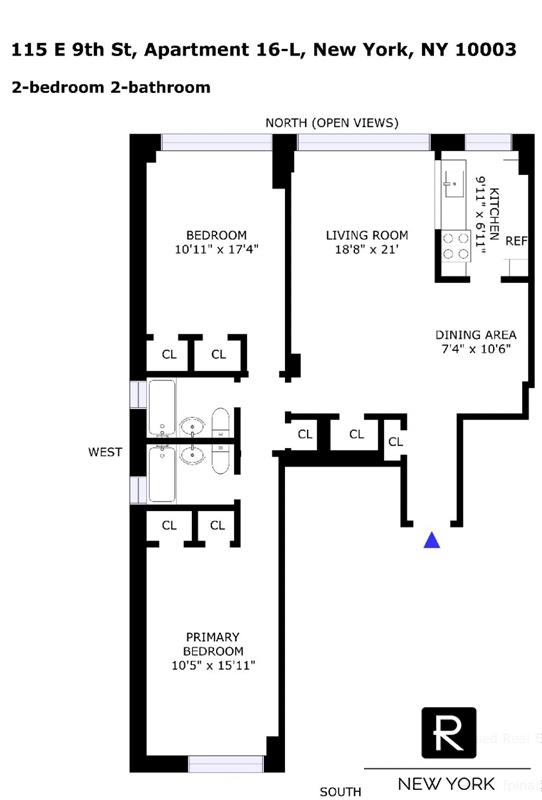High-floor | Corner apartment | 2BR 2BA | Triple exposure
Rarely available high-floor corner two-bedroom, two-bath residence with North, South, and West views from 11 oversized windows providing beautiful natural light throughout the day. Perched high on the 16th floor, enjoy open city views of the New York City skyline.
The windowed kitchen offers excellent storage and functionality, while the dining alcove provides flexibility for entertaining or a home office setup.
Both windowed bathrooms feature pedestal sinks and full tubs. The split-bedroom layout allows for the ultimate in privacy, and the south-facing primary bedroom comfortably accommodates a king-size bed and additional furniture.
The St. Mark is a well-established full-service cooperative with a 24-hour doorman, on-site garage, bike storage, children's playroom and laundry facilities. The building welcomes up to two pets per home and is designated for primary residency only. There is no flip tax, no underlying mortgage, and the maintenance is exceptionally low.
Enjoy a truly central location, moments from Union Square, Greenwich Village, the East Village, and NoHo. Surrounded by the city’s best dining, shopping, and entertainment, you’re also close to Tompkins Square Park, Washington Square Park, and the Union Square Greenmarket, with convenient access to Wegmans, Whole Foods, Trader Joe’s, and nearly every subway line (L, Q, N, R, W, 4, 5, 6) as well as multiple bus routes.
High-floor | Corner apartment | 2BR 2BA | Triple exposure
Rarely available high-floor corner two-bedroom, two-bath residence with North, South, and West views from 11 oversized windows providing beautiful natural light throughout the day. Perched high on the 16th floor, enjoy open city views of the New York City skyline.
The windowed kitchen offers excellent storage and functionality, while the dining alcove provides flexibility for entertaining or a home office setup.
Both windowed bathrooms feature pedestal sinks and full tubs. The split-bedroom layout allows for the ultimate in privacy, and the south-facing primary bedroom comfortably accommodates a king-size bed and additional furniture.
The St. Mark is a well-established full-service cooperative with a 24-hour doorman, on-site garage, bike storage, children's playroom and laundry facilities. The building welcomes up to two pets per home and is designated for primary residency only. There is no flip tax, no underlying mortgage, and the maintenance is exceptionally low.
Enjoy a truly central location, moments from Union Square, Greenwich Village, the East Village, and NoHo. Surrounded by the city’s best dining, shopping, and entertainment, you’re also close to Tompkins Square Park, Washington Square Park, and the Union Square Greenmarket, with convenient access to Wegmans, Whole Foods, Trader Joe’s, and nearly every subway line (L, Q, N, R, W, 4, 5, 6) as well as multiple bus routes.
Listing Courtesy of R New York





