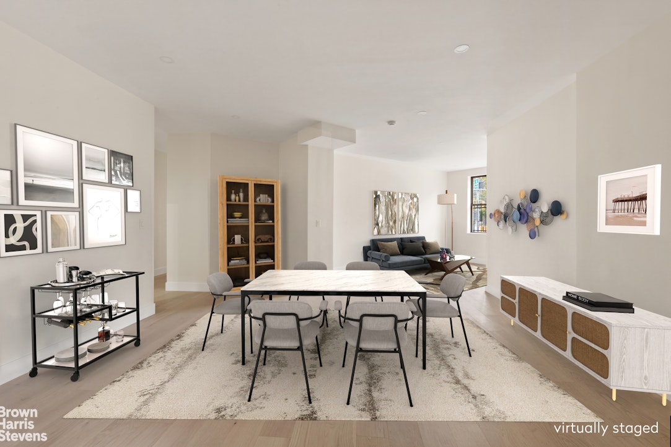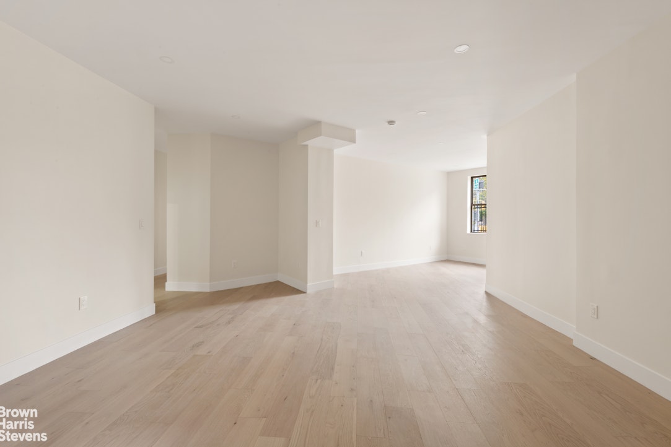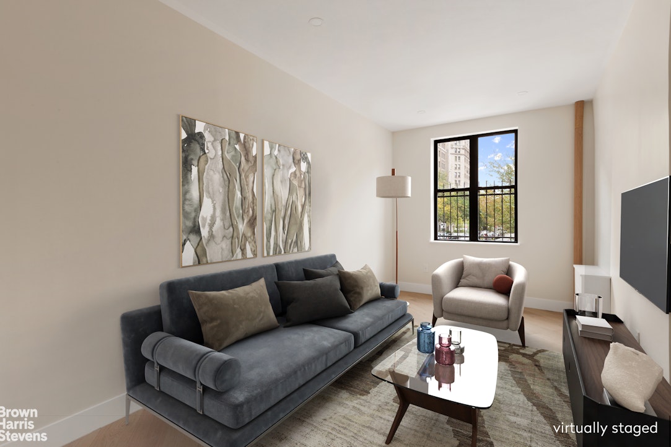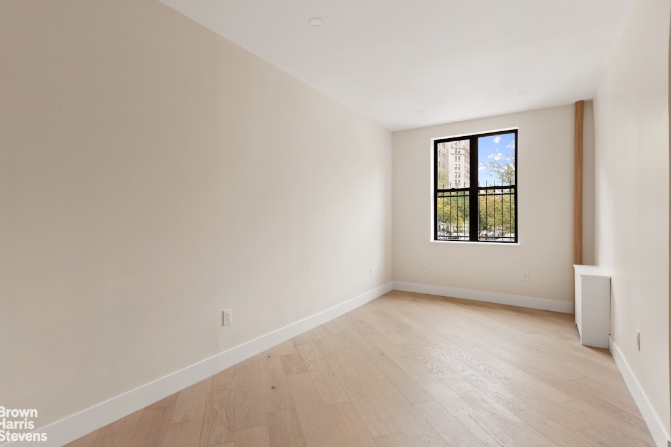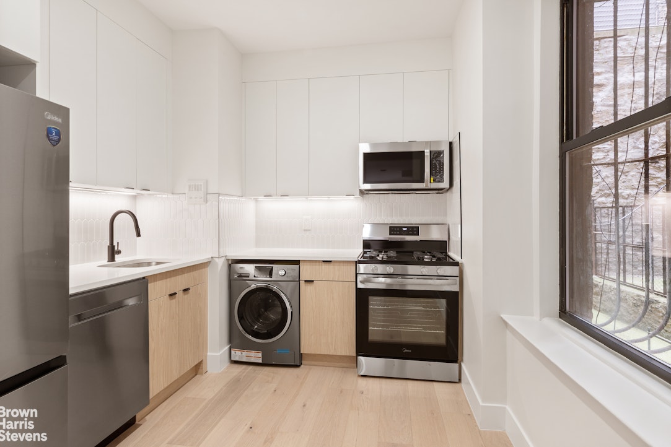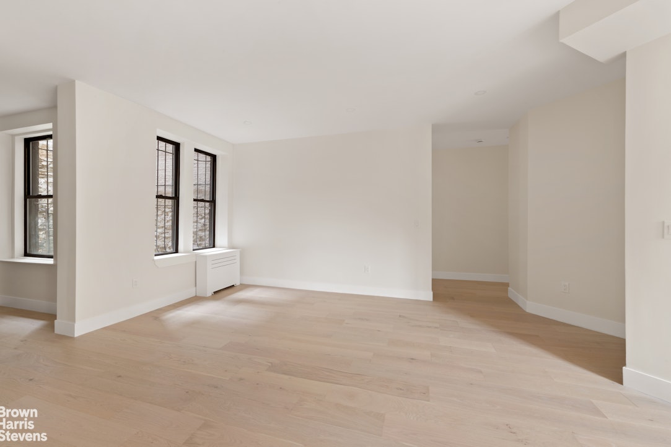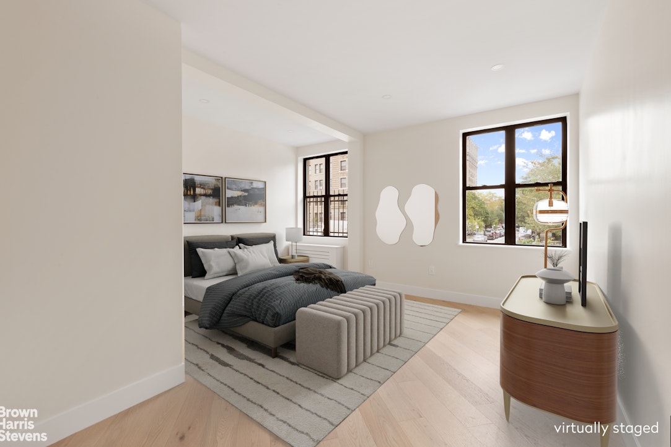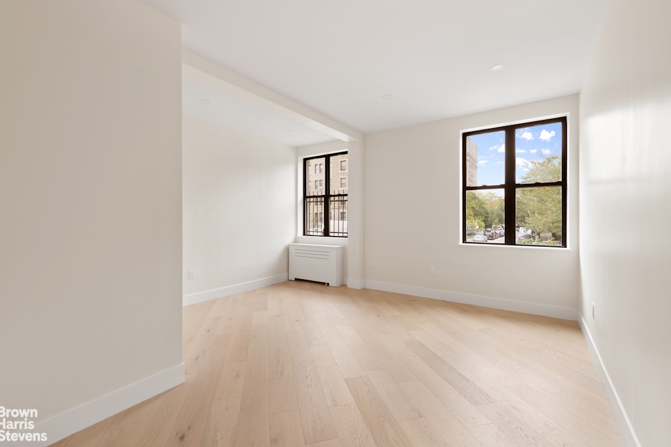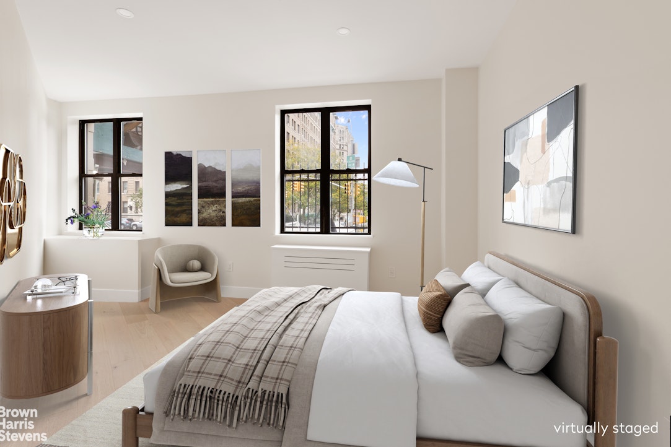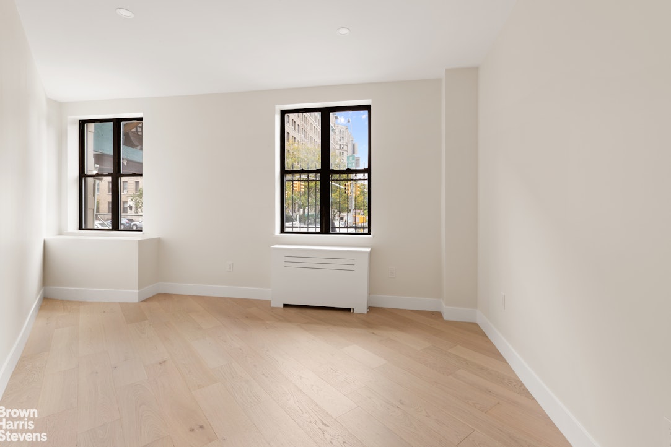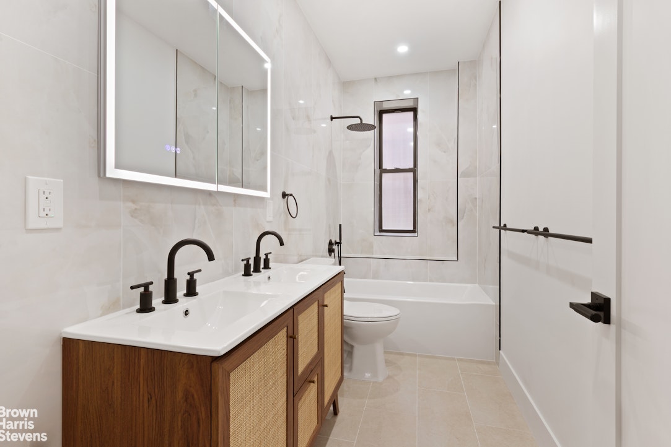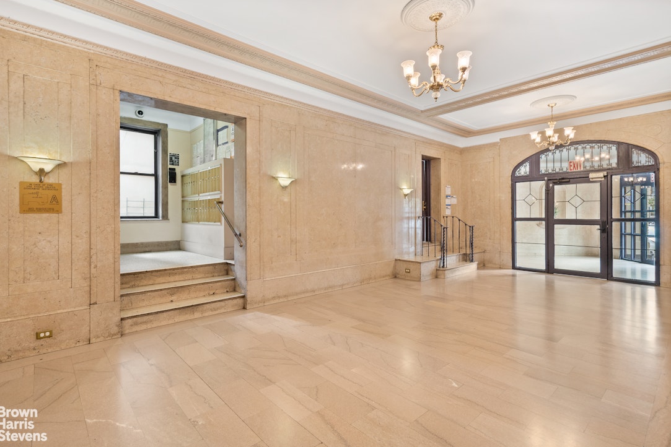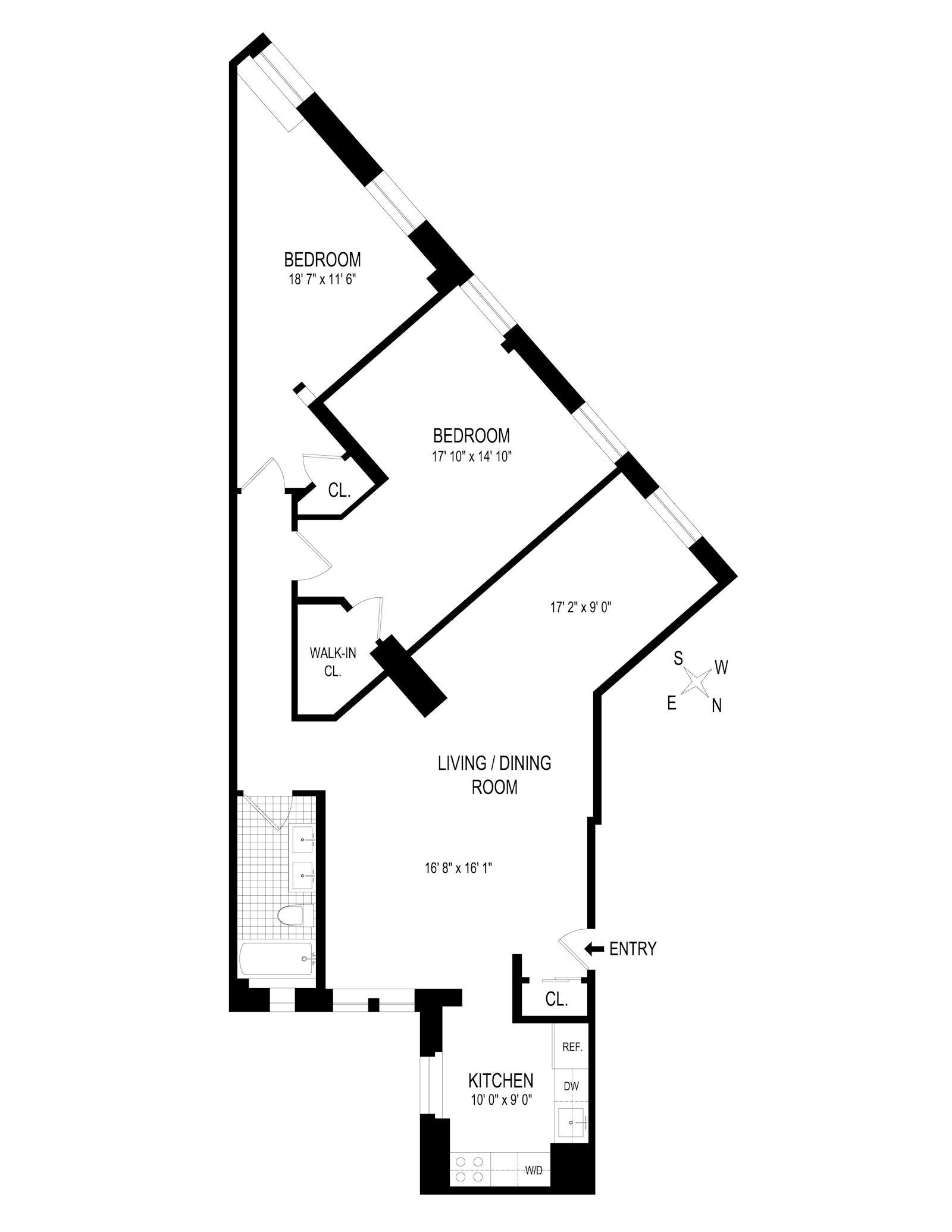Sponsor Unit- No Board Approval! Top-to-Bottom Gut Renovation
This beautifully renovated home offers tremendous value, combining prewar scale with modern convenience. This elevated first-floor residence enjoys excellent western light and views over a lovely stretch of Riverside Drive.
Originally a three-bedroom, the layout has been reconfigured to create an oversized two-bedroom home with oversized rooms and great flexibility. The windowed kitchen features a combo washer/dryer, stainless steel appliances (including dishwasher and built-in microwave), Quartz stone countertops, and ample cabinet storage.
The generous windowed dining area (formerly the third bedroom) is large enough to host gatherings or function as an expansive home office. Both bedrooms face west and are exceptionally large, offering wonderful natural light throughout the day. The windowed bathroom is impressively scaled, with double sinks and elegant finishes, rarely found in this price range.
The building is a well-maintained, prewar elevator condominium with a beautiful marble lobby, live-in superintendent, laundry in the basement and private storage (available for a fee).
Situated close to the architecturally beautiful Audubon Park Historic District, this apartment offers easy access to the 1 (157th) and C (155th) trains, as well as a wide array of restaurants, cafes, and grocery stores nearby. Outdoor lovers will enjoy being close to both Riverside Park and Riverbank State Park. With close proximity to the Westside Highway and George Washington Bridge, commuting by car is just as convenient.
Sponsor Unit- No Board Approval! Top-to-Bottom Gut Renovation
This beautifully renovated home offers tremendous value, combining prewar scale with modern convenience. This elevated first-floor residence enjoys excellent western light and views over a lovely stretch of Riverside Drive.
Originally a three-bedroom, the layout has been reconfigured to create an oversized two-bedroom home with oversized rooms and great flexibility. The windowed kitchen features a combo washer/dryer, stainless steel appliances (including dishwasher and built-in microwave), Quartz stone countertops, and ample cabinet storage.
The generous windowed dining area (formerly the third bedroom) is large enough to host gatherings or function as an expansive home office. Both bedrooms face west and are exceptionally large, offering wonderful natural light throughout the day. The windowed bathroom is impressively scaled, with double sinks and elegant finishes, rarely found in this price range.
The building is a well-maintained, prewar elevator condominium with a beautiful marble lobby, live-in superintendent, laundry in the basement and private storage (available for a fee).
Situated close to the architecturally beautiful Audubon Park Historic District, this apartment offers easy access to the 1 (157th) and C (155th) trains, as well as a wide array of restaurants, cafes, and grocery stores nearby. Outdoor lovers will enjoy being close to both Riverside Park and Riverbank State Park. With close proximity to the Westside Highway and George Washington Bridge, commuting by car is just as convenient.
Listing Courtesy of Brown Harris Stevens Residential Sales LLC





