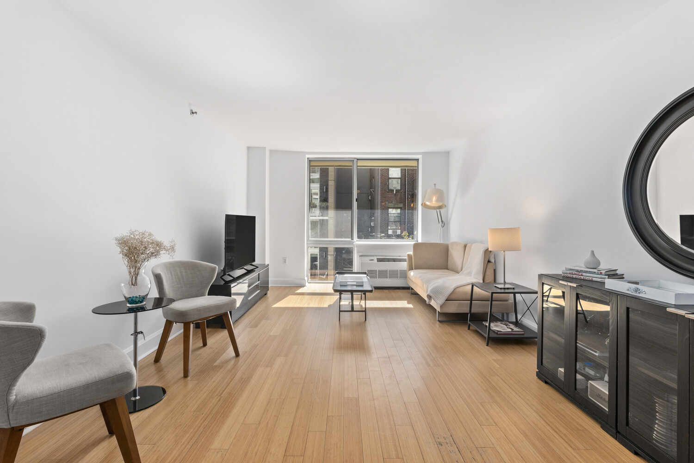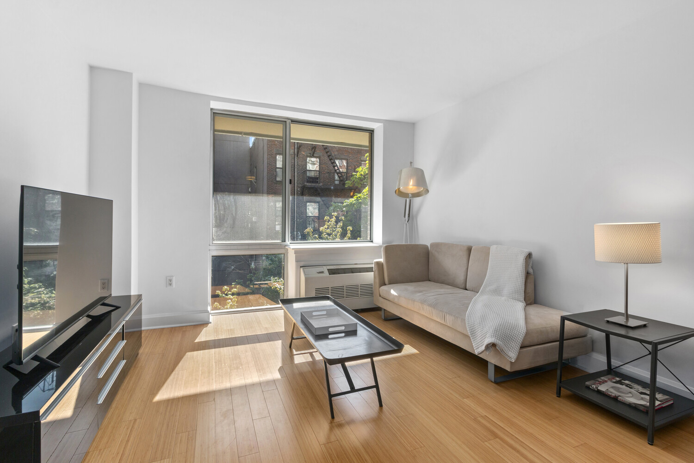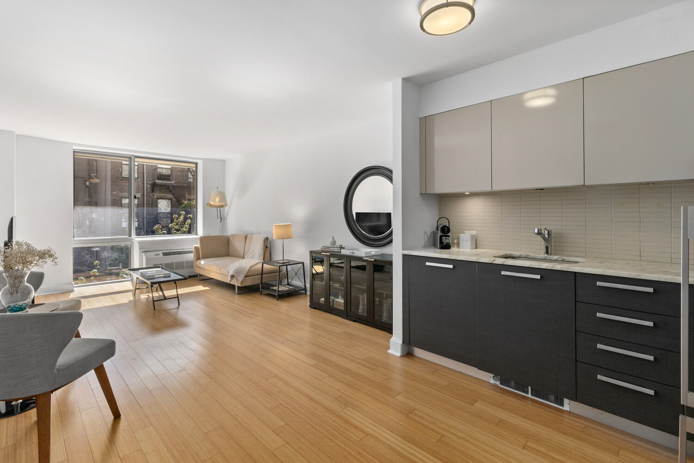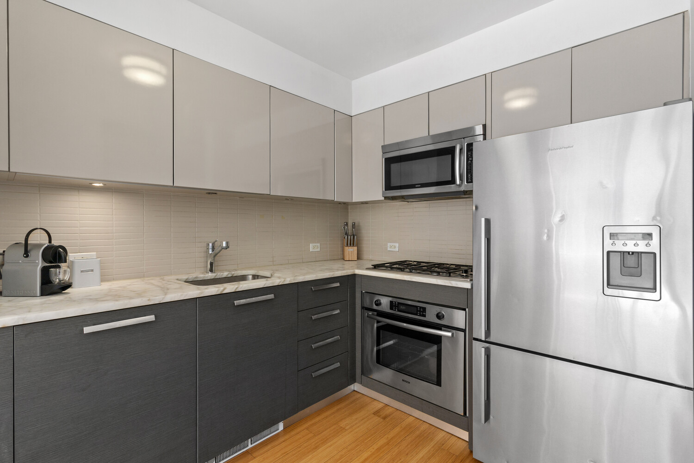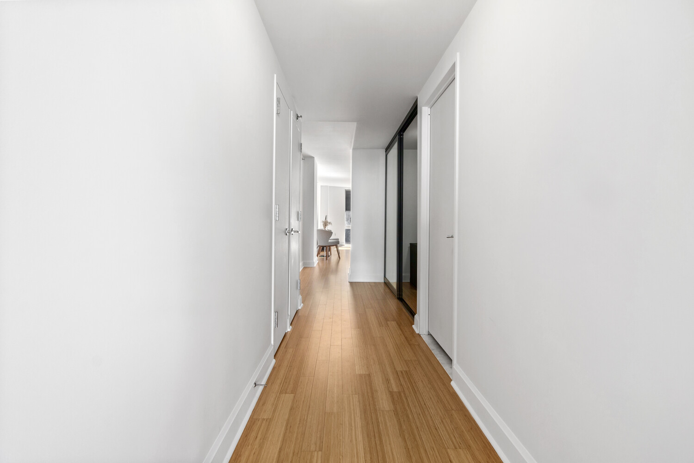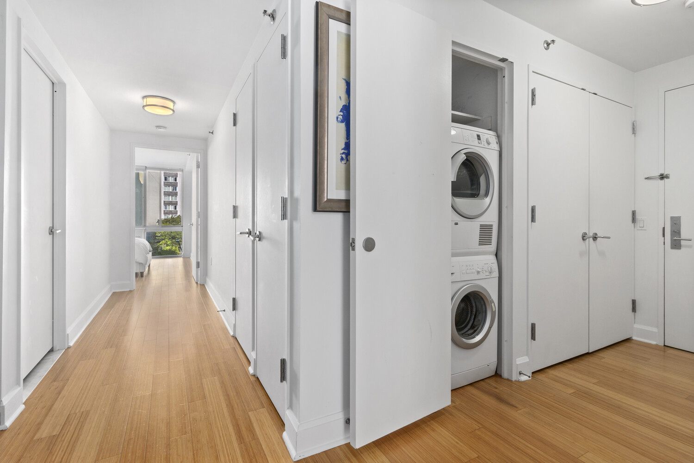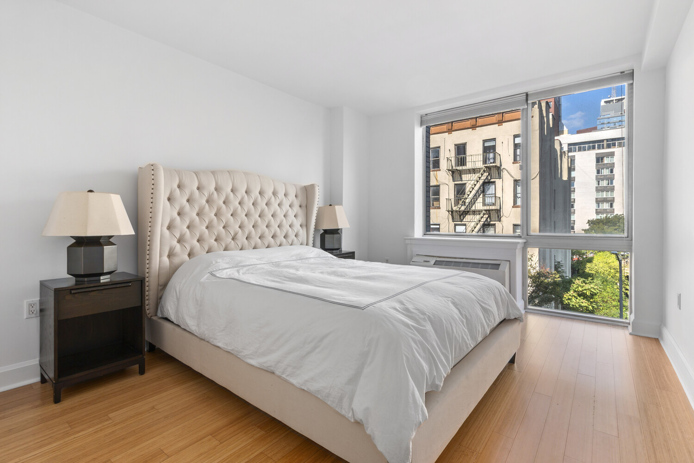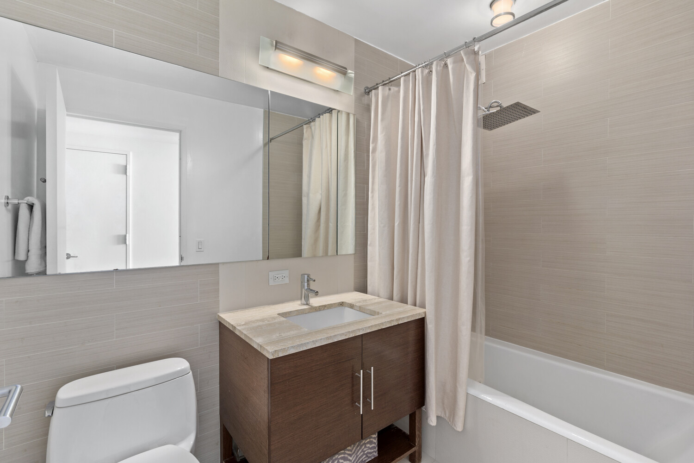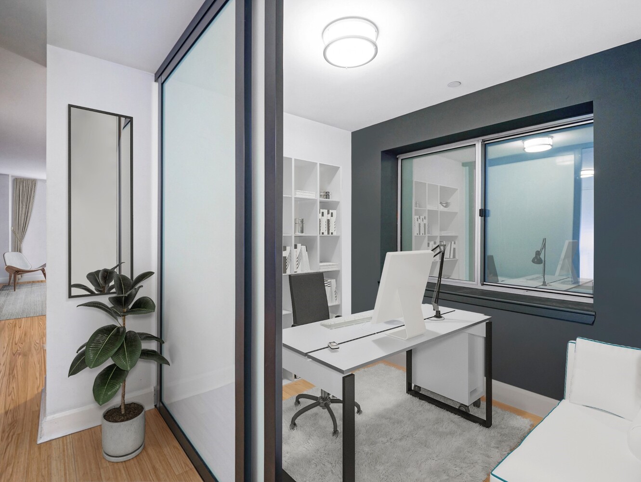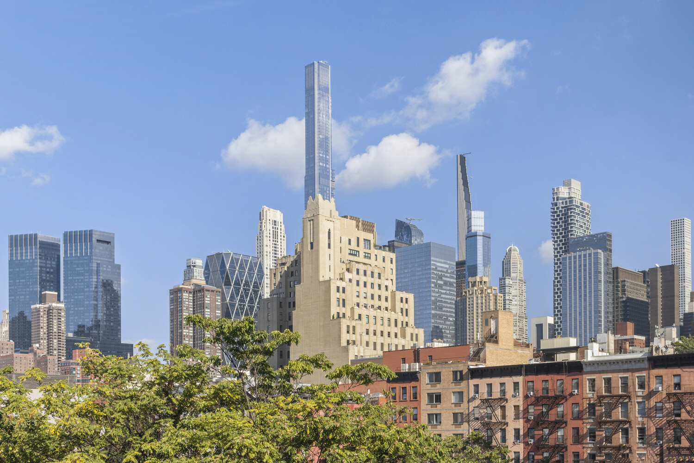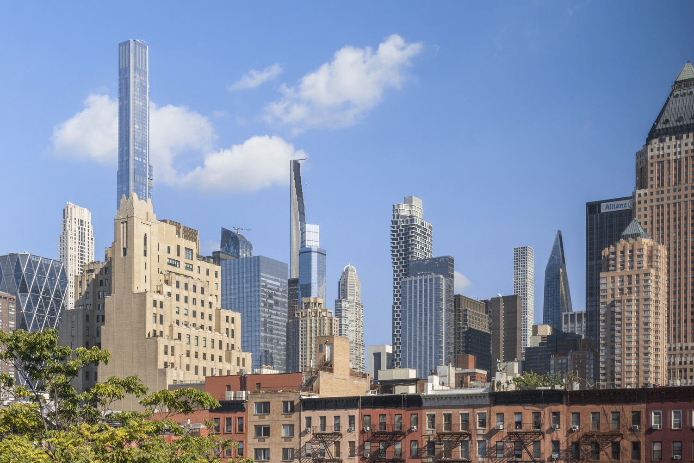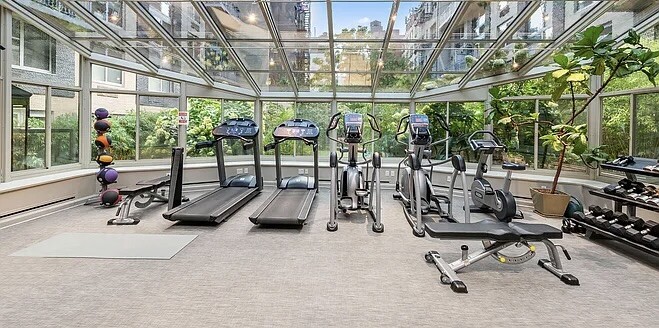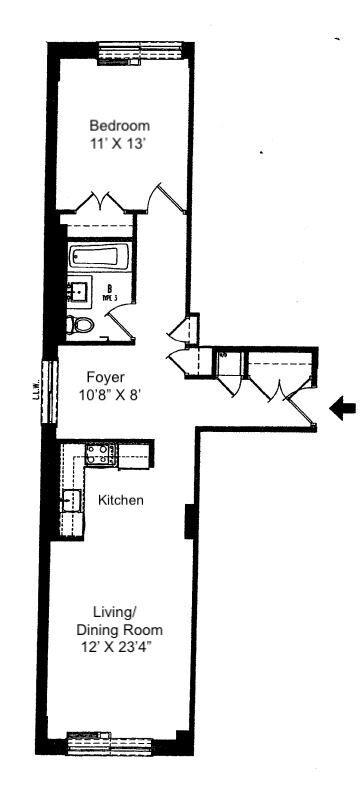



Introducing 4DN, the best-priced gem in Hell's Kitchen!
This unit boasts a remarkably expansive floor plan that goes beyond what you would expect in 841 sq. ft., with four closets, two of which are oversized, providing ample storage.
Natural light fills the condo, thanks to its north and south exposures. From the primary bedroom, relish breathtaking views of Columbus Circle, while the living room overlooks a serene garden courtyard.
The condo features a versatile layout, originally designed as a convertible two-bedroom. A custom sliding glass door offers privacy, allowing you to tailor the space to your lifestyle as a bedroom, den, dining room, study, or office.
The open kitchen boasts high-quality appliances, elegant marble countertops, and stylish bamboo flooring. Added convenience comes with an in-unit washer/dryer, and the long hallways offer an excellent canvas for your art collection.
The 505 building provides round-the-clock doorman service, a well-equipped fitness center, a private zen garden, and a rooftop terrace complete with BBQ facilities and panoramic views.
Situated in the heart of Hell's Kitchen, you'll enjoy easy access to Restaurant Row, Broadway, Hudson Yards, Times Square, and more.
Don't miss the opportunity to make 4DN your home and experience the best of Hell's Kitchen living at an incredible value! Broker/Owner.
Introducing 4DN, the best-priced gem in Hell's Kitchen!
This unit boasts a remarkably expansive floor plan that goes beyond what you would expect in 841 sq. ft., with four closets, two of which are oversized, providing ample storage.
Natural light fills the condo, thanks to its north and south exposures. From the primary bedroom, relish breathtaking views of Columbus Circle, while the living room overlooks a serene garden courtyard.
The condo features a versatile layout, originally designed as a convertible two-bedroom. A custom sliding glass door offers privacy, allowing you to tailor the space to your lifestyle as a bedroom, den, dining room, study, or office.
The open kitchen boasts high-quality appliances, elegant marble countertops, and stylish bamboo flooring. Added convenience comes with an in-unit washer/dryer, and the long hallways offer an excellent canvas for your art collection.
The 505 building provides round-the-clock doorman service, a well-equipped fitness center, a private zen garden, and a rooftop terrace complete with BBQ facilities and panoramic views.
Situated in the heart of Hell's Kitchen, you'll enjoy easy access to Restaurant Row, Broadway, Hudson Yards, Times Square, and more.
Don't miss the opportunity to make 4DN your home and experience the best of Hell's Kitchen living at an incredible value! Broker/Owner.

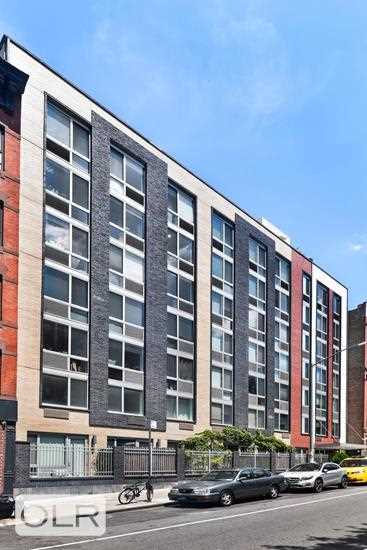
Closed Sales Data [Last 12 Months]


