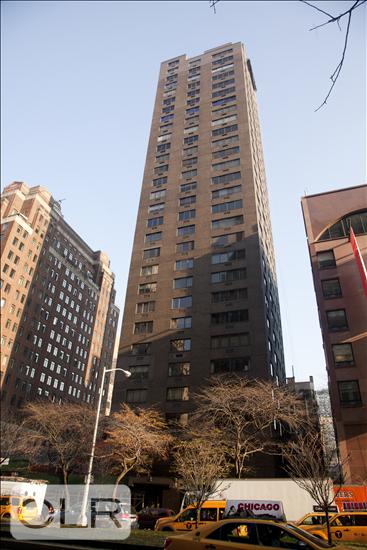A private, full-floor residence accessed by direct elevator entry with a gracious foyer, this beautifully reimagined Park Avenue home blends timeless sophistication with contemporary California-inspired design. Recently transformed in a complete renovation by acclaimed designer Brock Forsblom and featured in Architectural Digest, it combines Old Hollywood glamour with organic modern warmth—creating a light-filled sanctuary that feels both elegant and effortlessly livable.
The dramatic open-plan layout features a gracious living room, formal dining area, and a striking blue-paneled library, each unified by custom oak flooring, crisp crown moldings, and a refined palette of gray and white. Oversized 15-foot-wide windows flood the interiors with western light across Park Avenue, while the seamless flow between rooms makes the home ideal for both grand entertaining and everyday living.
The chef’s kitchen anchors the home’s central gathering space, offering top-of-the-line appliances, extensive storage, and a comfortable breakfast area.
The primary suite occupies its own private wing, offering an expansive bedroom with serene Park Avenue exposures, a dedicated dressing room with dual walk-in closets, and an en-suite primary bath luxuriously finished with marble surfaces, a soaking tub, and a glass-enclosed shower—creating a refined retreat designed for comfort and privacy.
The private bedroom corridor houses three additional bedrooms, including one with an en-suite bath and another that easily serves as a media room or library, offering flexible living options to suit a variety of needs. A maid’s room with en-suite bath, located off the laundry room near the kitchen, provides ideal accommodations for guests or staff.
Throughout, Forsblom’s design merges traditional Park Avenue refinement with modern ease. Soft architectural lines, cohesive detailing, and an abundance of natural light give the residence an inviting sense of calm and sophistication.
Located at 733 Park Avenue, a full-service cooperative at the corner of 71st Street, residents enjoy 24-hour doorman service, an elevator attendant, fitness center, storage, and the convenience of one of Manhattan’s most prestigious addresses. Pieds-à-terre and pets are welcome.
A private, full-floor residence accessed by direct elevator entry with a gracious foyer, this beautifully reimagined Park Avenue home blends timeless sophistication with contemporary California-inspired design. Recently transformed in a complete renovation by acclaimed designer Brock Forsblom and featured in Architectural Digest, it combines Old Hollywood glamour with organic modern warmth—creating a light-filled sanctuary that feels both elegant and effortlessly livable.
The dramatic open-plan layout features a gracious living room, formal dining area, and a striking blue-paneled library, each unified by custom oak flooring, crisp crown moldings, and a refined palette of gray and white. Oversized 15-foot-wide windows flood the interiors with western light across Park Avenue, while the seamless flow between rooms makes the home ideal for both grand entertaining and everyday living.
The chef’s kitchen anchors the home’s central gathering space, offering top-of-the-line appliances, extensive storage, and a comfortable breakfast area.
The primary suite occupies its own private wing, offering an expansive bedroom with serene Park Avenue exposures, a dedicated dressing room with dual walk-in closets, and an en-suite primary bath luxuriously finished with marble surfaces, a soaking tub, and a glass-enclosed shower—creating a refined retreat designed for comfort and privacy.
The private bedroom corridor houses three additional bedrooms, including one with an en-suite bath and another that easily serves as a media room or library, offering flexible living options to suit a variety of needs. A maid’s room with en-suite bath, located off the laundry room near the kitchen, provides ideal accommodations for guests or staff.
Throughout, Forsblom’s design merges traditional Park Avenue refinement with modern ease. Soft architectural lines, cohesive detailing, and an abundance of natural light give the residence an inviting sense of calm and sophistication.
Located at 733 Park Avenue, a full-service cooperative at the corner of 71st Street, residents enjoy 24-hour doorman service, an elevator attendant, fitness center, storage, and the convenience of one of Manhattan’s most prestigious addresses. Pieds-à-terre and pets are welcome.
Listing Courtesy of Compass

























