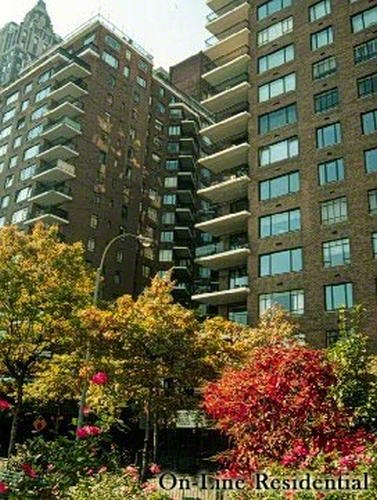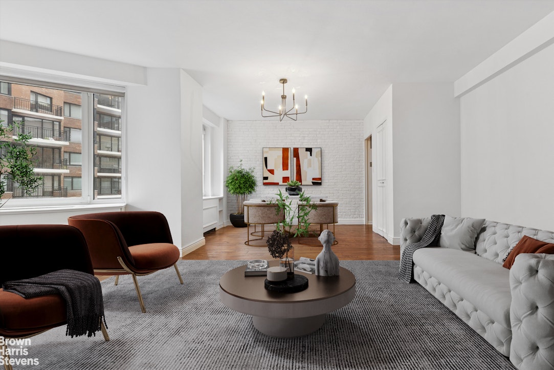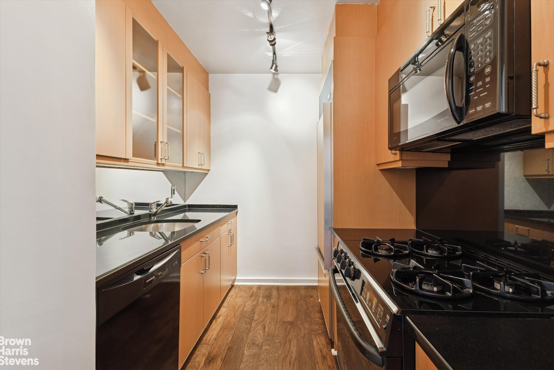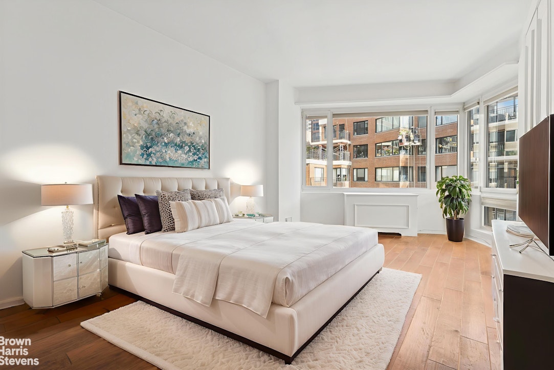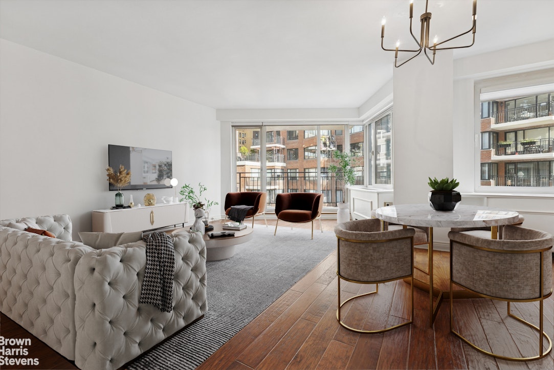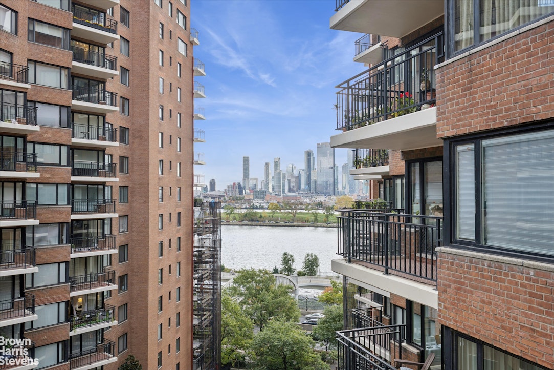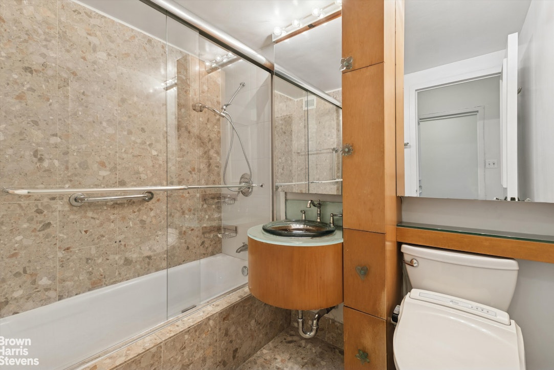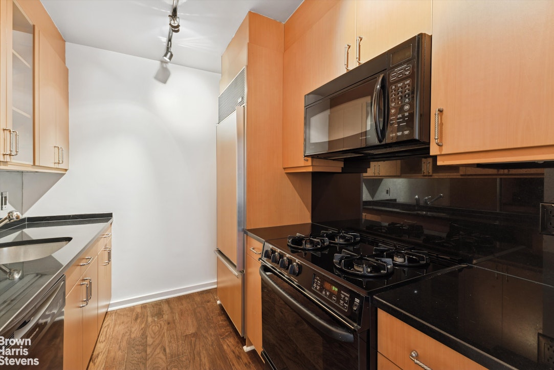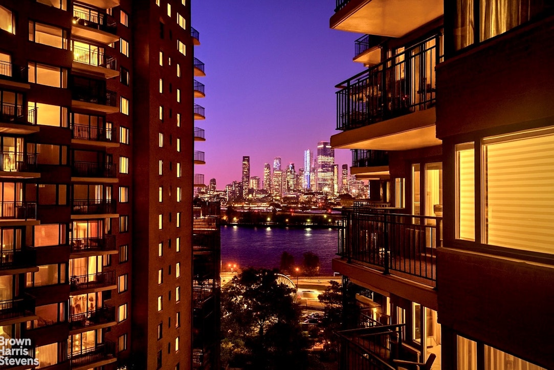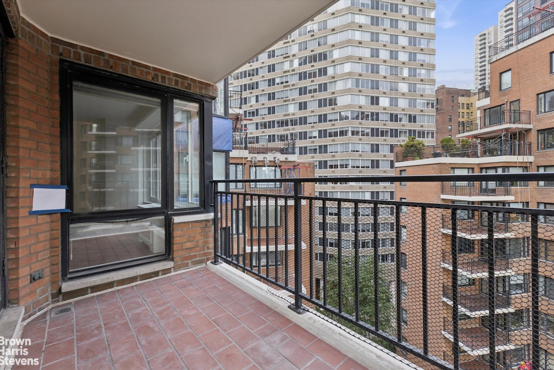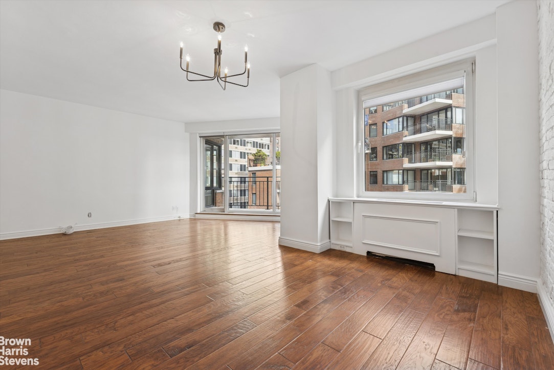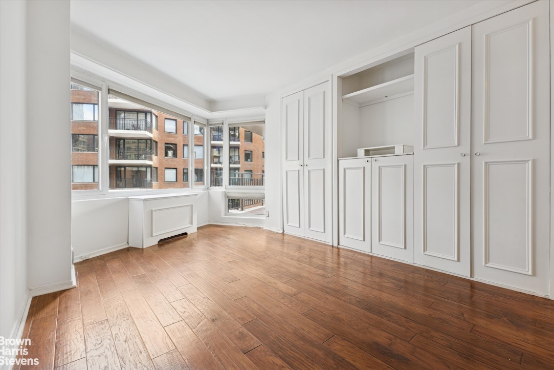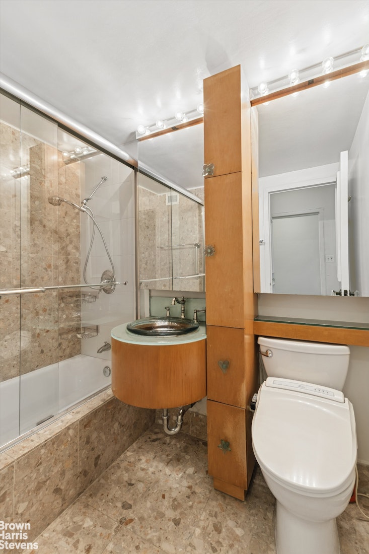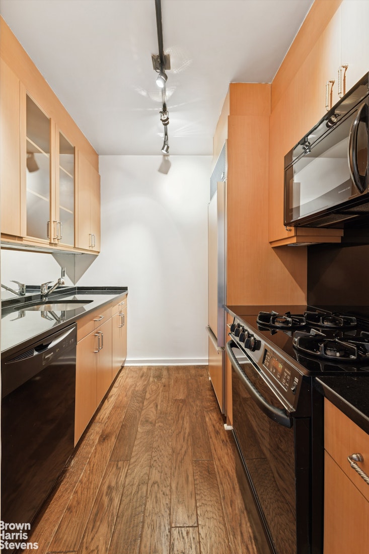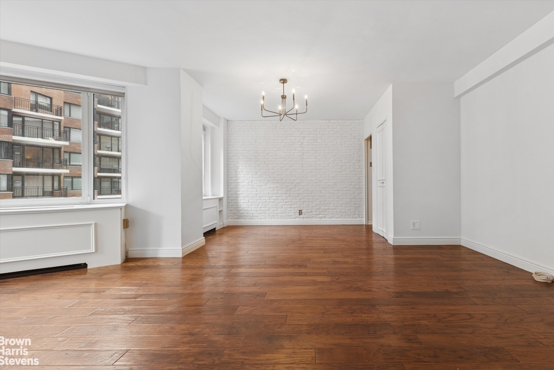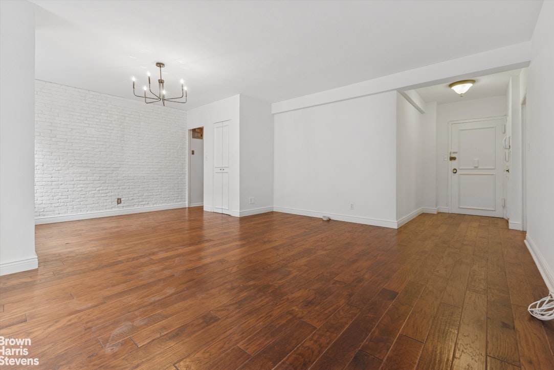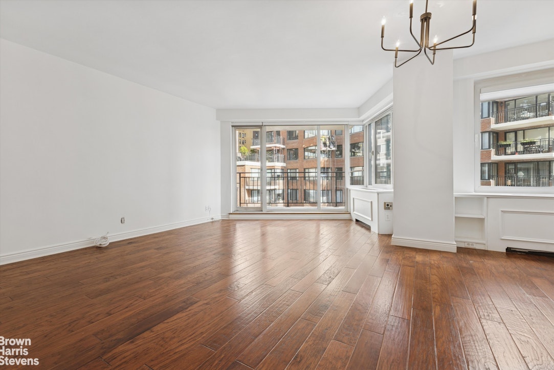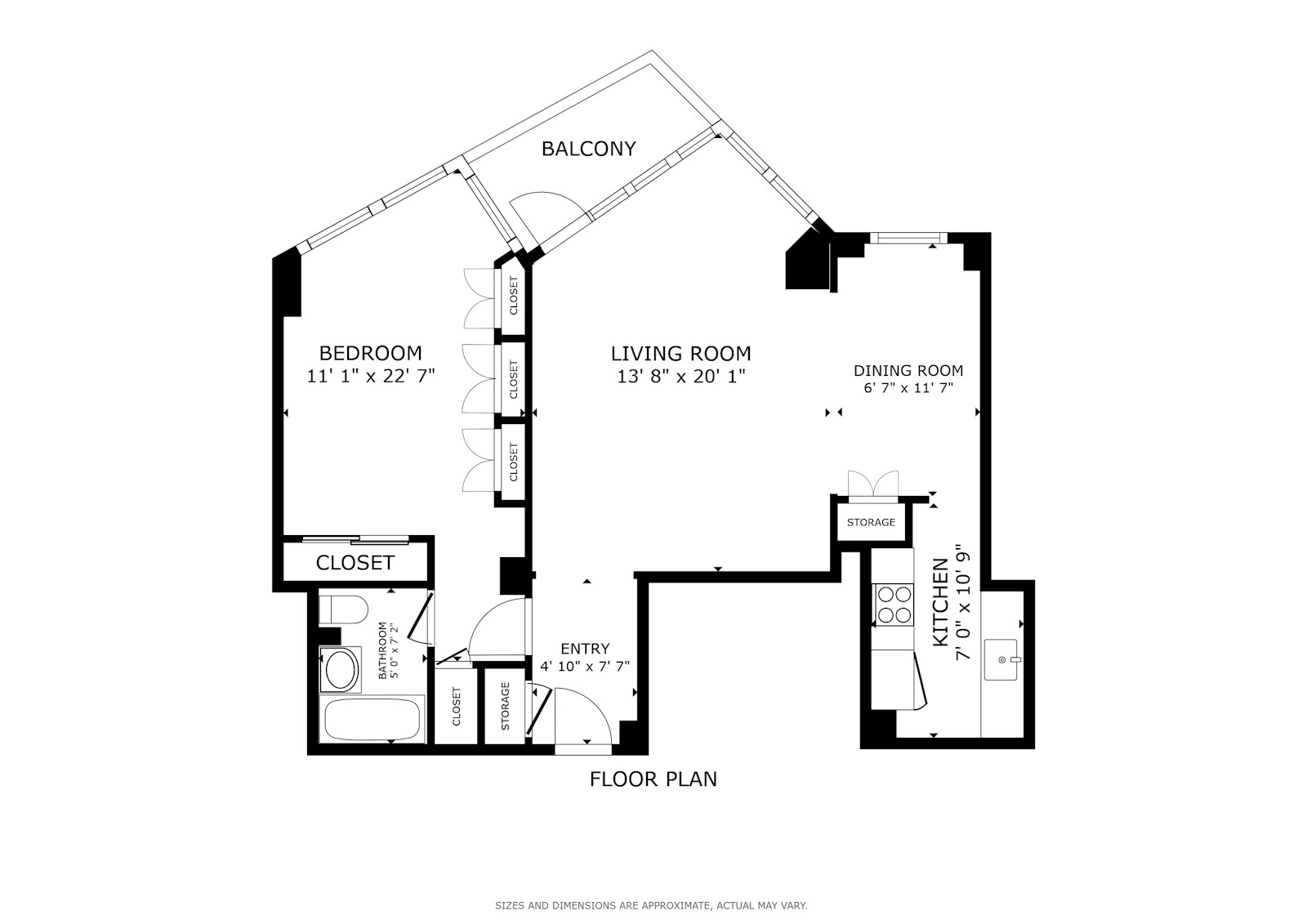Spacious one bedroom apartment with dining area facing north and east. Ample dining and entertaining space with exposed brick wall. The living room has floor to ceiling windows, balcony and offers river and city views. Excellent light, with tilt-and-turn, large windows. Separate kitchen features custom cabinets with black granite counter-tops, matching black, full size appliances, including sub-zero refrigerator and dishwasher and track lighting. Large bedroom fits a king-size bed, has custom built-in closets and offers secondary access to the balcony. Plank, hardwood floors throughout.
This full service co-op building is known for its' distinctive modern architecture: the circular driveway entrance, planted gardens, angled balconies and all glass lobby that connects two 20-story towers. With on-site management office and resident manager, concierge/doorman, the service level is exemplary. 60 SPS has fitness center, available on-site reduced-rate parking and welcomes pets, co-purchasing and pied-a-terre. Building has excellent financials, mechanicals, new elevators and emergency generator in the event of blackouts. Washer and dryer is permitted.
Spacious one bedroom apartment with dining area facing north and east. Ample dining and entertaining space with exposed brick wall. The living room has floor to ceiling windows, balcony and offers river and city views. Excellent light, with tilt-and-turn, large windows. Separate kitchen features custom cabinets with black granite counter-tops, matching black, full size appliances, including sub-zero refrigerator and dishwasher and track lighting. Large bedroom fits a king-size bed, has custom built-in closets and offers secondary access to the balcony. Plank, hardwood floors throughout.
This full service co-op building is known for its' distinctive modern architecture: the circular driveway entrance, planted gardens, angled balconies and all glass lobby that connects two 20-story towers. With on-site management office and resident manager, concierge/doorman, the service level is exemplary. 60 SPS has fitness center, available on-site reduced-rate parking and welcomes pets, co-purchasing and pied-a-terre. Building has excellent financials, mechanicals, new elevators and emergency generator in the event of blackouts. Washer and dryer is permitted.
Listing Courtesy of Brown Harris Stevens Residential Sales LLC





