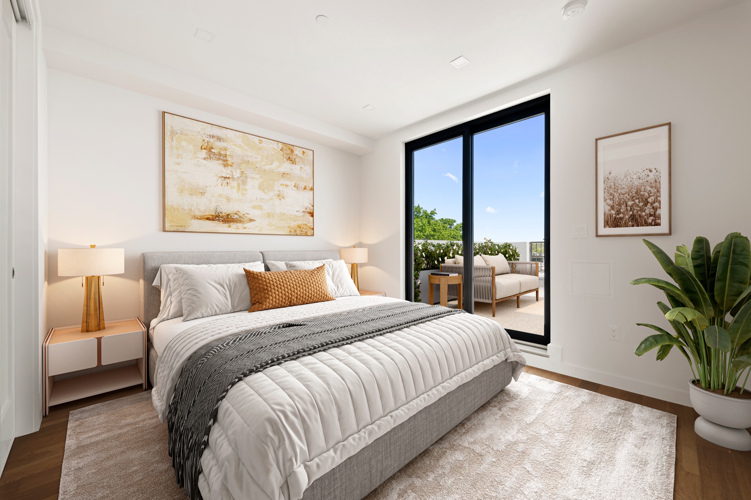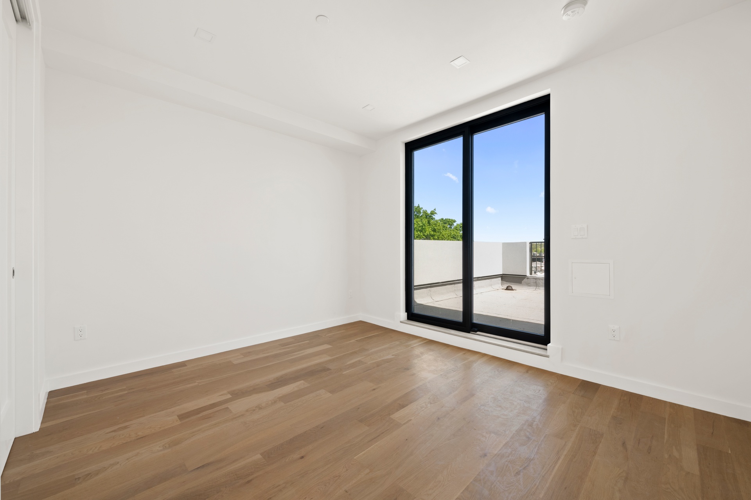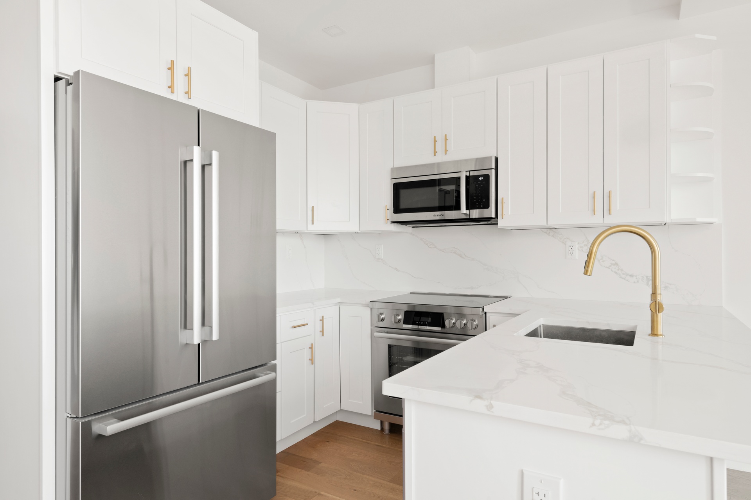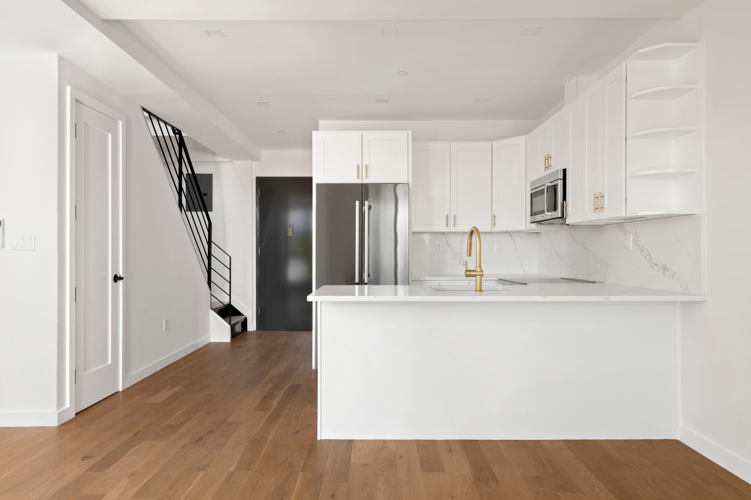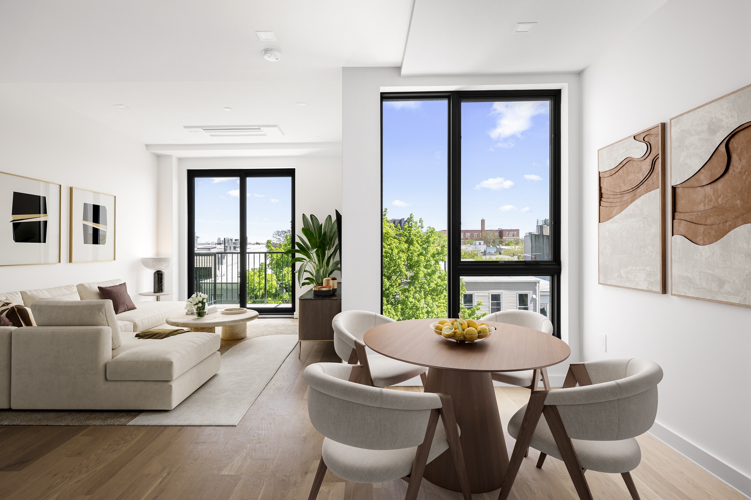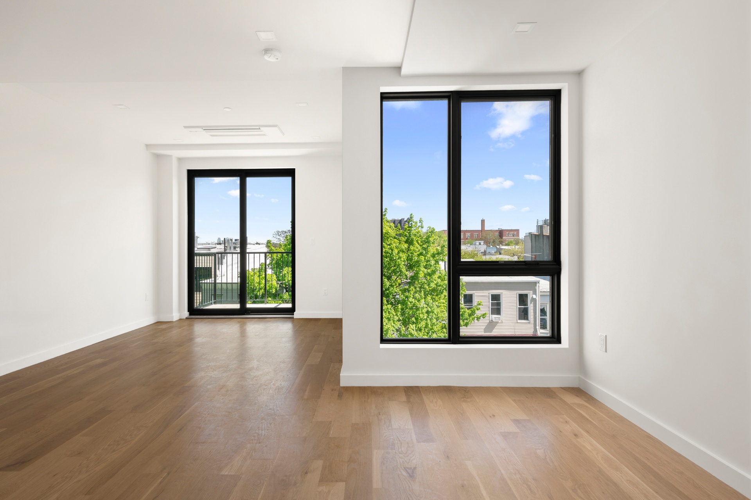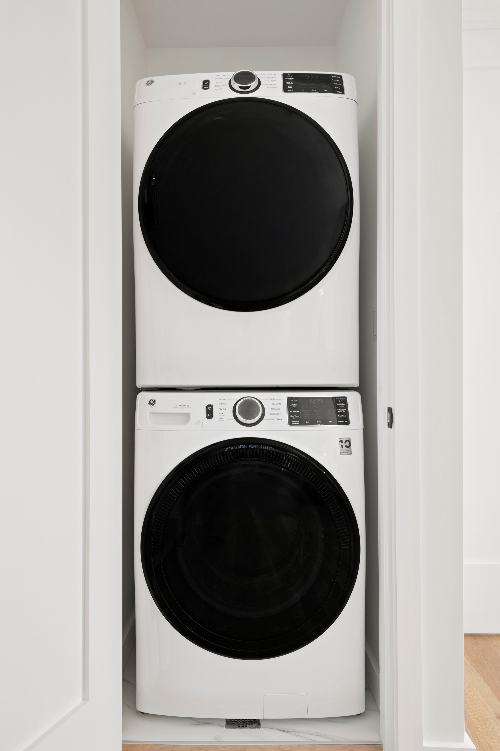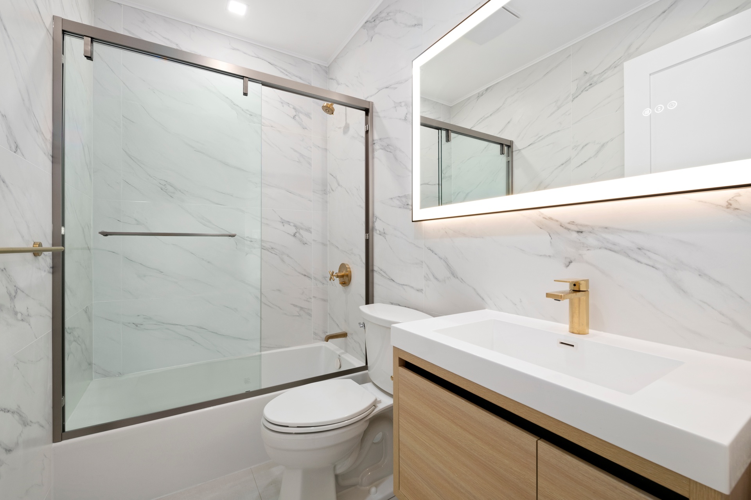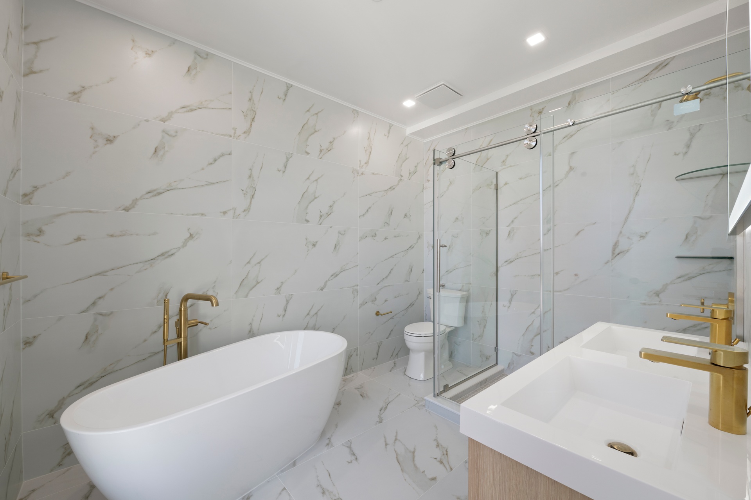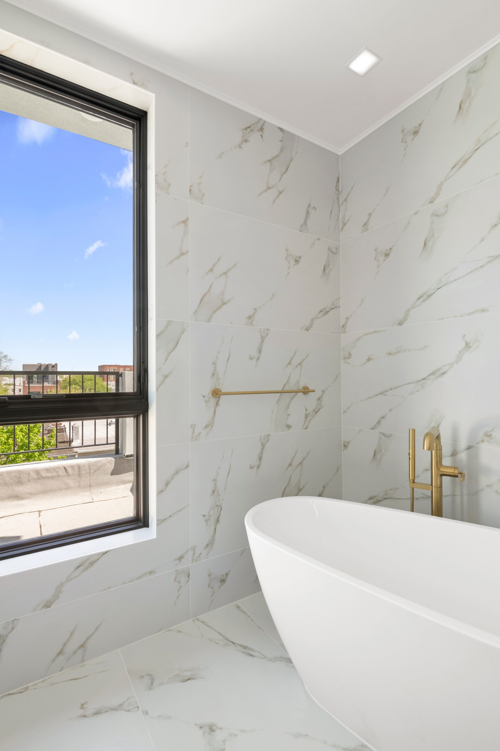Luxury Duplex Penthouse with Private Terraces on Every Level Perched atop the building, this stunning duplex penthouse apartment offers a rare blend of luxury living , modern design , and seamless indoor-outdoor flow , with private outdoor spaces on every level totaling over 400 square feet . Upon entry, you’re welcomed into a spacious eat-in kitchen designed for both casual dining and elegant entertaining. Smart storage solutions include a pantry tucked beneath the staircase and lazy Susan cabinetry for optimal functionality and style. The living room extends onto its own private balcony , creating an airy, light-filled space perfect for relaxation or gatherings. The secondary bedroom , located on the lower level, also features its own private balcony , offering a serene retreat with fresh air and open views. Ascending the staircase, you’ll find the primary suite , a true sanctuary featuring a custom-designed walk-in closet and direct access to a sprawling 300+ square foot terrace —ideal for morning coffee, evening entertaining, or peaceful outdoor living. Wake up each day and step through glass sliding doors onto your sunlit private terrace , creating a tranquil, resort-like experience in the heart of the city. The spa-inspired primary bathroom exudes modern sophistication, showcasing a sun-drenched soaking tub with terrace views , a separate oversized glass-enclosed shower , and a quartz double vanity . Every element of this luxury duplex penthouse has been thoughtfully designed to maximize light, space, and comfort, offering the perfect balance of privacy and modern city living . Tucked on a quiet, tree-lined block in Bushwick, 78 Harman Street is a newly completed 8-unit condo by A&E Development, blending craftsmanship, comfort, and understated luxury. Inside, a curated mix of studio to two-bedroom homes includes a garden duplex with private yard and a penthouse duplex with skyline views and soaking tub. Each residence features private outdoor space, wide-plank white oak floors, and oversized Pella windows for abundant natural light. Kitchens are outfitted with quartz countertops, custom shaker cabinets, and premium Bosch and Fisher Paykel appliances. Bathrooms offer porcelain tile, brushed brass Kohler fixtures, and soaking tubs in select units. In-unit Bosch washer/dryers, smart intercoms, and virtual doorman service add modern ease. Close to the M and L trains, Maria Hernandez Park, and Bushwick’s vibrant dining and culture, 78 Harman offers refined living—peaceful, yet connected. More than a home. A place to arrive.
Luxury Duplex Penthouse with Private Terraces on Every Level Perched atop the building, this stunning duplex penthouse apartment offers a rare blend of luxury living , modern design , and seamless indoor-outdoor flow , with private outdoor spaces on every level totaling over 400 square feet . Upon entry, you’re welcomed into a spacious eat-in kitchen designed for both casual dining and elegant entertaining. Smart storage solutions include a pantry tucked beneath the staircase and lazy Susan cabinetry for optimal functionality and style. The living room extends onto its own private balcony , creating an airy, light-filled space perfect for relaxation or gatherings. The secondary bedroom , located on the lower level, also features its own private balcony , offering a serene retreat with fresh air and open views. Ascending the staircase, you’ll find the primary suite , a true sanctuary featuring a custom-designed walk-in closet and direct access to a sprawling 300+ square foot terrace —ideal for morning coffee, evening entertaining, or peaceful outdoor living. Wake up each day and step through glass sliding doors onto your sunlit private terrace , creating a tranquil, resort-like experience in the heart of the city. The spa-inspired primary bathroom exudes modern sophistication, showcasing a sun-drenched soaking tub with terrace views , a separate oversized glass-enclosed shower , and a quartz double vanity . Every element of this luxury duplex penthouse has been thoughtfully designed to maximize light, space, and comfort, offering the perfect balance of privacy and modern city living . Tucked on a quiet, tree-lined block in Bushwick, 78 Harman Street is a newly completed 8-unit condo by A&E Development, blending craftsmanship, comfort, and understated luxury. Inside, a curated mix of studio to two-bedroom homes includes a garden duplex with private yard and a penthouse duplex with skyline views and soaking tub. Each residence features private outdoor space, wide-plank white oak floors, and oversized Pella windows for abundant natural light. Kitchens are outfitted with quartz countertops, custom shaker cabinets, and premium Bosch and Fisher Paykel appliances. Bathrooms offer porcelain tile, brushed brass Kohler fixtures, and soaking tubs in select units. In-unit Bosch washer/dryers, smart intercoms, and virtual doorman service add modern ease. Close to the M and L trains, Maria Hernandez Park, and Bushwick’s vibrant dining and culture, 78 Harman offers refined living—peaceful, yet connected. More than a home. A place to arrive.
Listing Courtesy of Nest Seekers International





