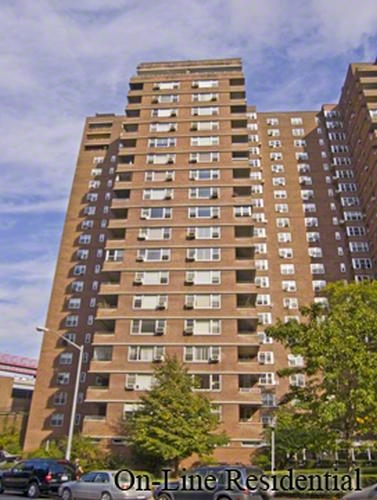Elegant Parkside Residence with Private Balcony and Designer Finishes
Discover a rare blend of sophistication, space, and serenity in this beautifully renovated two-bedroom home, perfectly positioned with front-row views of the co-op’s private, manicured park. Every detail has been thoughtfully curated to create a refined living experience defined by light, calm, and timeless style.
The expansive living and dining areas are bathed in natural light through a striking picture window flanked by oversized side windows, framing tranquil greenery and open sky. By day, the view captures the lush park below; by night, the illuminated span of the Williamsburg Bridge becomes a glittering focal point—a breathtaking backdrop that transforms with the evening light.
An enclosed private balcony extends the living space, offering a year-round sanctuary ideal for morning coffee, quiet reading, or a serene work-from-home setting.
The windowed, designer kitchen is both functional and elegant, featuring custom cabinetry, luxurious quartz countertops, and an Ann Sacks artisan tile backsplash. A suite of premium stainless-steel appliances—including a new LG French door refrigerator, Bosch dishwasher, and KitchenAid five-burner range with matching microwave—completes this culinary haven.
Two generously scaled king-size bedrooms are quietly tucked away for privacy and comfort. The windowed bath has been reimagined with classic subway tile, a custom vanity, mosaic marble flooring, a Toto toilet, and a deep soaking tub—offering the feel of a boutique hotel suite.
Refined Features Include:
- European Closet Company custom systems and built-ins in both bedrooms
- Two walk-in closets in the primary suite, including a dedicated shoe and handbag closet
- Custom media cabinetry with integrated storage
- Updated electrical panel
- Tailored solar shades from The Shade Store
- Immaculate hardwood parquet flooring throughout
This exceptional residence combines elegant modern living with a rare connection to nature—and at night, the softly illuminated Williamsburg Bridge provides a luminous reminder of the city’s beauty just beyond your window.
Elegant Parkside Residence with Private Balcony and Designer Finishes
Discover a rare blend of sophistication, space, and serenity in this beautifully renovated two-bedroom home, perfectly positioned with front-row views of the co-op’s private, manicured park. Every detail has been thoughtfully curated to create a refined living experience defined by light, calm, and timeless style.
The expansive living and dining areas are bathed in natural light through a striking picture window flanked by oversized side windows, framing tranquil greenery and open sky. By day, the view captures the lush park below; by night, the illuminated span of the Williamsburg Bridge becomes a glittering focal point—a breathtaking backdrop that transforms with the evening light.
An enclosed private balcony extends the living space, offering a year-round sanctuary ideal for morning coffee, quiet reading, or a serene work-from-home setting.
The windowed, designer kitchen is both functional and elegant, featuring custom cabinetry, luxurious quartz countertops, and an Ann Sacks artisan tile backsplash. A suite of premium stainless-steel appliances—including a new LG French door refrigerator, Bosch dishwasher, and KitchenAid five-burner range with matching microwave—completes this culinary haven.
Two generously scaled king-size bedrooms are quietly tucked away for privacy and comfort. The windowed bath has been reimagined with classic subway tile, a custom vanity, mosaic marble flooring, a Toto toilet, and a deep soaking tub—offering the feel of a boutique hotel suite.
Refined Features Include:
- European Closet Company custom systems and built-ins in both bedrooms
- Two walk-in closets in the primary suite, including a dedicated shoe and handbag closet
- Custom media cabinetry with integrated storage
- Updated electrical panel
- Tailored solar shades from The Shade Store
- Immaculate hardwood parquet flooring throughout
This exceptional residence combines elegant modern living with a rare connection to nature—and at night, the softly illuminated Williamsburg Bridge provides a luminous reminder of the city’s beauty just beyond your window.
Listing Courtesy of Sotheby's International Realty, Inc.


















