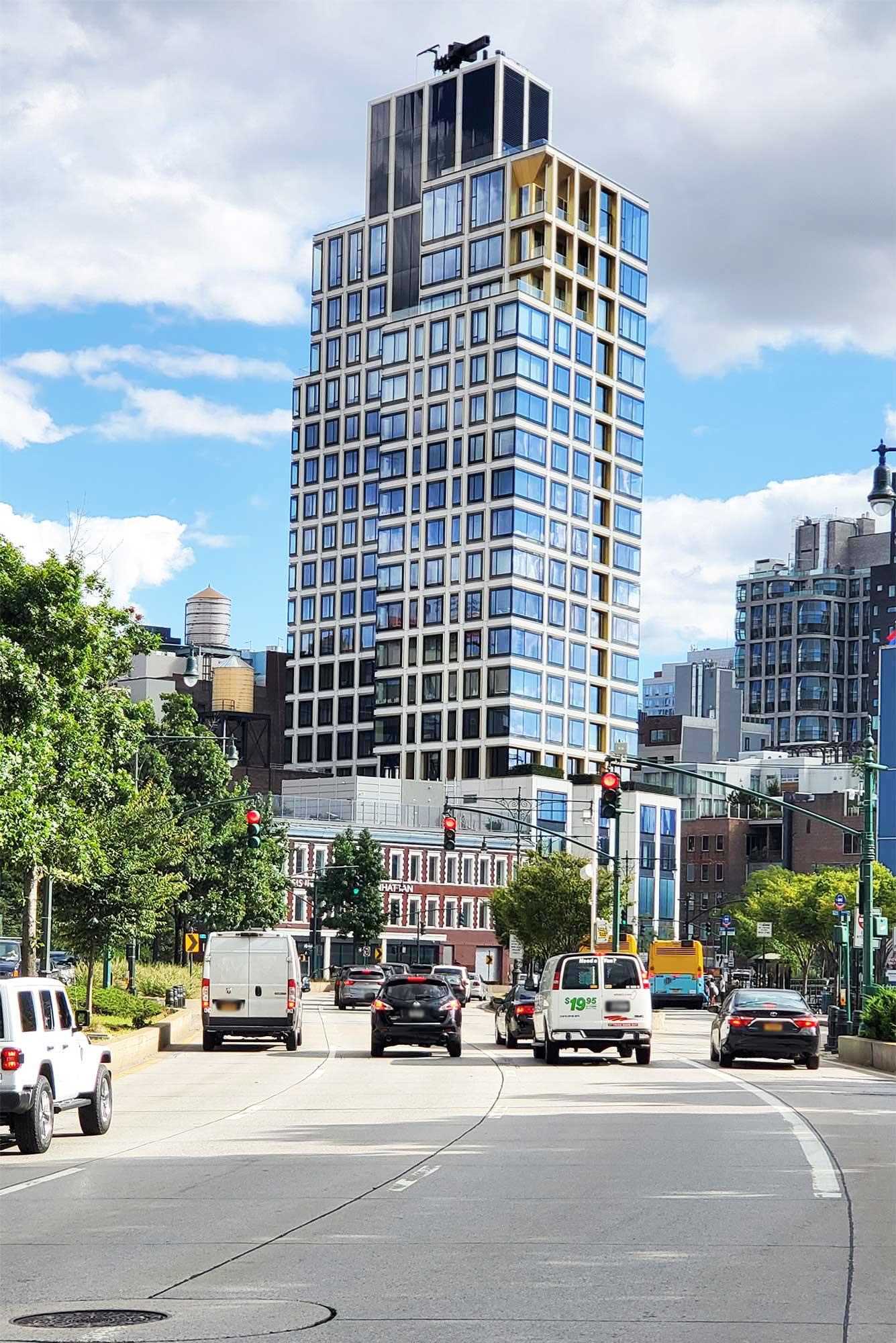



This spacious 2-bedroom, 2.5-bath home sits in the stylish Highline area of West Chelsea, in a luxury condo designed by Foster + Partners. The smart layout opens with a sleek wood-paneled foyer leading to a loft-like living and dining space with 10-ft ceilings, floor-to-ceiling south-facing windows, and solid oak floors. The Molteni kitchen features natural oak cabinetry, top-of-the-line appliances by Sub-Zero, Miele, and Gaggenau, plus a large Blanco de Macael marble island perfect for entertaining.
The primary bedroom offers floor-to-ceiling west-facing windows and a generous walk-in closet. Its en-suite bath is outfitted with unique stone floors, a soaking tub, glass-enclosed rainfall shower, water closet, dual vanity, and Dornbracht chrome fixtures. The second bedroom includes great closet space and a stylish en-suite bath. A multi-zone HVAC system and side-by-side Miele washer and vented dryer complete the home.
551 West 21st Street is a full-service condo with standout amenities, including a gated courtyard with valet, 24-hour doorman, porters, and concierge. The dramatic double-height lobby features a grand chandelier and striking design. Additional perks include a full gym and spa, yoga room, resident lounge, playroom, bike storage, and a live-in manager.
This spacious 2-bedroom, 2.5-bath home sits in the stylish Highline area of West Chelsea, in a luxury condo designed by Foster + Partners. The smart layout opens with a sleek wood-paneled foyer leading to a loft-like living and dining space with 10-ft ceilings, floor-to-ceiling south-facing windows, and solid oak floors. The Molteni kitchen features natural oak cabinetry, top-of-the-line appliances by Sub-Zero, Miele, and Gaggenau, plus a large Blanco de Macael marble island perfect for entertaining.
The primary bedroom offers floor-to-ceiling west-facing windows and a generous walk-in closet. Its en-suite bath is outfitted with unique stone floors, a soaking tub, glass-enclosed rainfall shower, water closet, dual vanity, and Dornbracht chrome fixtures. The second bedroom includes great closet space and a stylish en-suite bath. A multi-zone HVAC system and side-by-side Miele washer and vented dryer complete the home.
551 West 21st Street is a full-service condo with standout amenities, including a gated courtyard with valet, 24-hour doorman, porters, and concierge. The dramatic double-height lobby features a grand chandelier and striking design. Additional perks include a full gym and spa, yoga room, resident lounge, playroom, bike storage, and a live-in manager.


Closed Sales Data [Last 12 Months]












