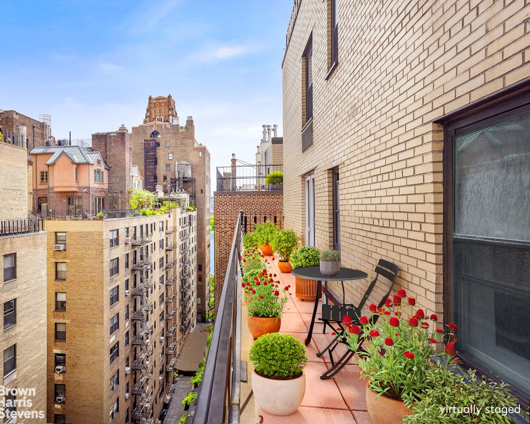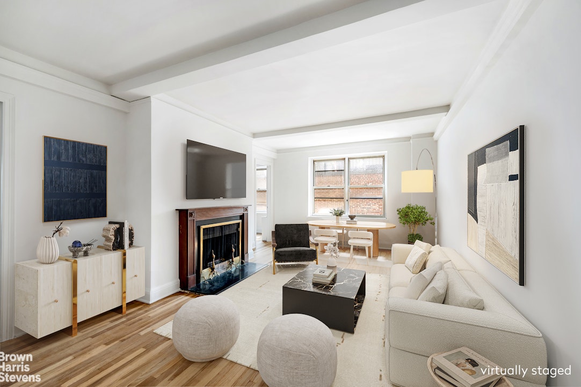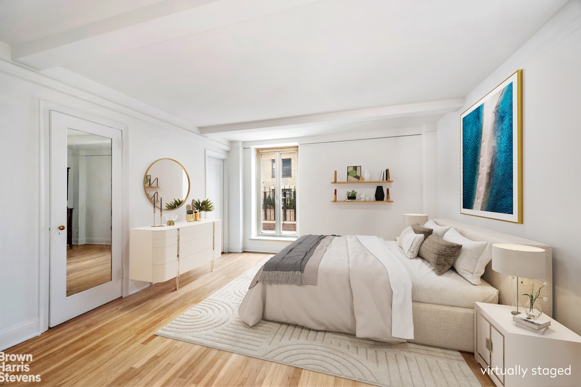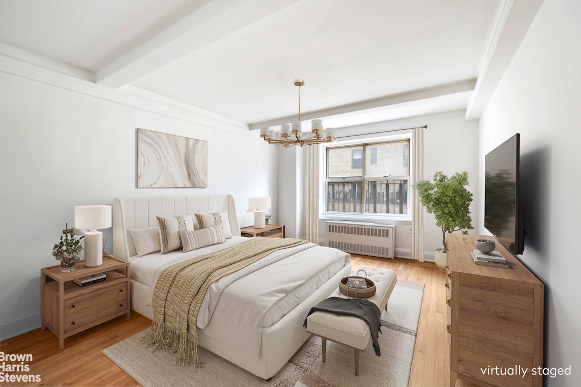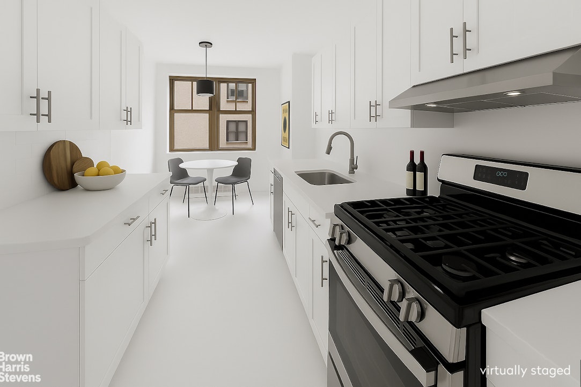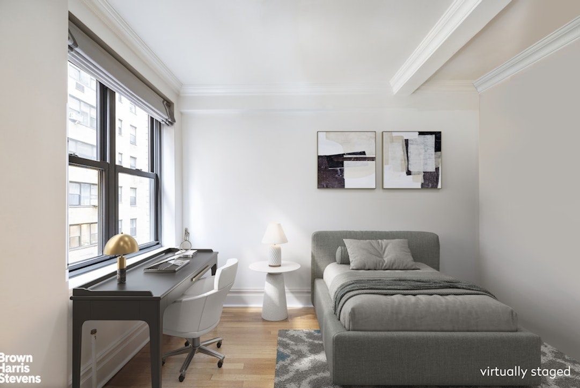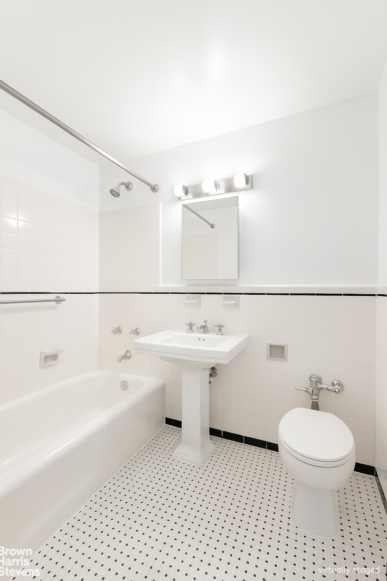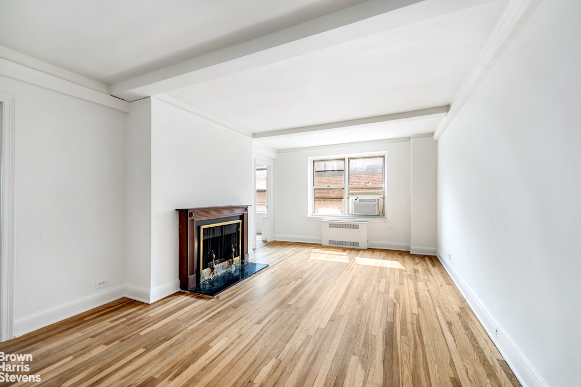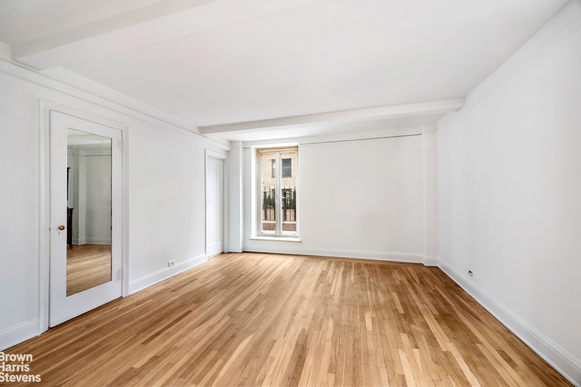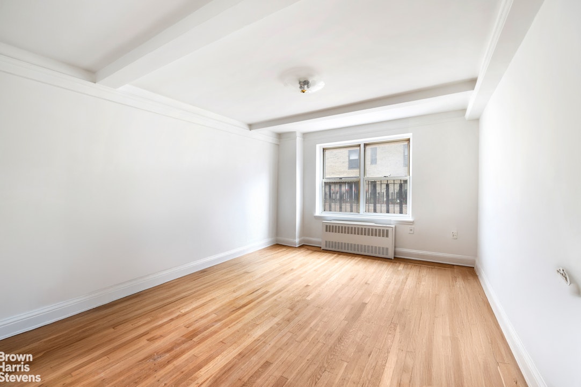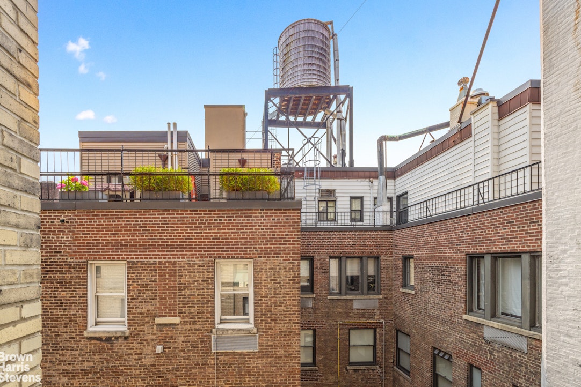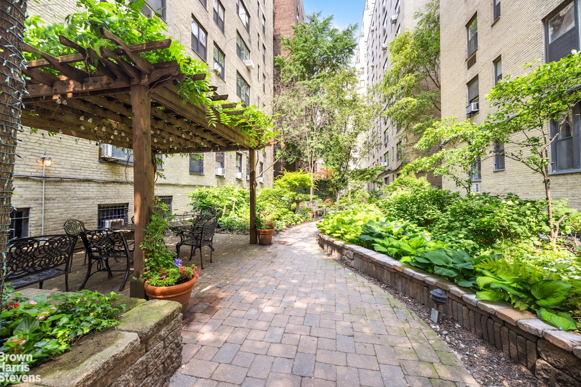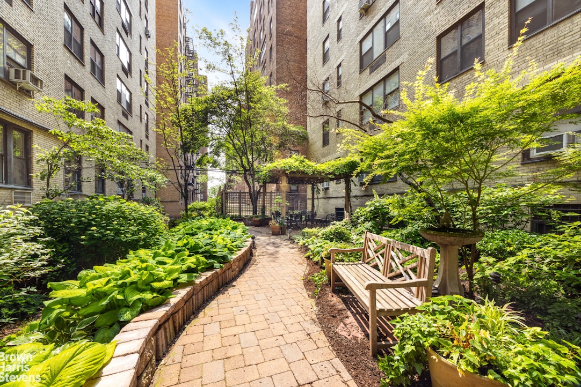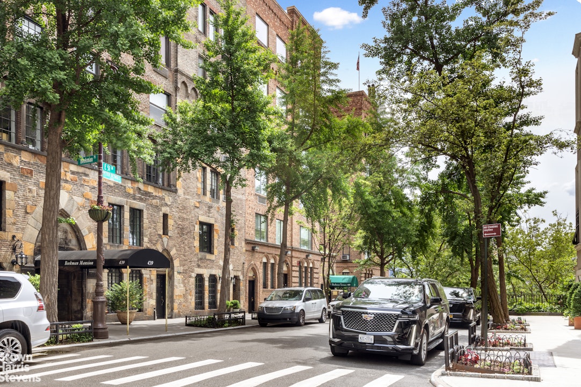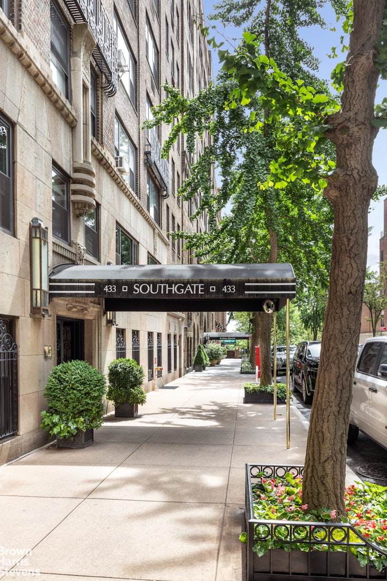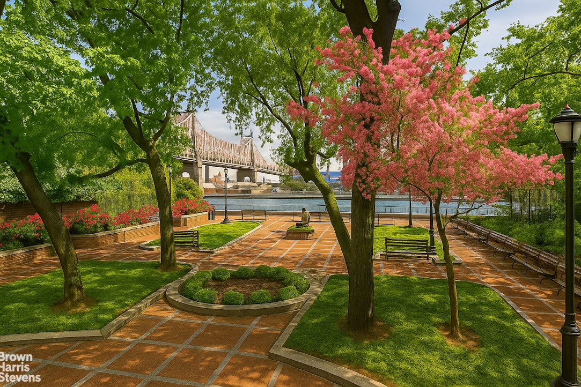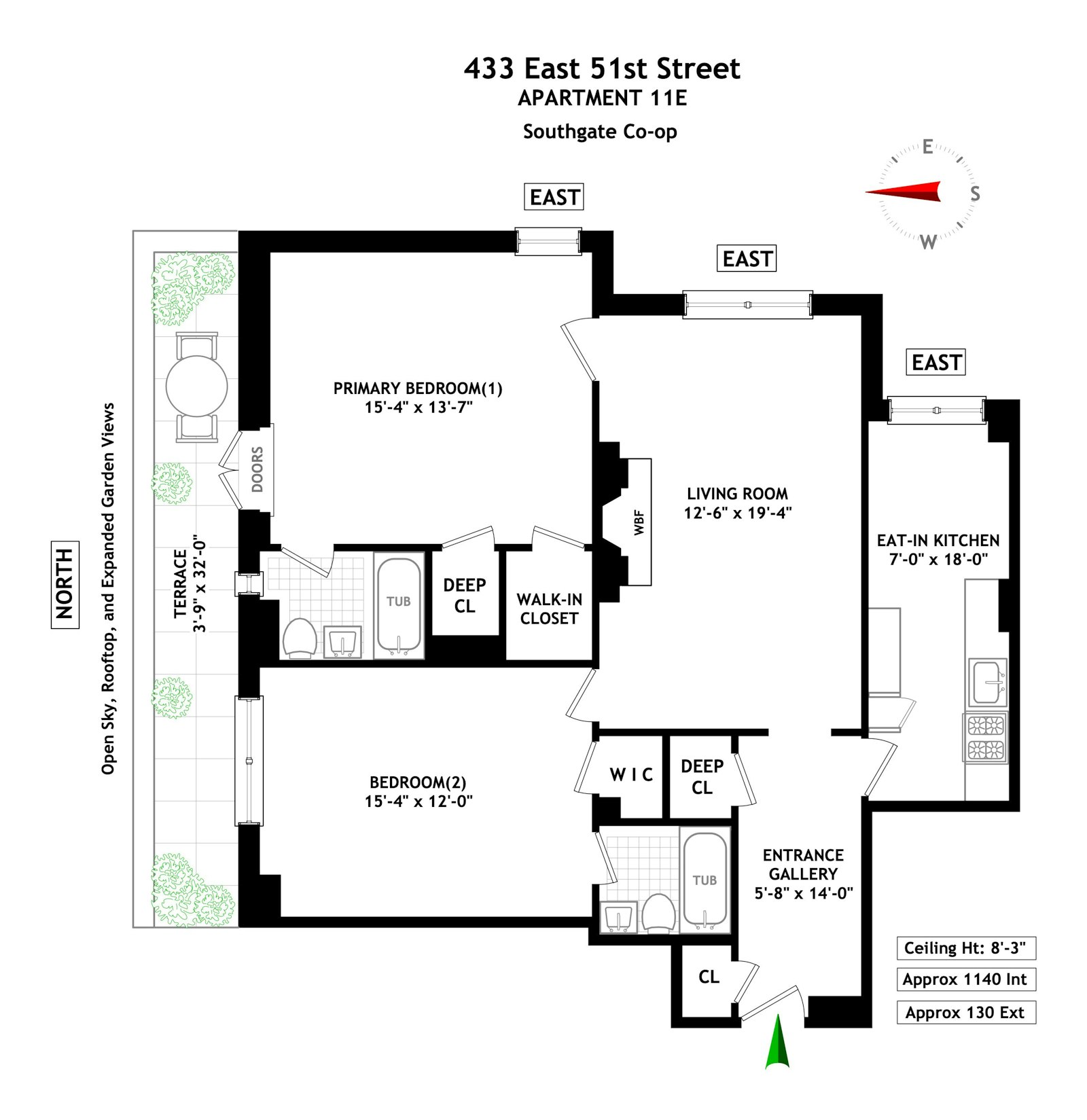All photos virtually staged.
Bring your contractor to Apt. 11E, a graciously sized 2BR/2BA unit located in the Southgate community. At approximately 1,140 square feet (per draftsperson), this corner unit offers the perfect footprint from which your ideal home or getaway can be imagined.
Not to be missed, 11E offers:
- Private 32 foot long terrace which spans across both bedrooms
- Large living room with wood burning fireplace
- Generously sized primary bedroom which comfortably fits a king-size bed with seating area, and boasts an en suite bathroom, walk-in-closet and second deep closet
- A well-proportioned second bedroom which can also accommodate a king-size bed and includes an en suite bathroom and large walk-in closet
- Amply sized, windowed eat-in kitchen which can be opened to the living room or configured into a windowed, third bedroom/den/office
- A welcoming entrance gallery with two large closets
- Double exposures (north and east)
- Newly sanded hardwood flooring
- Incredible pre-war detailing
- In unit washer/dryer permitted with approval
- Central air permitted with approval
One of the apartment's standout features is the expansive 32 ft. north facing planter terrace from where you will enjoy open sky, iconic rooftop, and charming Southgate garden views. An ideal spot for morning coffee or conversations in the twilight.
Designed by the renowned architect Emory Roth in collaboration with developers Bing and Bing, this pre-war, white glove cooperative affords you an attentive full-time doorstaff, live-in resident manager, landscaped gardens, laundry room, bike room, add'l storage (when available), and onsite building management. The co-op allows 80% financing, guarantors, pied a-terre ownership and subleasing . Electricity is included in the maintenance. This is a pet friendly community.
Ideally positioned in the tranquil, tree-lined enclave of historic Beekman Place, 11E offers unmatched access to serene parks, dog runs, and the East River Greenway Promenade, all while being just moments away from Midtown's celebrated restaurants, shops, and cultural institutions.
The Southgate complex comprises five pre-war cooperative buildings situated along East 51st and 52nd Streets, between First Avenue and the East River. A distinctive feature of the Southgate complex is its beautifully maintained park-like private gardens. These lush, landscaped areas provide residents with serene green spaces, enhancing the community's appeal and offering a peaceful retreat from the bustling city environment.
A capital improvement assessment of $462.15/month through July 2027 (paid by seller in full at closing).
A 2% flip tax is to be paid by the buyer.
All photos virtually staged.
Bring your contractor to Apt. 11E, a graciously sized 2BR/2BA unit located in the Southgate community. At approximately 1,140 square feet (per draftsperson), this corner unit offers the perfect footprint from which your ideal home or getaway can be imagined.
Not to be missed, 11E offers:
- Private 32 foot long terrace which spans across both bedrooms
- Large living room with wood burning fireplace
- Generously sized primary bedroom which comfortably fits a king-size bed with seating area, and boasts an en suite bathroom, walk-in-closet and second deep closet
- A well-proportioned second bedroom which can also accommodate a king-size bed and includes an en suite bathroom and large walk-in closet
- Amply sized, windowed eat-in kitchen which can be opened to the living room or configured into a windowed, third bedroom/den/office
- A welcoming entrance gallery with two large closets
- Double exposures (north and east)
- Newly sanded hardwood flooring
- Incredible pre-war detailing
- In unit washer/dryer permitted with approval
- Central air permitted with approval
One of the apartment's standout features is the expansive 32 ft. north facing planter terrace from where you will enjoy open sky, iconic rooftop, and charming Southgate garden views. An ideal spot for morning coffee or conversations in the twilight.
Designed by the renowned architect Emory Roth in collaboration with developers Bing and Bing, this pre-war, white glove cooperative affords you an attentive full-time doorstaff, live-in resident manager, landscaped gardens, laundry room, bike room, add'l storage (when available), and onsite building management. The co-op allows 80% financing, guarantors, pied a-terre ownership and subleasing . Electricity is included in the maintenance. This is a pet friendly community.
Ideally positioned in the tranquil, tree-lined enclave of historic Beekman Place, 11E offers unmatched access to serene parks, dog runs, and the East River Greenway Promenade, all while being just moments away from Midtown's celebrated restaurants, shops, and cultural institutions.
The Southgate complex comprises five pre-war cooperative buildings situated along East 51st and 52nd Streets, between First Avenue and the East River. A distinctive feature of the Southgate complex is its beautifully maintained park-like private gardens. These lush, landscaped areas provide residents with serene green spaces, enhancing the community's appeal and offering a peaceful retreat from the bustling city environment.
A capital improvement assessment of $462.15/month through July 2027 (paid by seller in full at closing).
A 2% flip tax is to be paid by the buyer.
Listing Courtesy of Brown Harris Stevens Residential Sales LLC








