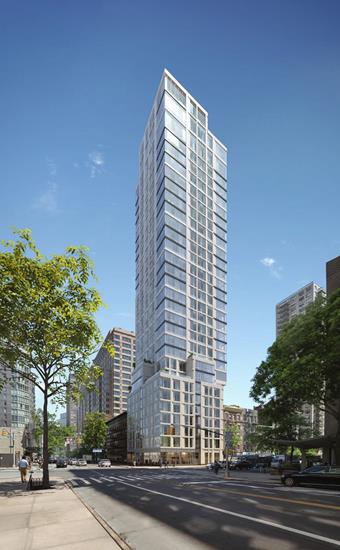Private In-Person & Virtual Appointments Available – Immediate Occupancy
The north/west corner living room has wraparound floor-to-ceiling, sound-attenuated windows, enveloping the area in light. The stylish open kitchen with a large marble island also benefits from a wall of glass. The foyer has a perfect wall for displaying your favorite art and leads to two well-proportioned bedrooms.
The primary bedroom features an en-suite bath with a spacious glass-enclosed stall shower. The primary bathroom is clad in custom-honed Dream White marble tiles on the walls and vanity counter, with Cinderella Grey marble floors with a honed finish. It features a custom white oak vanity with polished chrome pulls and accents, fixtures by Kohler in a vibrant titanium finish, and a custom mirrored medicine cabinet with oak surround.
The second bath is located conveniently adjacent to the second bedroom, where it can also serve as a powder room for guests. It features Grey Porcelain floor and wall tiles, a custom millwork vanity with a matte white finish, a marble countertop and brushed nickel pulls, fixtures by Kohler in a vibrant titanium finish, and a wall-mounted mirror with a stainless-steel frame in a satin finish.
Each residence is graced with seven-inch-wide white oak plank flooring, satin nickel door hardware, spacious ceilings reaching eight-and-a-half feet or higher, and windows that are pre-wired for electronic shades.
Kitchens showcase custom-designed oak cabinetry, white marble countertops and backsplash with grey veining, and integrated Miele appliances. Stainless steel kitchen sink with fixtures by Kohler in a titanium finish and in-sink garbage disposal. Bosch stackable washer/dryer in all residences.
The complete offering terms are in an offering plan available from Sponsor. File No. CD20-0130. Sponsor: COA 200 E 34th LLC. Sponsor: COA 200 E 34th LLC, c/o China Overseas America, Inc., 1500 Broadway, Suite 2301, New York, New York 10036. Equal housing opportunity.
Private In-Person & Virtual Appointments Available – Immediate Occupancy
The north/west corner living room has wraparound floor-to-ceiling, sound-attenuated windows, enveloping the area in light. The stylish open kitchen with a large marble island also benefits from a wall of glass. The foyer has a perfect wall for displaying your favorite art and leads to two well-proportioned bedrooms.
The primary bedroom features an en-suite bath with a spacious glass-enclosed stall shower. The primary bathroom is clad in custom-honed Dream White marble tiles on the walls and vanity counter, with Cinderella Grey marble floors with a honed finish. It features a custom white oak vanity with polished chrome pulls and accents, fixtures by Kohler in a vibrant titanium finish, and a custom mirrored medicine cabinet with oak surround.
The second bath is located conveniently adjacent to the second bedroom, where it can also serve as a powder room for guests. It features Grey Porcelain floor and wall tiles, a custom millwork vanity with a matte white finish, a marble countertop and brushed nickel pulls, fixtures by Kohler in a vibrant titanium finish, and a wall-mounted mirror with a stainless-steel frame in a satin finish.
Each residence is graced with seven-inch-wide white oak plank flooring, satin nickel door hardware, spacious ceilings reaching eight-and-a-half feet or higher, and windows that are pre-wired for electronic shades.
Kitchens showcase custom-designed oak cabinetry, white marble countertops and backsplash with grey veining, and integrated Miele appliances. Stainless steel kitchen sink with fixtures by Kohler in a titanium finish and in-sink garbage disposal. Bosch stackable washer/dryer in all residences.
The complete offering terms are in an offering plan available from Sponsor. File No. CD20-0130. Sponsor: COA 200 E 34th LLC. Sponsor: COA 200 E 34th LLC, c/o China Overseas America, Inc., 1500 Broadway, Suite 2301, New York, New York 10036. Equal housing opportunity.
Listing Courtesy of CORE Group Marketing, LLC















