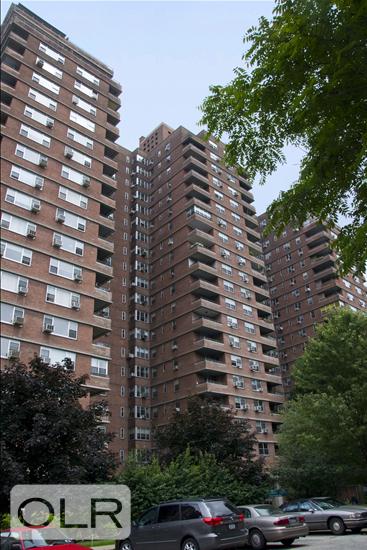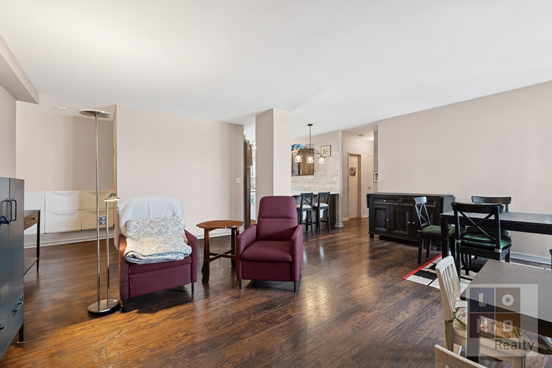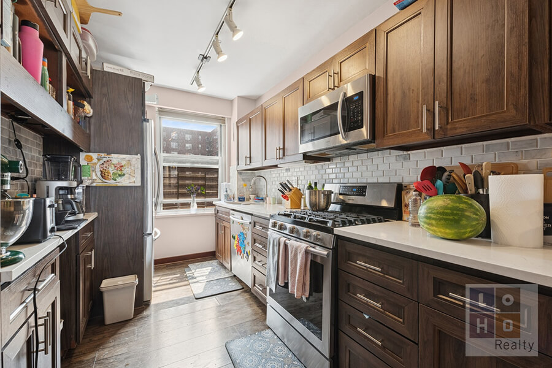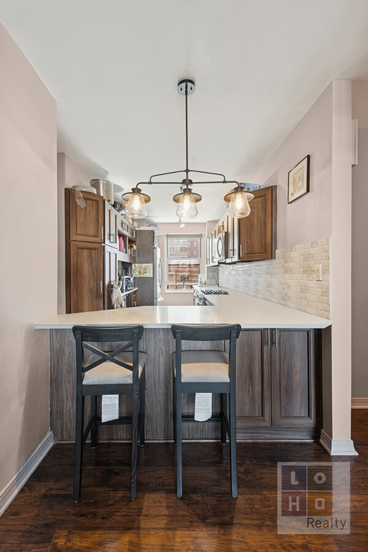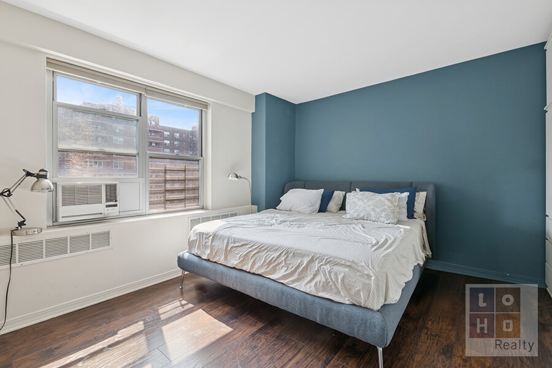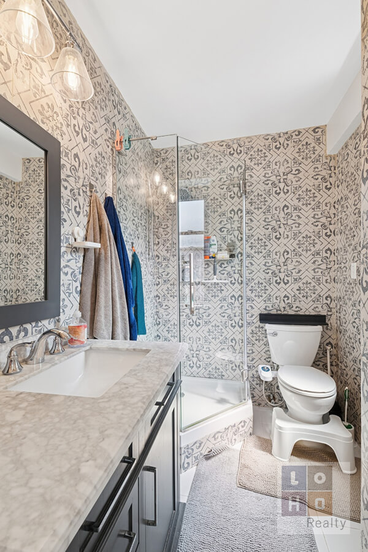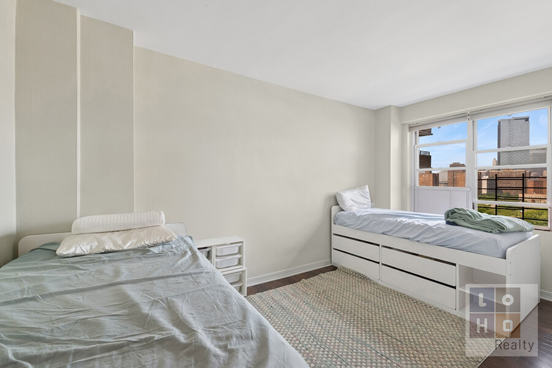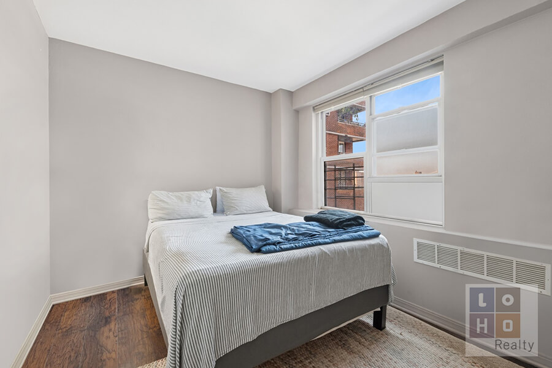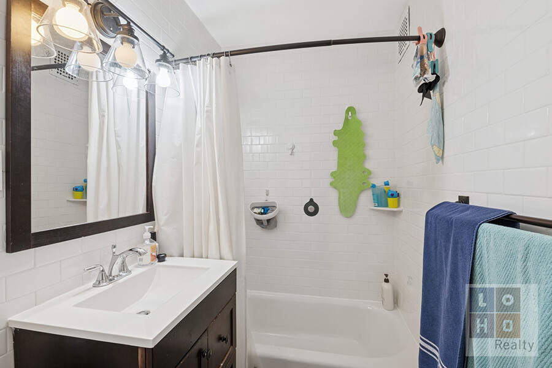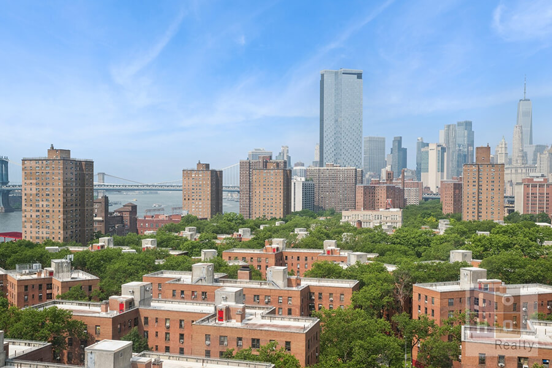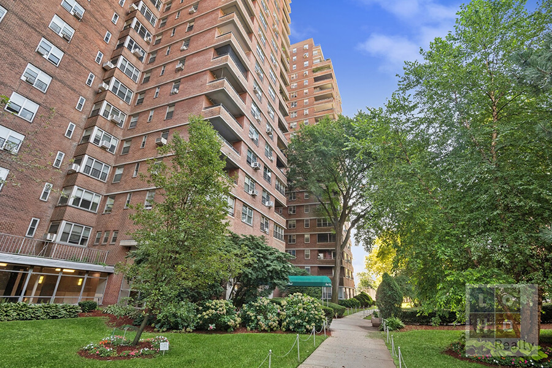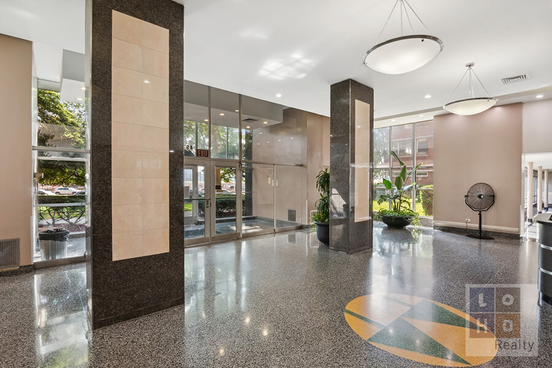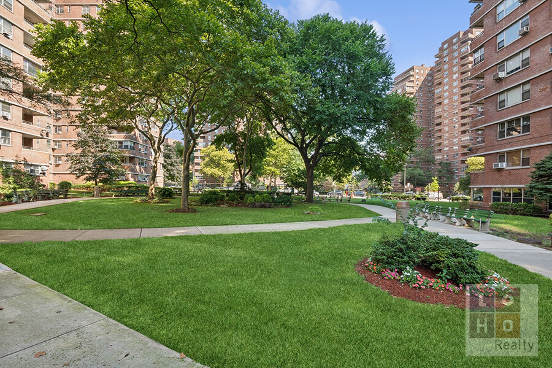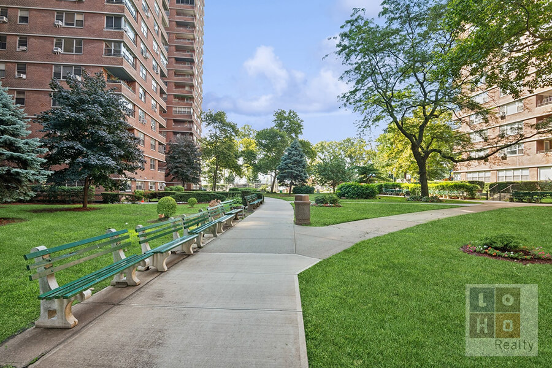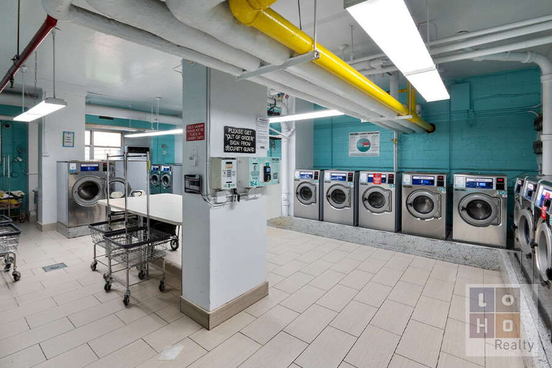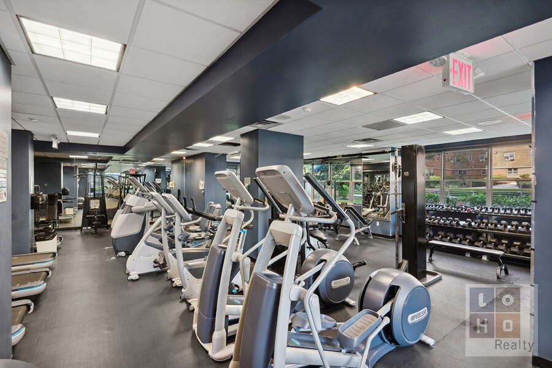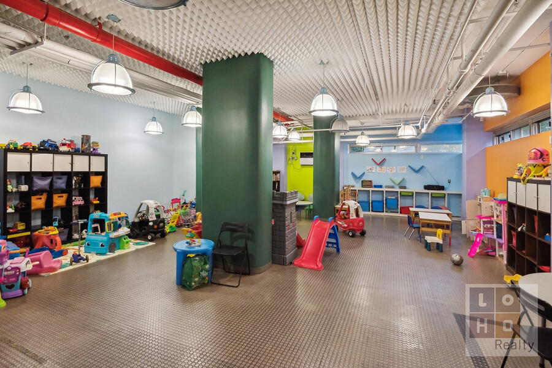**All appointments - including Sunday Open Houses - are by appointment only. If you are working with another agent, that agent needs to reach out to make the appointment and is required to be present**
**High-floor renovated 3 Bedroom / 2 Bath with sweeping skyline views of Downtown Manhattan, including the Freedom Tower, East River, and glimpses of both the Manhattan and Brooklyn Bridges!**
This spacious, open-concept home begins with an entry foyer that flows into an expansive living room and formal dining area—ideal for entertaining. The adjacent windowed kitchen features rich dark wood cabinetry, quartz countertops, a subway tile backsplash, and stainless-steel appliances, including a dishwasher and overhead microwave. A newly added pass-through with breakfast bar enhances light and airflow, taking full advantage of the apartment’s double exposures (east and west).
The king-sized primary bedroom boasts two walk-in closets and an en-suite windowed bath with a custom shower stall. Two additional generously sized bedrooms share a second full bath with a deep soaking tub.
Additional highlights include three more closets, wide-plank walnut wood flooring, and fully updated electrical throughout.
**Assessment: $144/month through April 2028**
Co-op amenities (additional fees and wait lists may apply) include 24-hour attended lobbies, 2 large private parks, children’s playroom (plus access to neighboring Hillman co-op’s park and playroom), community room, and fully equipped fitness center. Short walk to the supermarket, 24-hour deli/convenience store, dry cleaners as well as neighborhood staples including Market, Doughnut Plant, Kossar’s, Trader Joes, Target & Regal Cinemas. Transportation: Bus: M14A, M14D, M21 & M22; Train: J, M, F, Z. Citibike stations nearby. Dogs not permitted. Gifting, guarantors, pied-a-terre, permitted. Subleasing after 2 years of ownership. Shareholder required continuing to pay base maintenance in addition to a sublet fee.
**All appointments - including Sunday Open Houses - are by appointment only. If you are working with another agent, that agent needs to reach out to make the appointment and is required to be present**
**High-floor renovated 3 Bedroom / 2 Bath with sweeping skyline views of Downtown Manhattan, including the Freedom Tower, East River, and glimpses of both the Manhattan and Brooklyn Bridges!**
This spacious, open-concept home begins with an entry foyer that flows into an expansive living room and formal dining area—ideal for entertaining. The adjacent windowed kitchen features rich dark wood cabinetry, quartz countertops, a subway tile backsplash, and stainless-steel appliances, including a dishwasher and overhead microwave. A newly added pass-through with breakfast bar enhances light and airflow, taking full advantage of the apartment’s double exposures (east and west).
The king-sized primary bedroom boasts two walk-in closets and an en-suite windowed bath with a custom shower stall. Two additional generously sized bedrooms share a second full bath with a deep soaking tub.
Additional highlights include three more closets, wide-plank walnut wood flooring, and fully updated electrical throughout.
**Assessment: $144/month through April 2028**
Co-op amenities (additional fees and wait lists may apply) include 24-hour attended lobbies, 2 large private parks, children’s playroom (plus access to neighboring Hillman co-op’s park and playroom), community room, and fully equipped fitness center. Short walk to the supermarket, 24-hour deli/convenience store, dry cleaners as well as neighborhood staples including Market, Doughnut Plant, Kossar’s, Trader Joes, Target & Regal Cinemas. Transportation: Bus: M14A, M14D, M21 & M22; Train: J, M, F, Z. Citibike stations nearby. Dogs not permitted. Gifting, guarantors, pied-a-terre, permitted. Subleasing after 2 years of ownership. Shareholder required continuing to pay base maintenance in addition to a sublet fee.
Listing Courtesy of LoHo Realty Inc





