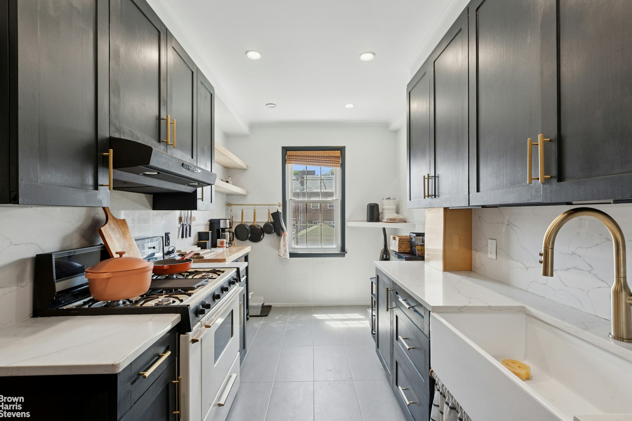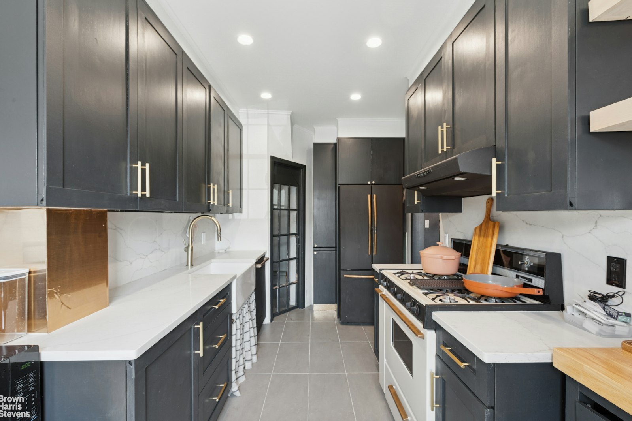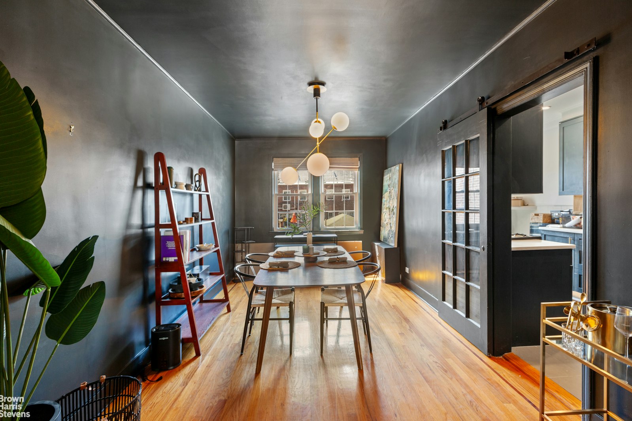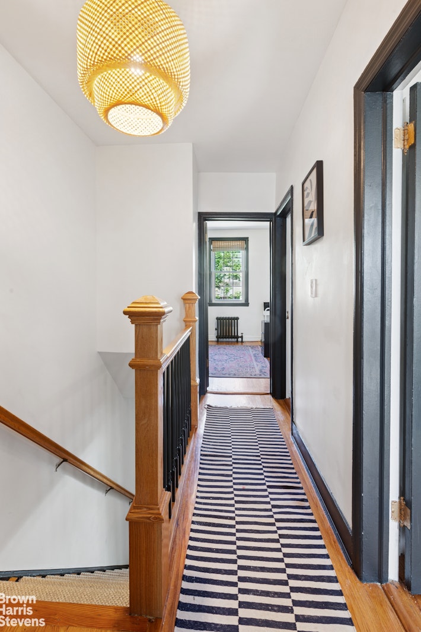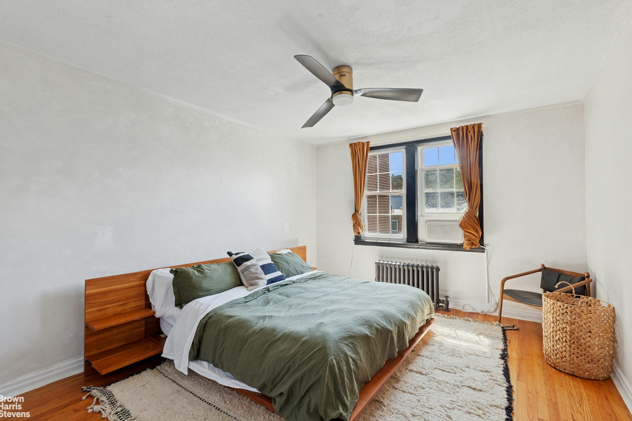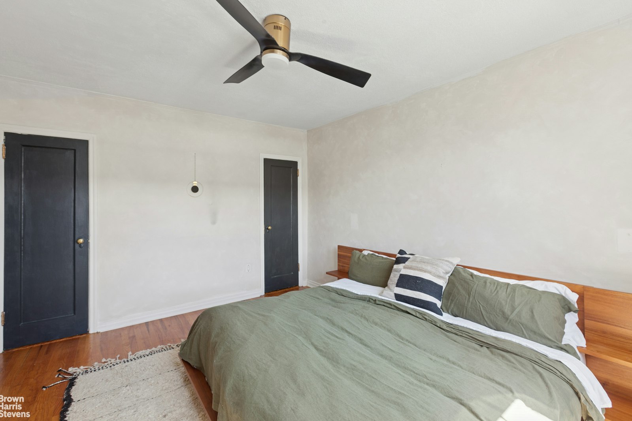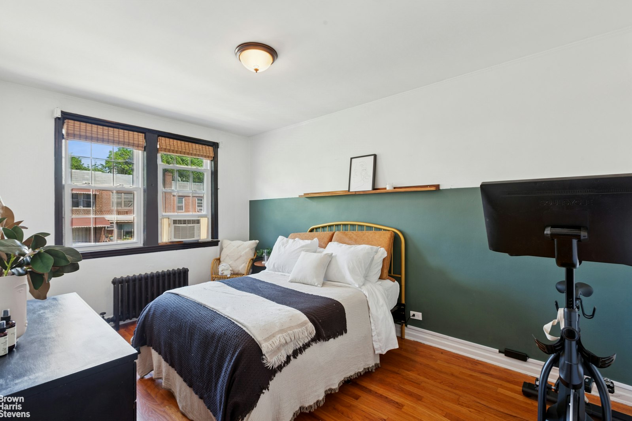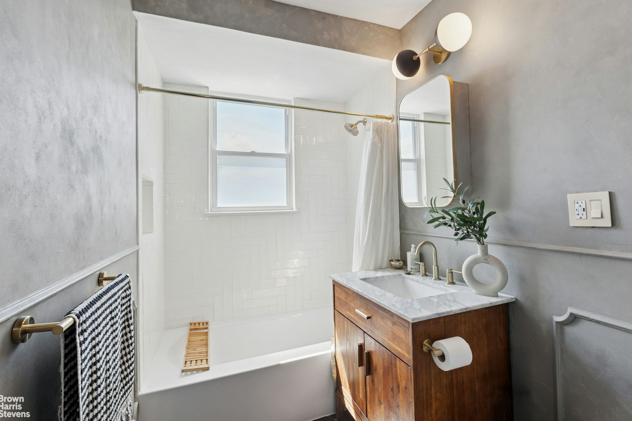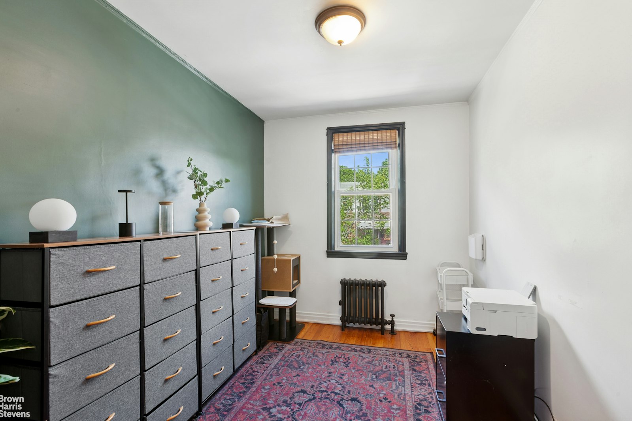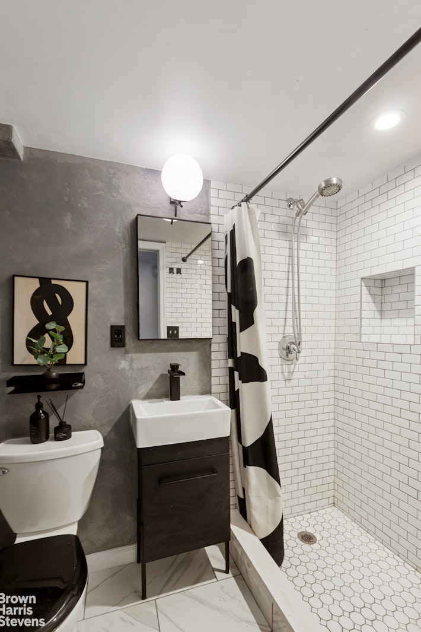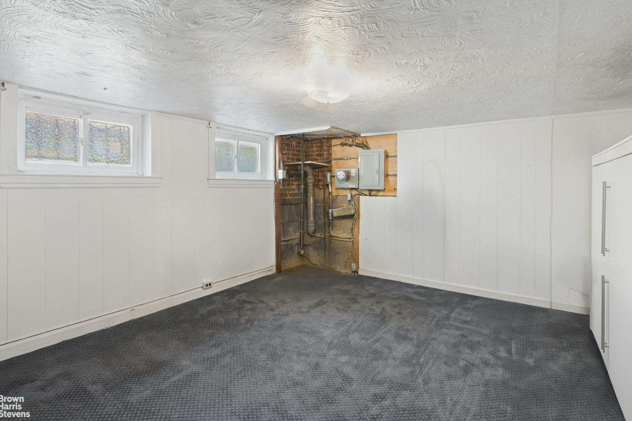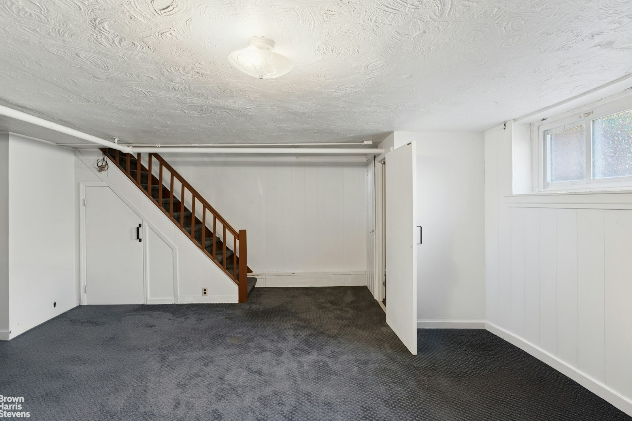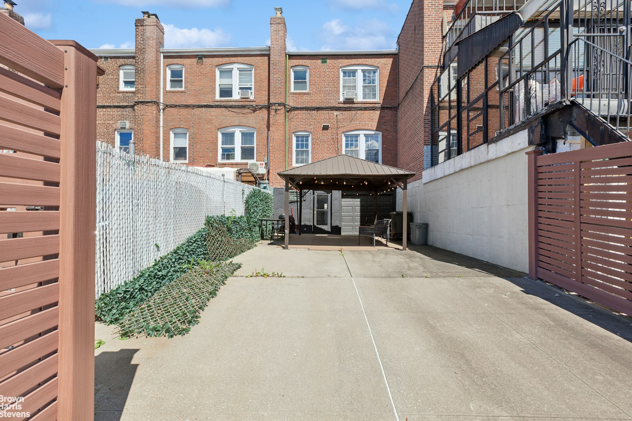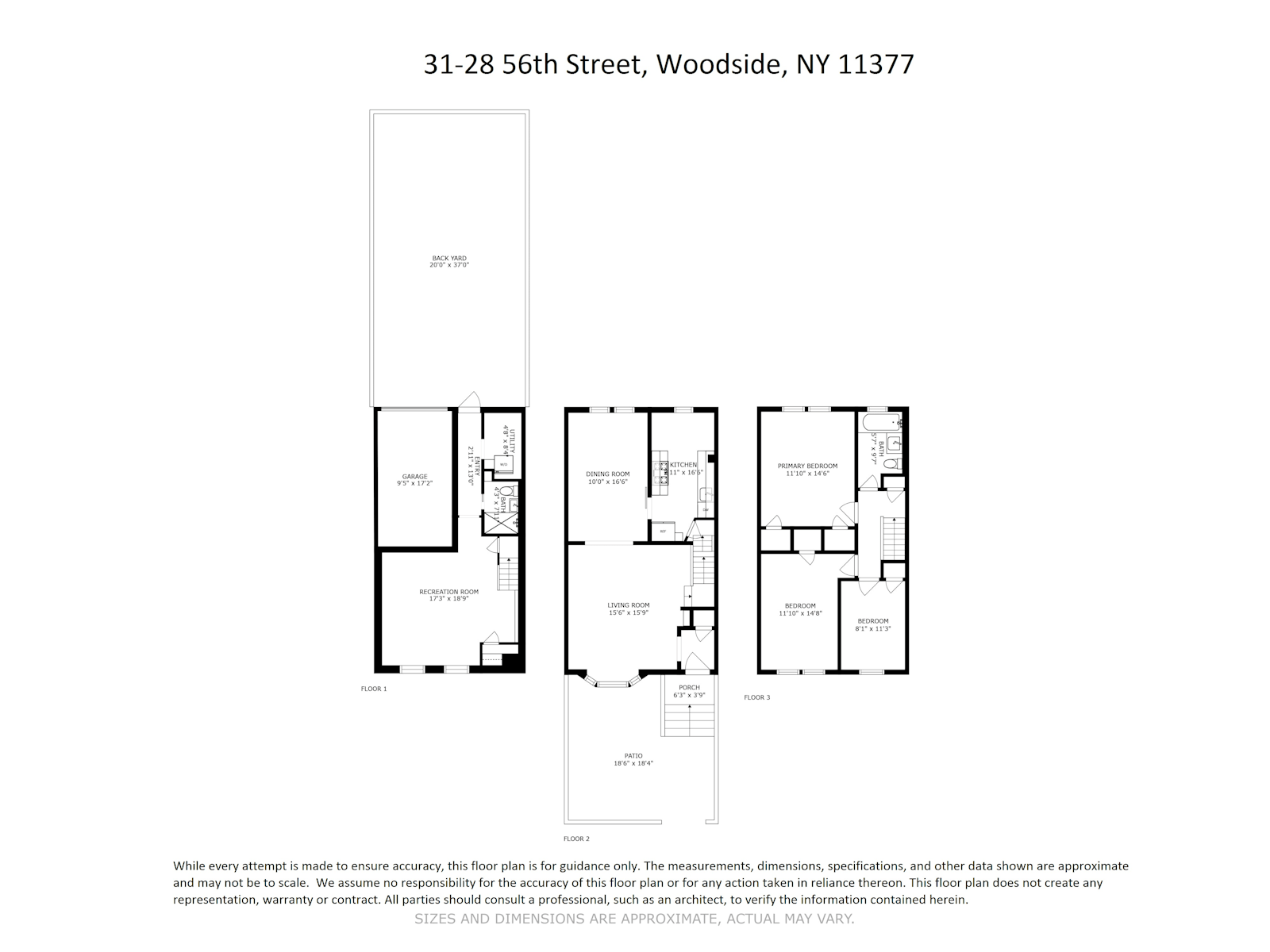This absolutely stunning and fully renovated 3BR/2BA Woodside townhouse is available for purchase! Located on a charming and peaceful residential block in Woodside, and offering outdoor space as well as indoor parking, this move-in ready home truly has it all! At 1,292 sq.ft. interior, with an additional 485 sq.ft. finished basement, you have nearly 1,800 sq.ft. of interior space to call home. There is also over 1,000 sq.ft. of exterior space between the front yard and backyard. Additionally, the home offers a 161 sq.ft. garage, giving you the rare and luxurious private indoor parking.
The layout flows perfectly as you enter this meticulously-maintained home to a spacious and welcoming living room and beautiful bay window. The formal dining room sits next to the renovated kitchen, with stainless steel appliances and a coveted window in the kitchen. Owner upgraded the kitchen cabinets, installed a beautiful farmhouse sink, and replaced the countertops and backsplash with quartz. Upstairs, all three bedrooms are bright and well-kept, and the owner installed a runner on the stairs. The primary bedroom is big enough for a king-sized bed, and it includes an upgraded and modernized ceiling fan. The owner also did a full renovation to the upstairs bathroom, including marble countertops, new tiling and tub, modern fixtures and lighting, and even a smart toilet with bidet. The open finished basement includes a Murphy bed; an LG washer/dryer; and a full bathroom, also with upgraded fixtures and lighting. The amount of space and storage and light in this house is a dream come true. This gem won't last. Schedule a showing today!
Details: Lot: 19ft. x 95 ft.; Building: 19 ft. x 34 ft.; Zoning: R5; Floor Area Ratio: Facility FAR 2, Residential FAR 1.25 (FAR as built .72), Residential sq.ft. (not including the basement): 1,292 sq.ft. Usable floor area as built: 1,300 sq.ft.; Unused FAR: 957 sq.ft. Garage: 161 sq.ft. Annual Real Estate Taxes: $8,319.24.
This absolutely stunning and fully renovated 3BR/2BA Woodside townhouse is available for purchase! Located on a charming and peaceful residential block in Woodside, and offering outdoor space as well as indoor parking, this move-in ready home truly has it all! At 1,292 sq.ft. interior, with an additional 485 sq.ft. finished basement, you have nearly 1,800 sq.ft. of interior space to call home. There is also over 1,000 sq.ft. of exterior space between the front yard and backyard. Additionally, the home offers a 161 sq.ft. garage, giving you the rare and luxurious private indoor parking.
The layout flows perfectly as you enter this meticulously-maintained home to a spacious and welcoming living room and beautiful bay window. The formal dining room sits next to the renovated kitchen, with stainless steel appliances and a coveted window in the kitchen. Owner upgraded the kitchen cabinets, installed a beautiful farmhouse sink, and replaced the countertops and backsplash with quartz. Upstairs, all three bedrooms are bright and well-kept, and the owner installed a runner on the stairs. The primary bedroom is big enough for a king-sized bed, and it includes an upgraded and modernized ceiling fan. The owner also did a full renovation to the upstairs bathroom, including marble countertops, new tiling and tub, modern fixtures and lighting, and even a smart toilet with bidet. The open finished basement includes a Murphy bed; an LG washer/dryer; and a full bathroom, also with upgraded fixtures and lighting. The amount of space and storage and light in this house is a dream come true. This gem won't last. Schedule a showing today!
Details: Lot: 19ft. x 95 ft.; Building: 19 ft. x 34 ft.; Zoning: R5; Floor Area Ratio: Facility FAR 2, Residential FAR 1.25 (FAR as built .72), Residential sq.ft. (not including the basement): 1,292 sq.ft. Usable floor area as built: 1,300 sq.ft.; Unused FAR: 957 sq.ft. Garage: 161 sq.ft. Annual Real Estate Taxes: $8,319.24.
Listing Courtesy of Brown Harris Stevens Queens LLC







