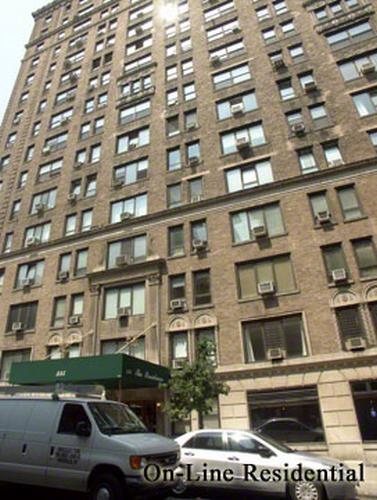Apartment 3B is a lovely, serene, fully renovated oasis in the city -- a pin-drop quiet, move-in-ready apartment with oversized, north-facing windows. The studio, one of the larger studio lines in the building, has high, beamed ceilings; crown moldings; skim-coated walls; beautiful hardwood floors; two generous closets; and a gracious foyer that provides separation between the living spaces. A separate, renovated kitchen has a grey countertop and cabinets; stylish, penny tile floors; a white stove; a microwave; and a white, full-size refrigerator. The apartment's hallway leads from the entrance, passed the kitchen, and into the main room, which is large enough to accommodate a desk, TV console, sofa, coffee table, and a queen-sized bed. The renovated bathroom, separate from the main room, has a recently refinished, deep soaking tub; ceramic subway tiled walls, penny tile floors, a large toiletry cabinet; and a pedestal sink. A WASHER/DRYER may be added to the apartment, with board approval. The Broadmoor, which is a full-service coop, has a 24-HOUR concierge, doormen, a live-in super, and several porter, handymen, and doormen to keep things running smoothly. Enjoy such amenities as a renovated and air conditioned lobby; renovated hallways; BuildingLink; a central laundry; an all-season, glass-enclosed solarium with free WiFi. A beautifully landscaped, outdoor ROOF DECK -- recently expanded and renovated, with an added pergola for shade -- has an open view of the city and a peek of the Hudson River. The Broadmoor, designed in the Renaissance Revival style by the prolific, legendary architect George F. Pelham and completed in 1927, is pet-friendly and allows pieds-a-terre, co-purchasing, parents buying for children, and gifting. Subleasing is permitted with board approval after 2 years of ownership and UNLIMITED SUBLETTING is possible. There is NO FLIP TAX. The building is conveniently located in a vibrant, sought-after Upper West Side neighborhood with an abundance of shops, gyms, and restaurants, such as Cafe du Soleil; The Ellington; Serafina; Bosino Ristorante Italiano; Thai Market; Fumo; Kesari; Metro Diner; Westside Market; Trader Joe's; Whole Foods; Gristede’s; Up Dog Studios, and the landmark jazz venue, Smoke. In the planning stages are a new bakery and a cinema to replace the landmarked Metro Theater. Close to transportation, Columbia University, and the glory of Riverside and Central Parks. *Please note: Though the apartment is fully renovated, the photos showing a queen size bed have been virtually staged to show the effect of the addition of different furnishings.*
Apartment 3B is a lovely, serene, fully renovated oasis in the city -- a pin-drop quiet, move-in-ready apartment with oversized, north-facing windows. The studio, one of the larger studio lines in the building, has high, beamed ceilings; crown moldings; skim-coated walls; beautiful hardwood floors; two generous closets; and a gracious foyer that provides separation between the living spaces. A separate, renovated kitchen has a grey countertop and cabinets; stylish, penny tile floors; a white stove; a microwave; and a white, full-size refrigerator. The apartment's hallway leads from the entrance, passed the kitchen, and into the main room, which is large enough to accommodate a desk, TV console, sofa, coffee table, and a queen-sized bed. The renovated bathroom, separate from the main room, has a recently refinished, deep soaking tub; ceramic subway tiled walls, penny tile floors, a large toiletry cabinet; and a pedestal sink. A WASHER/DRYER may be added to the apartment, with board approval. The Broadmoor, which is a full-service coop, has a 24-HOUR concierge, doormen, a live-in super, and several porter, handymen, and doormen to keep things running smoothly. Enjoy such amenities as a renovated and air conditioned lobby; renovated hallways; BuildingLink; a central laundry; an all-season, glass-enclosed solarium with free WiFi. A beautifully landscaped, outdoor ROOF DECK -- recently expanded and renovated, with an added pergola for shade -- has an open view of the city and a peek of the Hudson River. The Broadmoor, designed in the Renaissance Revival style by the prolific, legendary architect George F. Pelham and completed in 1927, is pet-friendly and allows pieds-a-terre, co-purchasing, parents buying for children, and gifting. Subleasing is permitted with board approval after 2 years of ownership and UNLIMITED SUBLETTING is possible. There is NO FLIP TAX. The building is conveniently located in a vibrant, sought-after Upper West Side neighborhood with an abundance of shops, gyms, and restaurants, such as Cafe du Soleil; The Ellington; Serafina; Bosino Ristorante Italiano; Thai Market; Fumo; Kesari; Metro Diner; Westside Market; Trader Joe's; Whole Foods; Gristede’s; Up Dog Studios, and the landmark jazz venue, Smoke. In the planning stages are a new bakery and a cinema to replace the landmarked Metro Theater. Close to transportation, Columbia University, and the glory of Riverside and Central Parks. *Please note: Though the apartment is fully renovated, the photos showing a queen size bed have been virtually staged to show the effect of the addition of different furnishings.*
Listing Courtesy of Compass

























