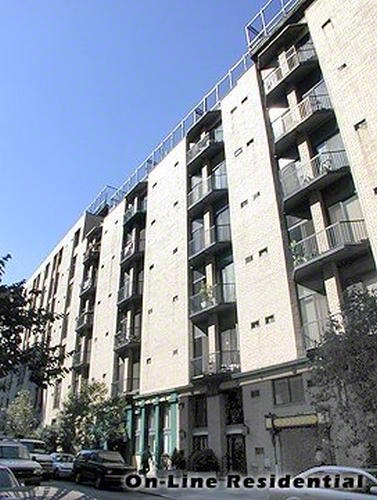Make your home on a charming tree-lined street where Kips Bay meets Gramercy Park in this sunny south-facing studio loft with excellent storage at Penny Lane, a congenial full-service cooperative.
This smartly arranged studio welcomes you inside with hardwood floors, 10-foot-tall ceilings and a wonderful Juliet balcony with a sliding glass door framing open-sky views. The main living area offers a generous footprint for seating, dining and office areas, while stairs lead to a convenient storage/sleeping loft above. The convenient pass-through kitchen features great cabinet space, granite counters, a gas range, a refrigerator and a ceiling fan. In the bathroom, you'll find a large tub/shower and a roomy vanity cabinet. Three oversized closets in the foyer and three more in the living area ensure storage will never be a concern in this sunny studio sanctuary.
Penny Lane is a Tudor-inspired postwar co-op with a lobby designed to resemble a charming London street. Residents enjoy low monthly maintenance, 24-hour doorman service, a live-in superintendent, basement storage and bike room, two laundry rooms on each floor, an on-site parking garage with direct building access, and a stellar roof deck with panoramic views of the iconic skyline. Subletting after two years, co-purchasing, gifting and pieds-à-terre are permitted with board approval. Cats allowed; sorry, no dogs.
Set on a lovely block with commanding views of the Met Life clocktower, this Kips Bay home enjoys immediate proximity to the fantastic shopping, dining and nightlife venues in NoMad, the Flatiron District, Chelsea and Gramercy. Head to Madison Square Park for outdoor space and events, or enjoy Union Square's fantastic year-round greenmarket. Transportation from this accessible neighborhood is excellent with 6, N/R/W and L trains, multiple bus lines, two East River ferry landings and CitiBikes all within easy reach.
Make your home on a charming tree-lined street where Kips Bay meets Gramercy Park in this sunny south-facing studio loft with excellent storage at Penny Lane, a congenial full-service cooperative.
This smartly arranged studio welcomes you inside with hardwood floors, 10-foot-tall ceilings and a wonderful Juliet balcony with a sliding glass door framing open-sky views. The main living area offers a generous footprint for seating, dining and office areas, while stairs lead to a convenient storage/sleeping loft above. The convenient pass-through kitchen features great cabinet space, granite counters, a gas range, a refrigerator and a ceiling fan. In the bathroom, you'll find a large tub/shower and a roomy vanity cabinet. Three oversized closets in the foyer and three more in the living area ensure storage will never be a concern in this sunny studio sanctuary.
Penny Lane is a Tudor-inspired postwar co-op with a lobby designed to resemble a charming London street. Residents enjoy low monthly maintenance, 24-hour doorman service, a live-in superintendent, basement storage and bike room, two laundry rooms on each floor, an on-site parking garage with direct building access, and a stellar roof deck with panoramic views of the iconic skyline. Subletting after two years, co-purchasing, gifting and pieds-à-terre are permitted with board approval. Cats allowed; sorry, no dogs.
Set on a lovely block with commanding views of the Met Life clocktower, this Kips Bay home enjoys immediate proximity to the fantastic shopping, dining and nightlife venues in NoMad, the Flatiron District, Chelsea and Gramercy. Head to Madison Square Park for outdoor space and events, or enjoy Union Square's fantastic year-round greenmarket. Transportation from this accessible neighborhood is excellent with 6, N/R/W and L trains, multiple bus lines, two East River ferry landings and CitiBikes all within easy reach.
Listing Courtesy of Compass
















