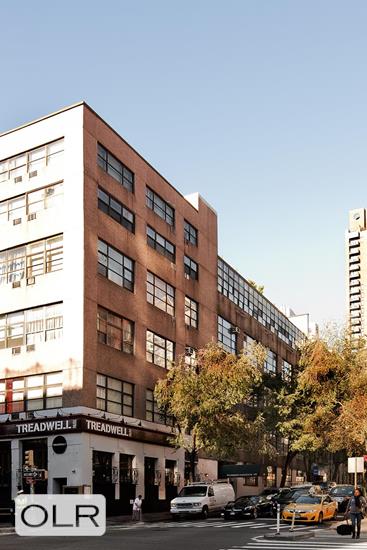Welcome to your stunning one-bedroom duplex, featuring soaring 13-foot ceilings and floor-to-ceiling windows that flood the space with natural light. The expansive king-sized primary bedroom easily accommodates a home office setup, offering both comfort and functionality. Upstairs, you'll find a spacious queen-sized loft—perfect as a second sleeping area or additional office space—with a large closet for extra storage.
Step outside to your private 75-foot terrace, ideal for relaxing or entertaining guests. The open-concept layout boasts a generous living and dining area, complemented by a sleek kitchen equipped with stainless steel appliances and a convenient breakfast bar.
Situated in a meticulously maintained building, residents enjoy the convenience of two modern elevators, a full-time security guard, and a live-in superintendent. A sunlit laundry room on the 6th floor (no basement) adds to the building's thoughtful amenities.
Ideally located moments from premier shopping at Bloomingdale’s, world-class dining, and major subway lines (4/5/6/F/N/R/Q/W), this residence offers effortless access to Midtown, Downtown, and Long Island airports via the nearby Queensboro Bridge. Trader Joe’s and Home Depot both 2 blocks away.
For those seeking sophisticated city living with a touch of downtown edge, this loft is a rare gem on the Upper East Side.
Currently a Capital Assessment for $416.68/month through December 2025.
Welcome to your stunning one-bedroom duplex, featuring soaring 13-foot ceilings and floor-to-ceiling windows that flood the space with natural light. The expansive king-sized primary bedroom easily accommodates a home office setup, offering both comfort and functionality. Upstairs, you'll find a spacious queen-sized loft—perfect as a second sleeping area or additional office space—with a large closet for extra storage.
Step outside to your private 75-foot terrace, ideal for relaxing or entertaining guests. The open-concept layout boasts a generous living and dining area, complemented by a sleek kitchen equipped with stainless steel appliances and a convenient breakfast bar.
Situated in a meticulously maintained building, residents enjoy the convenience of two modern elevators, a full-time security guard, and a live-in superintendent. A sunlit laundry room on the 6th floor (no basement) adds to the building's thoughtful amenities.
Ideally located moments from premier shopping at Bloomingdale’s, world-class dining, and major subway lines (4/5/6/F/N/R/Q/W), this residence offers effortless access to Midtown, Downtown, and Long Island airports via the nearby Queensboro Bridge. Trader Joe’s and Home Depot both 2 blocks away.
For those seeking sophisticated city living with a touch of downtown edge, this loft is a rare gem on the Upper East Side.
Currently a Capital Assessment for $416.68/month through December 2025.
Listing Courtesy of Compass

















