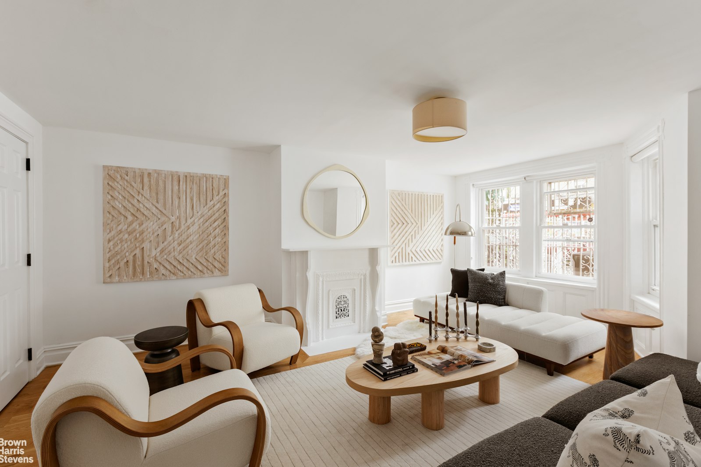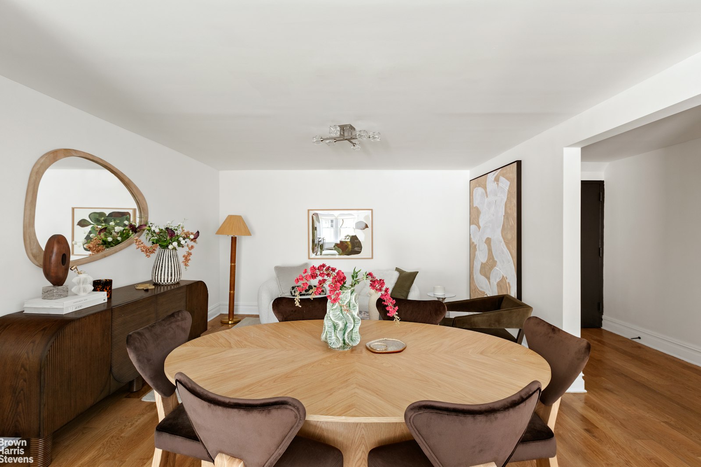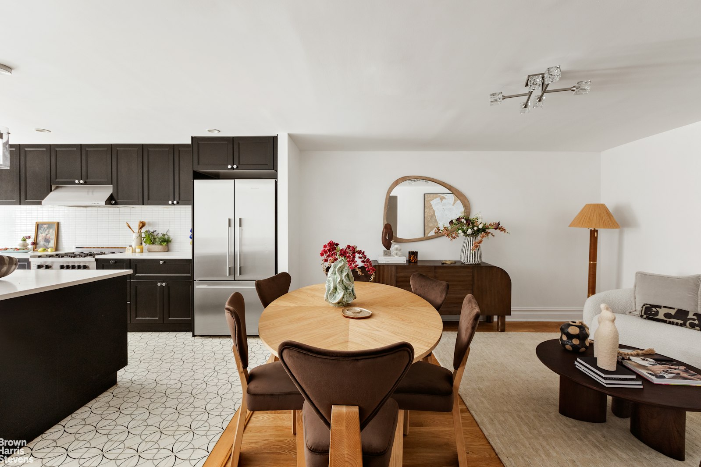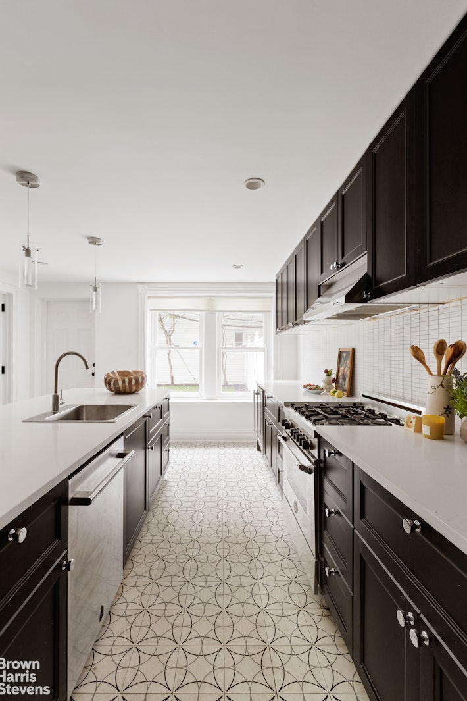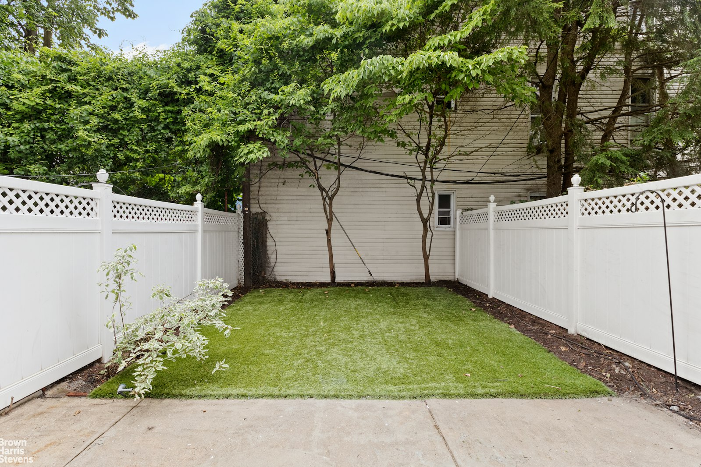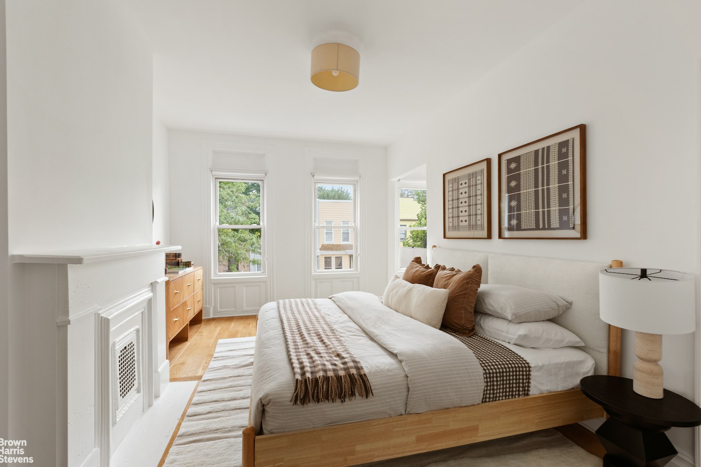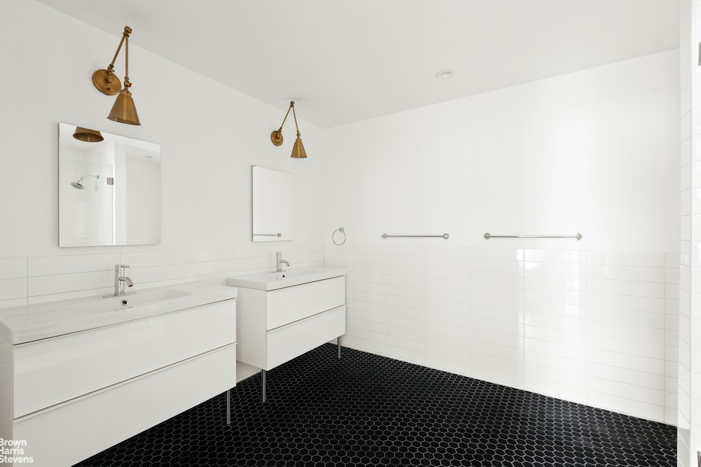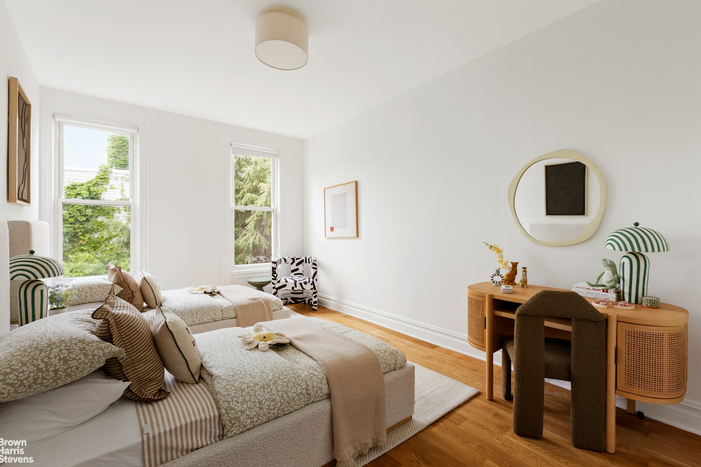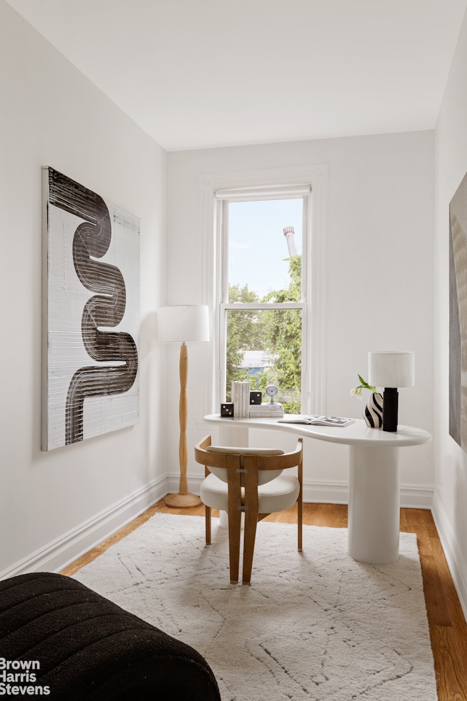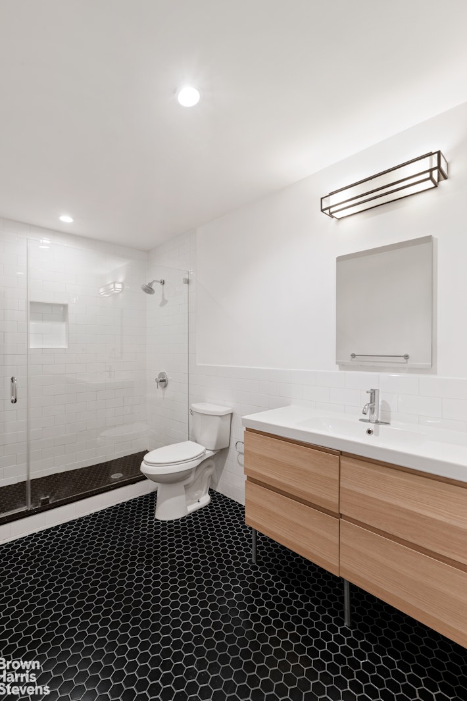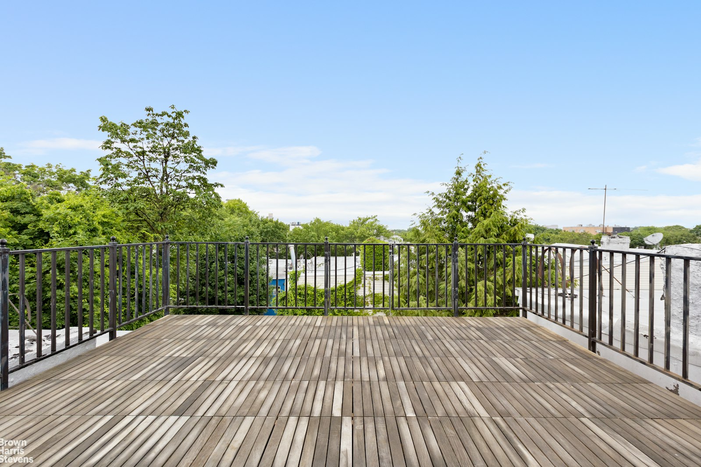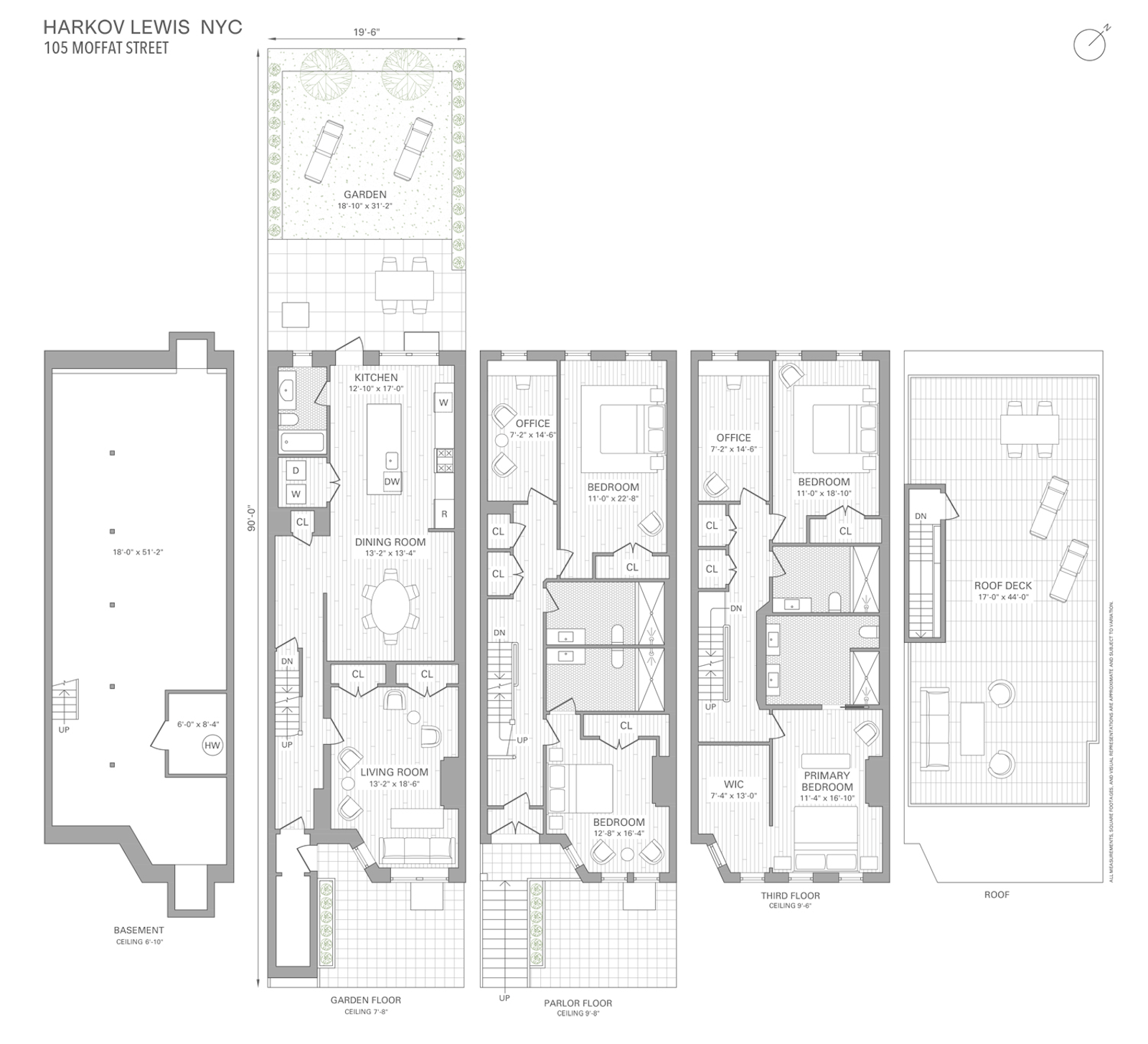This beautifully restored Bushwick townhouse blends timeless character with contemporary upgrades, offering a rare opportunity to own a spacious, move-in-ready home with the potential for seven bedrooms, multiple en-suites, a stunning private backyard, and your own private rooftop oasis-just moments from key transportation, restaurants, and nightlife.
The parlor level welcomes you with soaring ceilings, elegant original details, and an open-concept layout that connects the living, dining, and kitchen spaces. The chef's kitchen is thoughtfully designed with sleek black cabinetry, Caesarstone quartz countertops, a statement tile backsplash, and a full suite of premium appliances-including a Bertazzoni gas range and hood, Jenn-Air dishwasher, Fisher & Paykel refrigerator, wine cooler, and in-unit washer/dryer. Direct access to the fully renovated backyard makes entertaining a breeze.
Just off the dining area sits a private bedroom featuring double closets, a decorative fireplace mantel, and oversized windows that flood the space with natural light-ideal for a guest suite or home office.
Upstairs, preserved black stair railings guide you to two full levels of well-proportioned bedrooms. On the second floor, you'll find two sun-filled bedrooms and an additional third bedroom or home office, each with ample closet space and white oak flooring, along with two thoughtfully renovated en-suite baths. The third floor mirrors this layout, with three additional bedrooms or two and a home office / nursery, two more en-suites, and a spacious primary suite boasting a wall of windows and a generous walk-in closet.
Perfectly situated with easy access to the J, Z, and L lines via multiple nearby subway stops and nearby Bushwick retail hotspots with easy walking access to Bed Stuy, this home offers the space, flexibility, and quality finishes rarely found in one property.
This beautifully restored Bushwick townhouse blends timeless character with contemporary upgrades, offering a rare opportunity to own a spacious, move-in-ready home with the potential for seven bedrooms, multiple en-suites, a stunning private backyard, and your own private rooftop oasis-just moments from key transportation, restaurants, and nightlife.
The parlor level welcomes you with soaring ceilings, elegant original details, and an open-concept layout that connects the living, dining, and kitchen spaces. The chef's kitchen is thoughtfully designed with sleek black cabinetry, Caesarstone quartz countertops, a statement tile backsplash, and a full suite of premium appliances-including a Bertazzoni gas range and hood, Jenn-Air dishwasher, Fisher & Paykel refrigerator, wine cooler, and in-unit washer/dryer. Direct access to the fully renovated backyard makes entertaining a breeze.
Just off the dining area sits a private bedroom featuring double closets, a decorative fireplace mantel, and oversized windows that flood the space with natural light-ideal for a guest suite or home office.
Upstairs, preserved black stair railings guide you to two full levels of well-proportioned bedrooms. On the second floor, you'll find two sun-filled bedrooms and an additional third bedroom or home office, each with ample closet space and white oak flooring, along with two thoughtfully renovated en-suite baths. The third floor mirrors this layout, with three additional bedrooms or two and a home office / nursery, two more en-suites, and a spacious primary suite boasting a wall of windows and a generous walk-in closet.
Perfectly situated with easy access to the J, Z, and L lines via multiple nearby subway stops and nearby Bushwick retail hotspots with easy walking access to Bed Stuy, this home offers the space, flexibility, and quality finishes rarely found in one property.
Listing Courtesy of Brown Harris Stevens Residential Sales LLC




