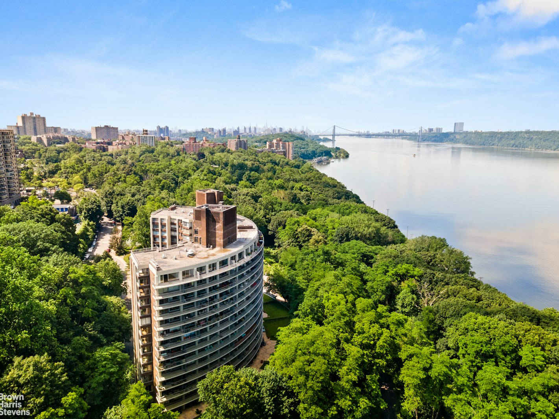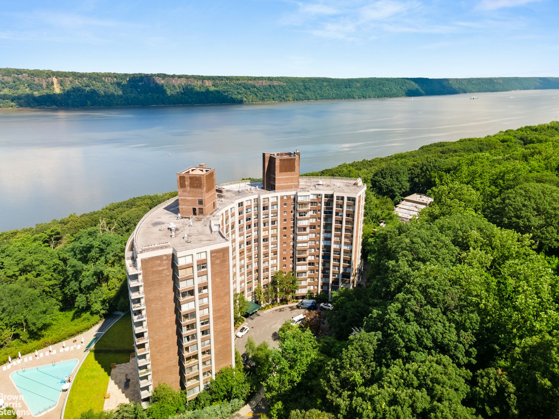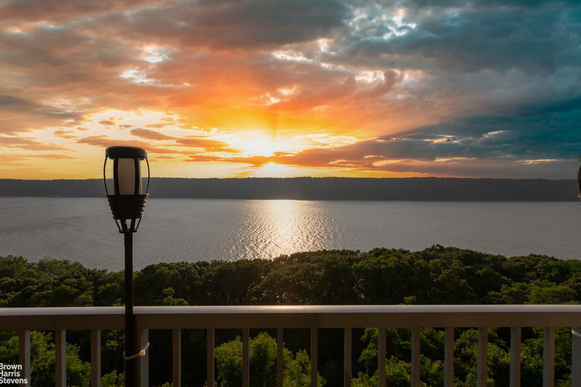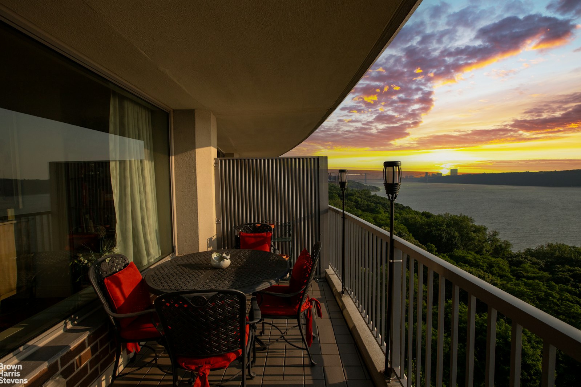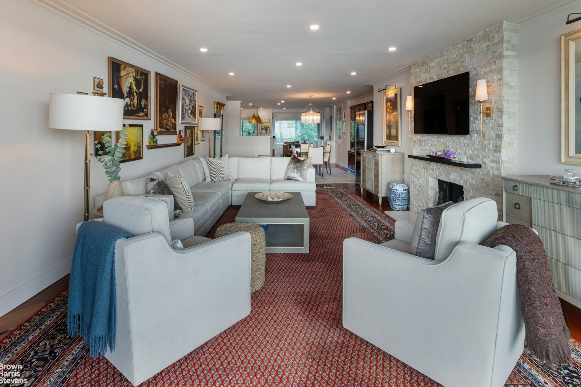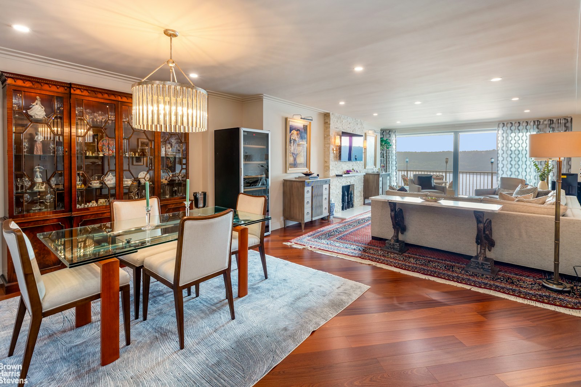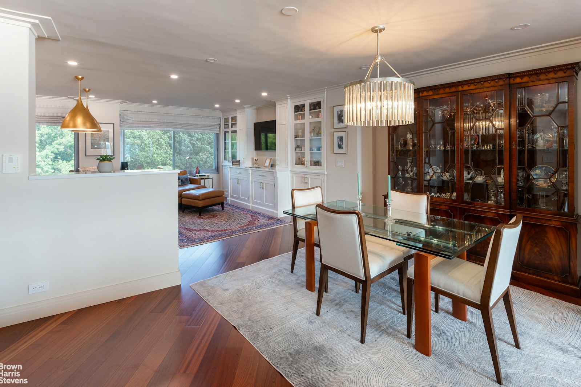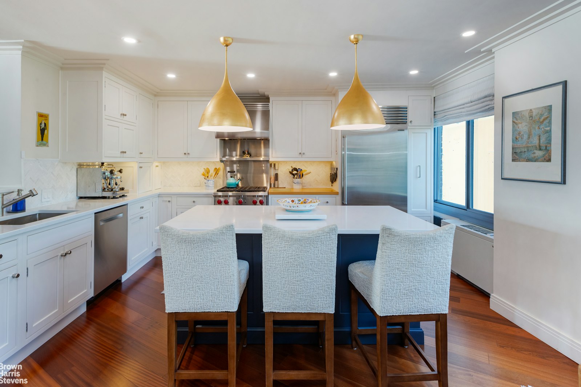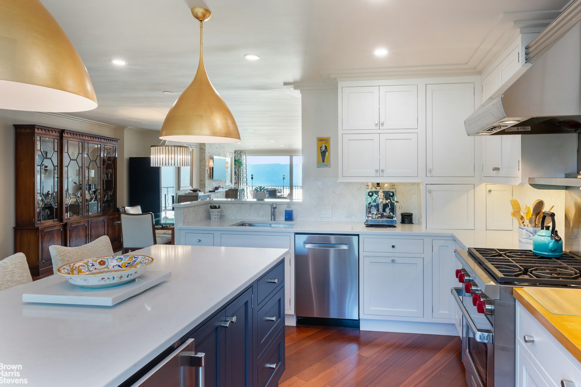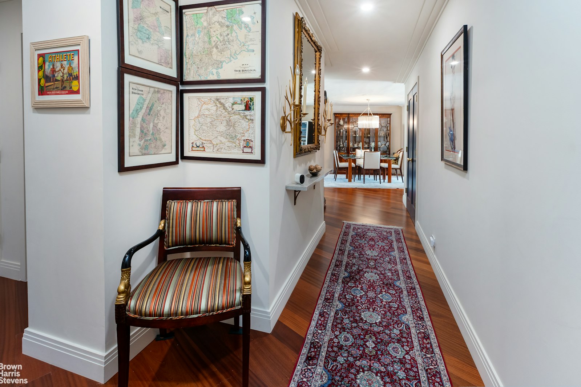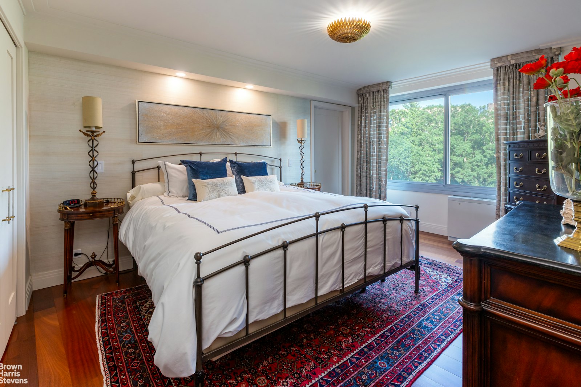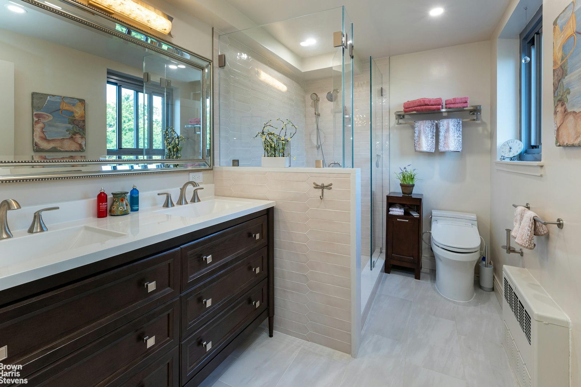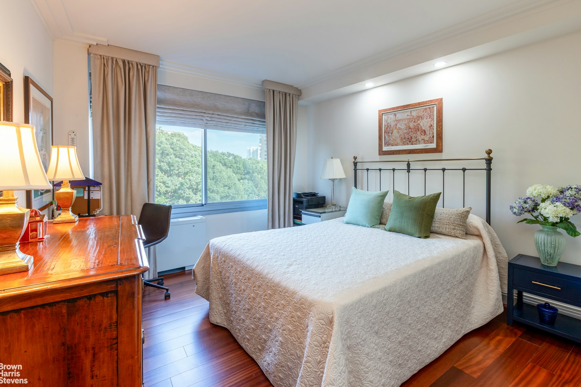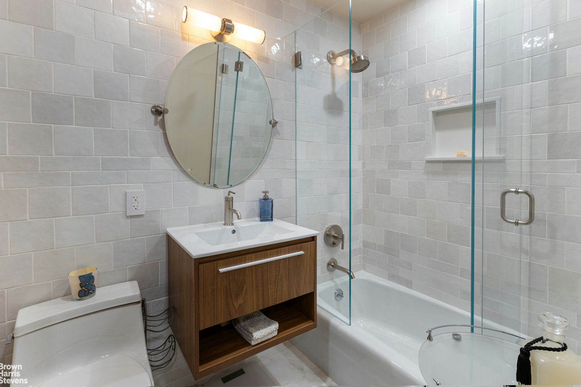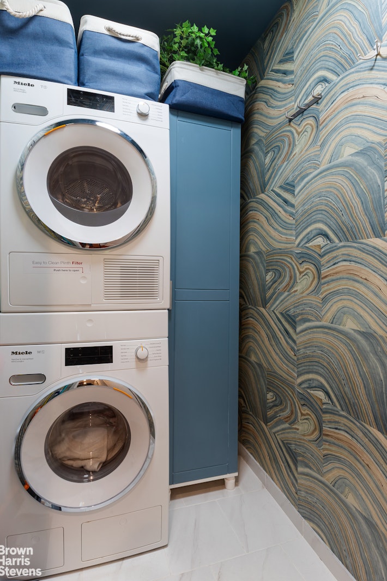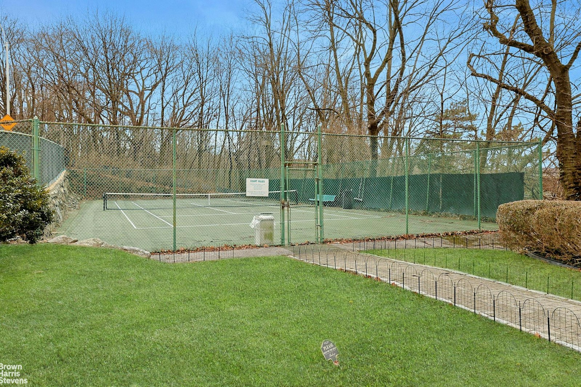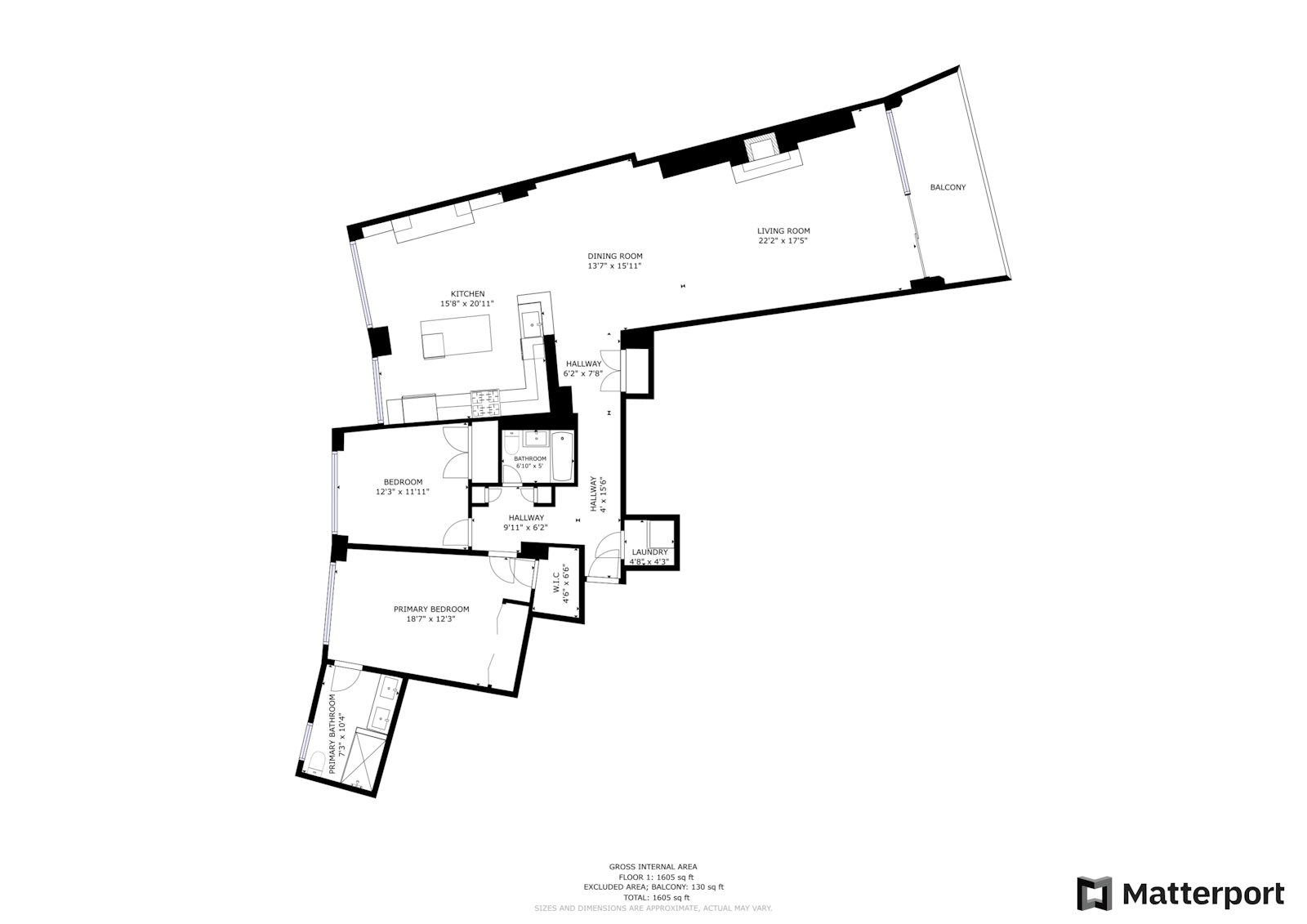Perched high above the Hudson River, this exquisitely renovated residence offers a rare combination of high-end custom finishes and sweeping, unobstructed views.
Stretching the full length of the west-facing living room, a private terrace invites you to enjoy breathtaking sunsets and ever-changing seasonal vistas over the Hudson River and Palisade Avenue. Inside, the spacious living area features custom flooring, elegant two-tiered crown moldings, and built-in cabinetry tailored for your home entertainment needs. A wood-burning fireplace adds warmth and charm, making this the perfect space to relax or entertain.
The open-concept layout flows seamlessly into a fully customized chef's kitchen, complete with premium finishes, top-tier appliances, and a center island ideal for both cooking and casual dining.
The grand primary suite is a true retreat, offering a serene, spa-like atmosphere. It boasts a luxurious en-suite bath with an oversized shower, a custom vanity, and beautifully designed walk-in closets. The secondary bedroom is generously proportioned, and the adjacent upgraded bathroom is equally refined in both style and finish.
Additional apartment features include a dedicated laundry room with a washer and dryer, as well as ample storage throughout.
Whether you're sipping a glass of wine while watching sailboats drift by or simply enjoying the peaceful rhythm of life on the river, this home offers a unique blend of elegance, comfort, and unbeatable Hudson River living.
4455-4465 Douglas Avenue, also known as Hayden on the Hudson, is a distinguished residential condominium located in the Riverdale section of the Bronx, New York. Constructed in 1969, the building offers 177 units and is renowned for its mid-century modern architectural style. Designed by acclaimed architect Henry Kibel, Hayden on the Hudson boasts a prime location along the Hudson River, providing residents with stunning river and city views.
The building features a variety of amenities designed to enhance residents" quality of life, including full-time concierge service, tennis courts, on-site laundry facilities, and a beautifully landscaped garden that provides a serene outdoor space for relaxation. Additional amenities include a fitness center, seasonal swimming pool, bike storage, and storage bins available for a nominal fee. The building is pet-friendly. An energy assessment of $53.50 per month runs through June 2026. On-site garage parking is available for an additional fee.
Perched high above the Hudson River, this exquisitely renovated residence offers a rare combination of high-end custom finishes and sweeping, unobstructed views.
Stretching the full length of the west-facing living room, a private terrace invites you to enjoy breathtaking sunsets and ever-changing seasonal vistas over the Hudson River and Palisade Avenue. Inside, the spacious living area features custom flooring, elegant two-tiered crown moldings, and built-in cabinetry tailored for your home entertainment needs. A wood-burning fireplace adds warmth and charm, making this the perfect space to relax or entertain.
The open-concept layout flows seamlessly into a fully customized chef's kitchen, complete with premium finishes, top-tier appliances, and a center island ideal for both cooking and casual dining.
The grand primary suite is a true retreat, offering a serene, spa-like atmosphere. It boasts a luxurious en-suite bath with an oversized shower, a custom vanity, and beautifully designed walk-in closets. The secondary bedroom is generously proportioned, and the adjacent upgraded bathroom is equally refined in both style and finish.
Additional apartment features include a dedicated laundry room with a washer and dryer, as well as ample storage throughout.
Whether you're sipping a glass of wine while watching sailboats drift by or simply enjoying the peaceful rhythm of life on the river, this home offers a unique blend of elegance, comfort, and unbeatable Hudson River living.
4455-4465 Douglas Avenue, also known as Hayden on the Hudson, is a distinguished residential condominium located in the Riverdale section of the Bronx, New York. Constructed in 1969, the building offers 177 units and is renowned for its mid-century modern architectural style. Designed by acclaimed architect Henry Kibel, Hayden on the Hudson boasts a prime location along the Hudson River, providing residents with stunning river and city views.
The building features a variety of amenities designed to enhance residents" quality of life, including full-time concierge service, tennis courts, on-site laundry facilities, and a beautifully landscaped garden that provides a serene outdoor space for relaxation. Additional amenities include a fitness center, seasonal swimming pool, bike storage, and storage bins available for a nominal fee. The building is pet-friendly. An energy assessment of $53.50 per month runs through June 2026. On-site garage parking is available for an additional fee.
Listing Courtesy of Brown Harris Stevens Residential Sales LLC







