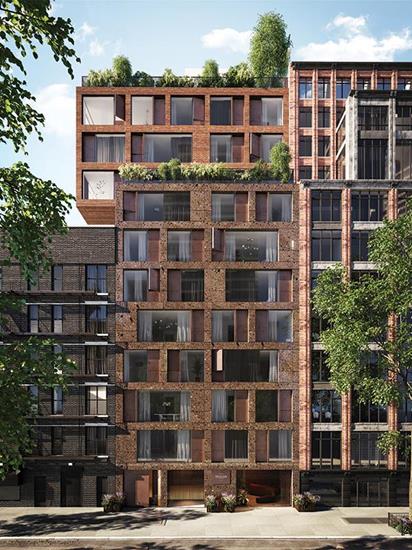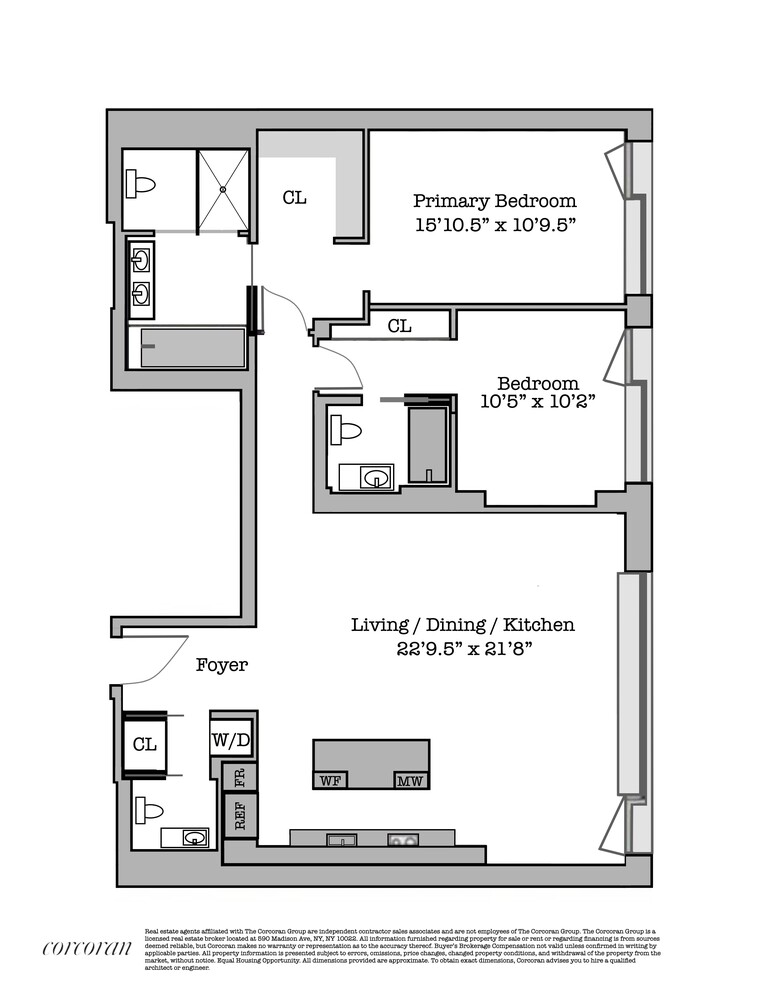Welcome to 251 West 14th Street, Unit 3A, where minimalistic style meets comfort in this stunning 2-bedroom, 2.5 bathroom condominium.
This home boasts a sprawling approximately 1,475 square feet of elegantly designed space and features approximately 9.5-foot ceilings and a southern exposure that bathes the interior with natural light through oversized picturesque windows.
The kitchen, designed by Boffi, comes complete with Pietra Serena stone island, custom oak cabinets, and a plethora of appliances from Miele and Sub Zero.
The ample sized primary bedroom offers custom built in closet, dressing area, and ensuite bath with double vanity, deep soaking tub, separate stall shower and water closet. The second bedroom also offers a southern view, ensuite bath and custom closet.
With oak wood floors throughout and Whirlpool washer and electric dryer, don't miss out on the opportunity to experience this exceptional unit for yourself.
Nestled on the crossroads of the West Village, Chelsea and Meatpacking neighborhoods of New York City, the Elisa is a boutique condo designed by Brazilian architect Isay Weinfeld, offers a rooftop garden with impressive views of the city, full-time doormen, a fitness club, courtyard, a bicycle room, and common laundry room.
Embrace the lively neighborhood, with easy access to an array of cafes, restaurants, and shopping destinations. Convenience is key with close proximity to essential transportation; crosstown M14 bus as well as the A, C, E, L, 1, 2 and 3 trains.
Welcome to 251 West 14th Street, Unit 3A, where minimalistic style meets comfort in this stunning 2-bedroom, 2.5 bathroom condominium.
This home boasts a sprawling approximately 1,475 square feet of elegantly designed space and features approximately 9.5-foot ceilings and a southern exposure that bathes the interior with natural light through oversized picturesque windows.
The kitchen, designed by Boffi, comes complete with Pietra Serena stone island, custom oak cabinets, and a plethora of appliances from Miele and Sub Zero.
The ample sized primary bedroom offers custom built in closet, dressing area, and ensuite bath with double vanity, deep soaking tub, separate stall shower and water closet. The second bedroom also offers a southern view, ensuite bath and custom closet.
With oak wood floors throughout and Whirlpool washer and electric dryer, don't miss out on the opportunity to experience this exceptional unit for yourself.
Nestled on the crossroads of the West Village, Chelsea and Meatpacking neighborhoods of New York City, the Elisa is a boutique condo designed by Brazilian architect Isay Weinfeld, offers a rooftop garden with impressive views of the city, full-time doormen, a fitness club, courtyard, a bicycle room, and common laundry room.
Embrace the lively neighborhood, with easy access to an array of cafes, restaurants, and shopping destinations. Convenience is key with close proximity to essential transportation; crosstown M14 bus as well as the A, C, E, L, 1, 2 and 3 trains.
Listing Courtesy of Corcoran Group























