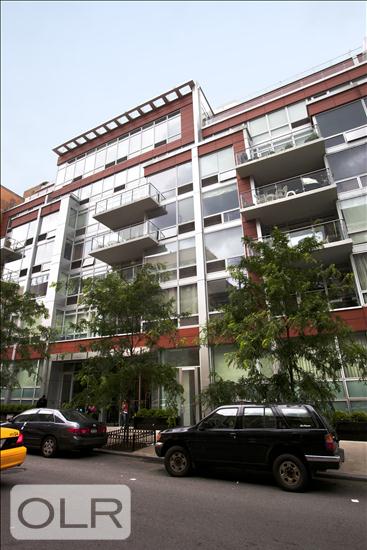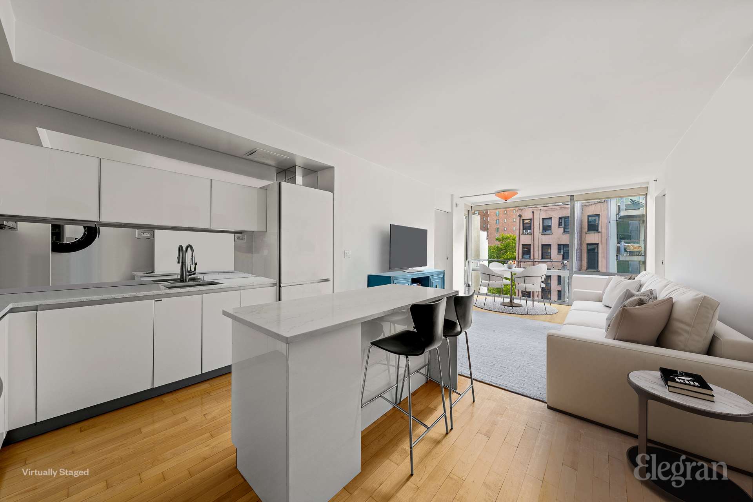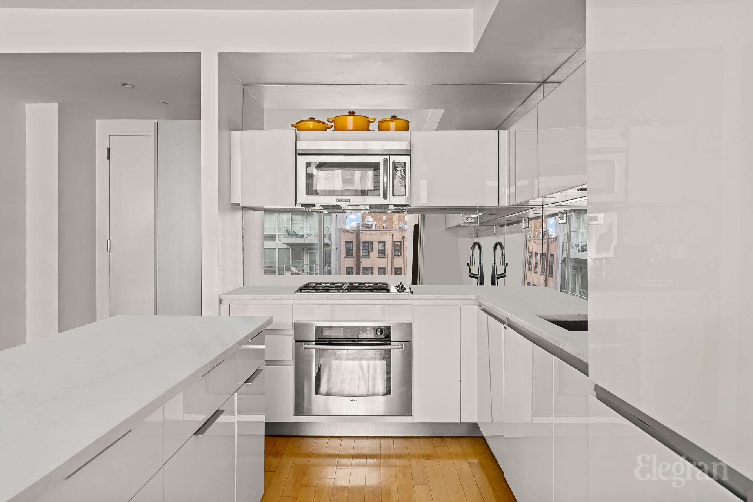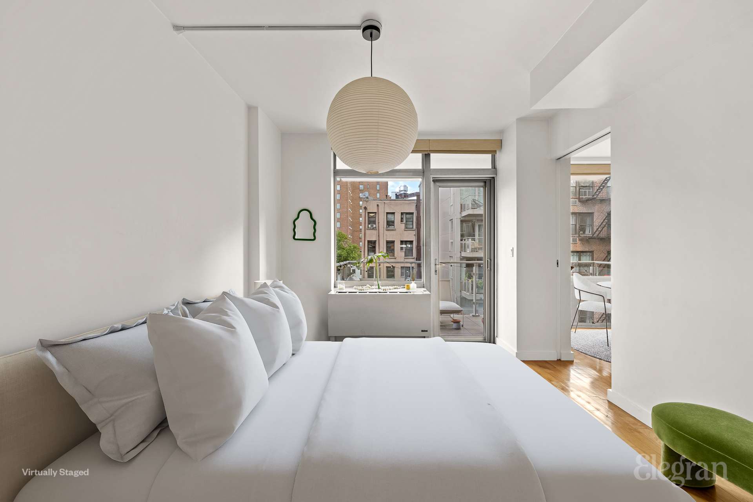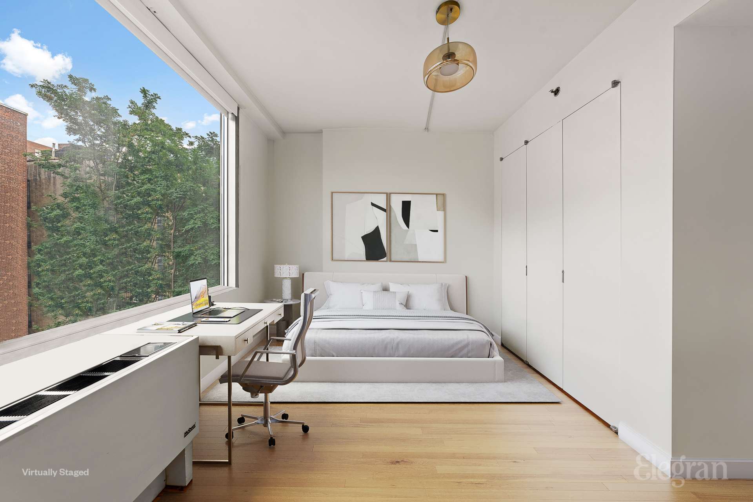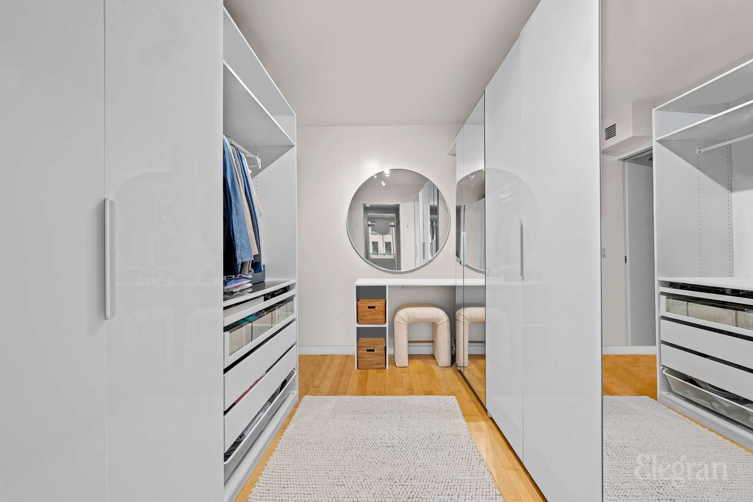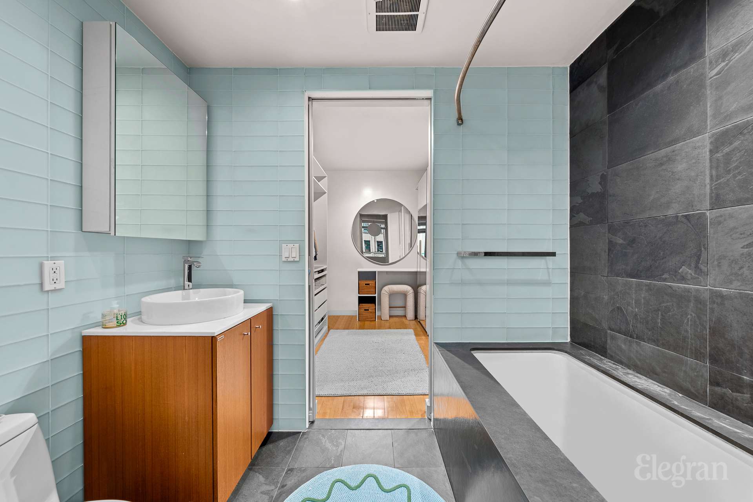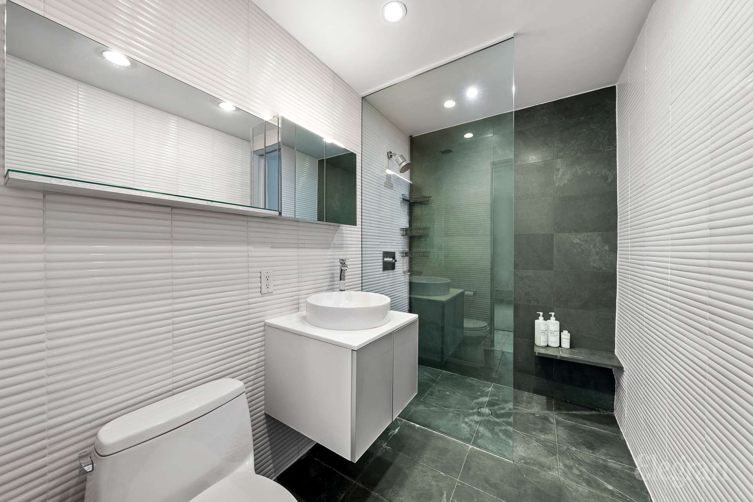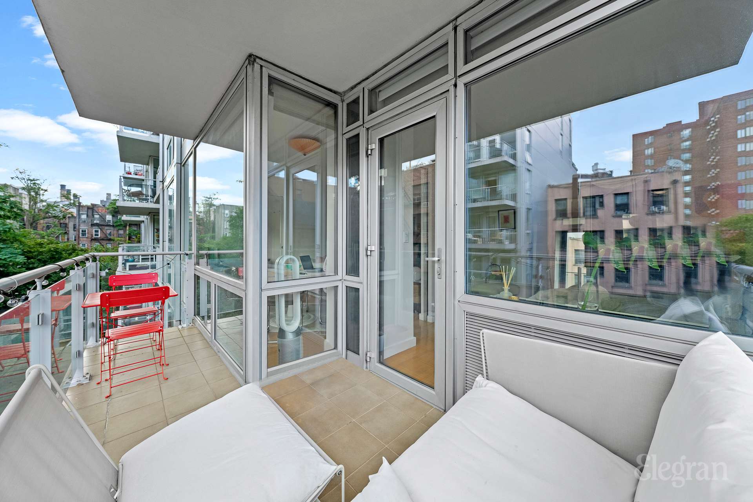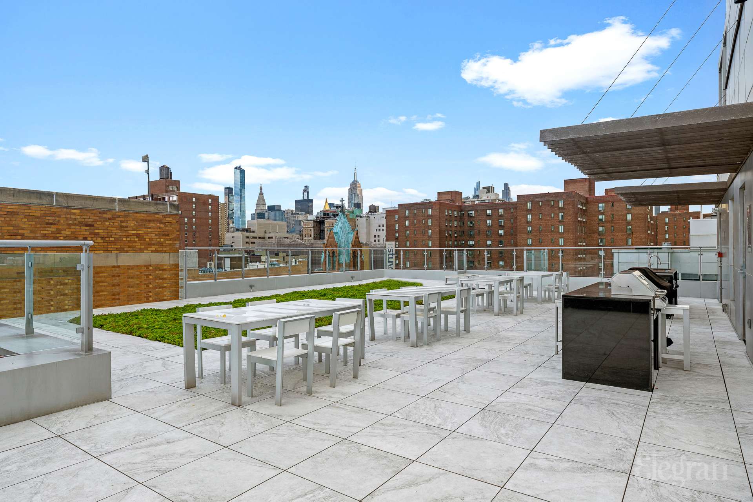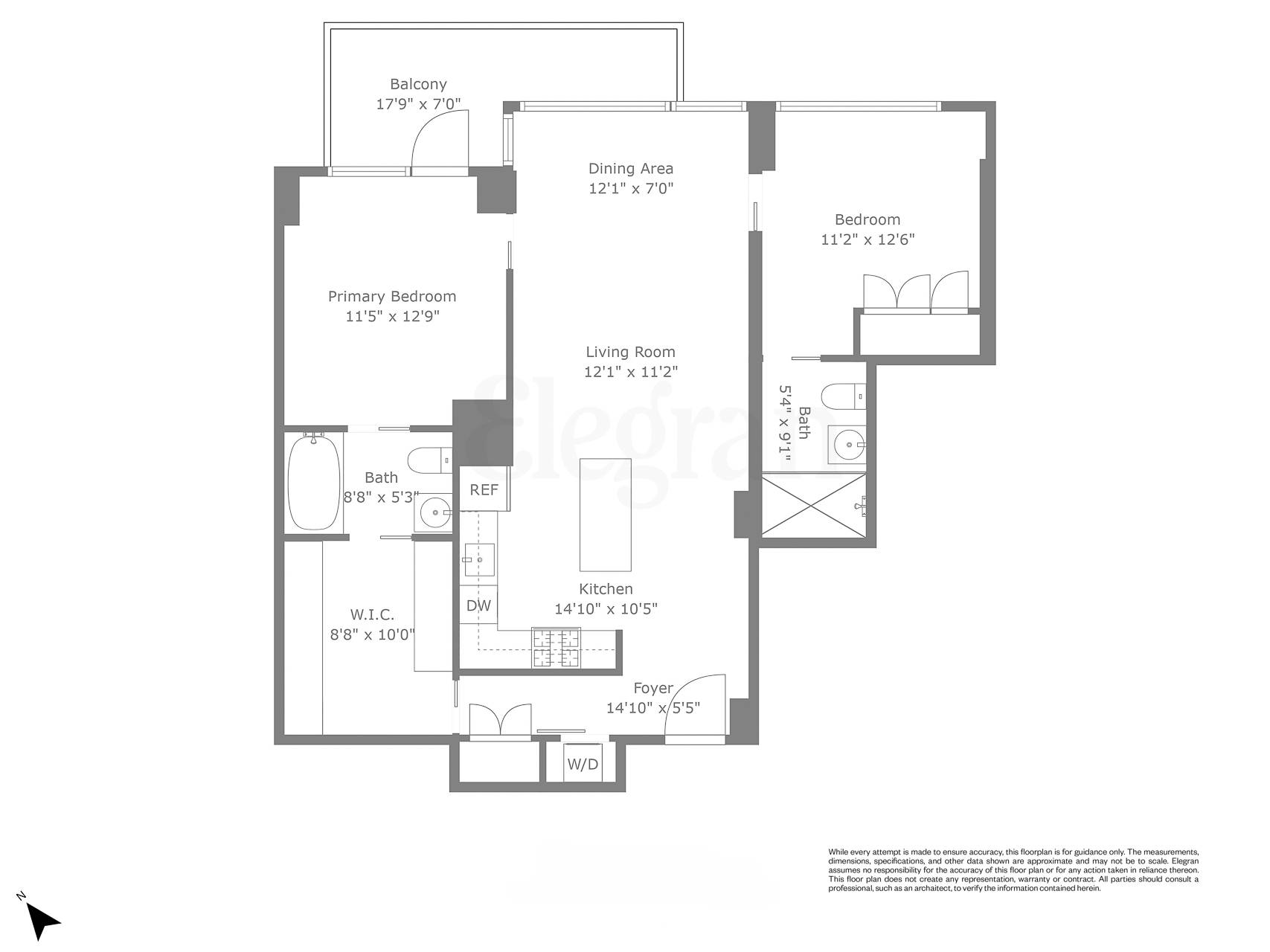Welcome home to this beautiful, thoughtfully designed split 2-bedroom, 2-bath condo with sprawling private terrace and bonus room for add’l storage, den or guest. Unit 4A combines contemporary elegance with everyday comfort, for a rare boutique lifestyle in the heart of the East Village.
Bathed in natural light from floor-to-ceiling windows, the open-concept living and dining area creates an inviting space for both relaxation and entertaining. The sleek Allmilmo-designed kitchen features modern glass and lacquer cabinetry, Celador Oyster stone countertops, kitchen island and Liebherr and Bosch appliances —perfect for home chefs and hosts alike.
The primary bedroom suite offers direct access to the terrace and an en-suite bath leading to a gracious walk-in closet and vanity (this bonus room can also be converted to a den, nursery or guest room). The spacious second queen-bedroom is adjacent to an elegant slate-tiled luxury bath. The home also boasts hardwood floors, in-unit Bosch W/D and ample storage.
The A Building is a contemporary downtown gem, with 24-hour doorman and concierge service, elevator, resident superintendent, and fully equipped fitness center. The crown jewel is the stunning rooftop — complete with a pool, cabanas, sun deck, outdoor lounge and grilling area, and breathtaking skyline views — a true oasis in the city.
Located just one block from the L train and moments from Union Square, with access to N, Q, R, 4, 5, and 6 trains, this pet-friendly home is surrounded by some of the city's newest and most beloved restaurants, groceries, boutiques, nightlife and parks. Truly a rare find.
Condo board application (+ related fees) required.
Welcome home to this beautiful, thoughtfully designed split 2-bedroom, 2-bath condo with sprawling private terrace and bonus room for add’l storage, den or guest. Unit 4A combines contemporary elegance with everyday comfort, for a rare boutique lifestyle in the heart of the East Village.
Bathed in natural light from floor-to-ceiling windows, the open-concept living and dining area creates an inviting space for both relaxation and entertaining. The sleek Allmilmo-designed kitchen features modern glass and lacquer cabinetry, Celador Oyster stone countertops, kitchen island and Liebherr and Bosch appliances —perfect for home chefs and hosts alike.
The primary bedroom suite offers direct access to the terrace and an en-suite bath leading to a gracious walk-in closet and vanity (this bonus room can also be converted to a den, nursery or guest room). The spacious second queen-bedroom is adjacent to an elegant slate-tiled luxury bath. The home also boasts hardwood floors, in-unit Bosch W/D and ample storage.
The A Building is a contemporary downtown gem, with 24-hour doorman and concierge service, elevator, resident superintendent, and fully equipped fitness center. The crown jewel is the stunning rooftop — complete with a pool, cabanas, sun deck, outdoor lounge and grilling area, and breathtaking skyline views — a true oasis in the city.
Located just one block from the L train and moments from Union Square, with access to N, Q, R, 4, 5, and 6 trains, this pet-friendly home is surrounded by some of the city's newest and most beloved restaurants, groceries, boutiques, nightlife and parks. Truly a rare find.
Condo board application (+ related fees) required.
Listing Courtesy of Elegran LLC





