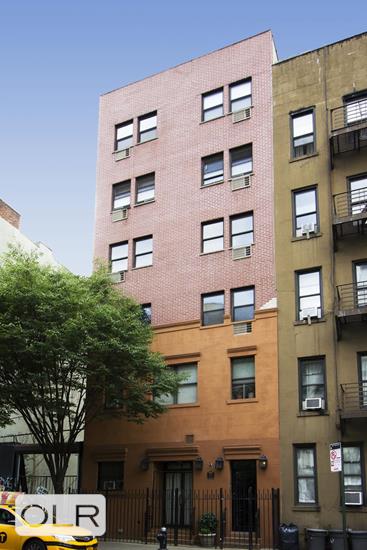Indoor-outdoor dreams come true in this gorgeous two-bedroom, two-bathroom duplex featuring a spectacular private rooftop terrace with jaw-dropping skyline views, and an ideal location atop a six-story Hell's Kitchen building with low monthlies.
The open-plan main level invites you to stretch out and relax in the spacious living/dining room. Chefs will love the beautiful kitchen, where white cabinetry, gray countertops and glass-tile backsplashes surround upscale stainless steel appliances, including a gas range, French door refrigerator, dishwasher and microwave drawer. A large secondary bedroom with two roomy closets, a well-appointed full guest bathroom and a coat closet complete the main floor. Head upstairs to discover a dreamy primary suite featuring two closets, an en suite bathroom and access to an expansive 322-square-foot rooftop terrace wrapped in iconic open-sky views. Imagine al fresco lounging and entertaining in this dazzling setting. An in-unit washer-dryer and through-the-wall air-conditioning add comfort and convenience to this stunning Hell's Kitchen haven.
424 West 49th Street is a boutique six-story elevator building with just eight apartments. Residents of the pet-friendly and investor-friendly enclave enjoy low monthly charges. Pieds-à-terre, short- and long-term subletting, and foreign buyers are permitted with board approval.
Nestled on a tree-lined block in vibrant Hell's Kitchen/Midtown West, this home is surrounded by fantastic shopping, dining, nightlife, and entertainment venues at every turn. You'll find a number of neighborhood parks and playgrounds right outside your door and the Hudson River Greenway and Central Park within a half-mile. Transportation is effortless with A/C/E, 1, N/R/W and B/D trains, excellent bus service, CitiBikes and 12th Avenue all nearby.
Indoor-outdoor dreams come true in this gorgeous two-bedroom, two-bathroom duplex featuring a spectacular private rooftop terrace with jaw-dropping skyline views, and an ideal location atop a six-story Hell's Kitchen building with low monthlies.
The open-plan main level invites you to stretch out and relax in the spacious living/dining room. Chefs will love the beautiful kitchen, where white cabinetry, gray countertops and glass-tile backsplashes surround upscale stainless steel appliances, including a gas range, French door refrigerator, dishwasher and microwave drawer. A large secondary bedroom with two roomy closets, a well-appointed full guest bathroom and a coat closet complete the main floor. Head upstairs to discover a dreamy primary suite featuring two closets, an en suite bathroom and access to an expansive 322-square-foot rooftop terrace wrapped in iconic open-sky views. Imagine al fresco lounging and entertaining in this dazzling setting. An in-unit washer-dryer and through-the-wall air-conditioning add comfort and convenience to this stunning Hell's Kitchen haven.
424 West 49th Street is a boutique six-story elevator building with just eight apartments. Residents of the pet-friendly and investor-friendly enclave enjoy low monthly charges. Pieds-à-terre, short- and long-term subletting, and foreign buyers are permitted with board approval.
Nestled on a tree-lined block in vibrant Hell's Kitchen/Midtown West, this home is surrounded by fantastic shopping, dining, nightlife, and entertainment venues at every turn. You'll find a number of neighborhood parks and playgrounds right outside your door and the Hudson River Greenway and Central Park within a half-mile. Transportation is effortless with A/C/E, 1, N/R/W and B/D trains, excellent bus service, CitiBikes and 12th Avenue all nearby.
Listing Courtesy of Compass



















