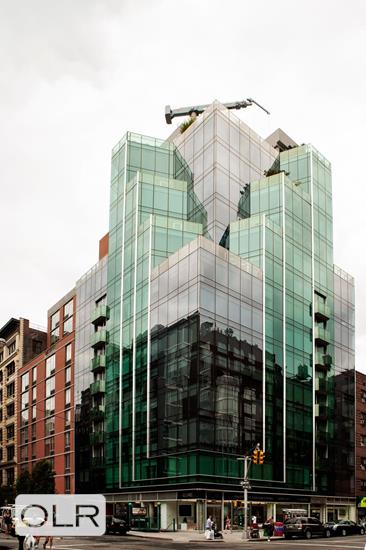Style, Luxury, and Comfort Converge in Chelsea
This stylish & minimalist one-bedroom, one-and-a-half-bath luxury home in Ismael Leyva's creation awaits your arrival. The floor-to-ceiling glass curtain wall frames an open view. Entertain in style with the custom, all-glass kitchen by Valcucine, which comprises an island, Miele gas range, oven & dishwasher, and a Sub-Zero refrigerator & wine cooler. Luxuriate in the Duravit deep-soaking tub, featuring GROHE faucets & fixtures. Rejunevate in the building’s fully equipped fitness center, sauna, treatment spa, and one of the very few indoor heated lap pools Downtown. 24-hour doorman and an attentive on-site staff complete the offering. A stone’s throw to the 1, F/M, & C/E subways, and a short walk to Whole Foods Market and all the shopping, culinary, and cultural offerings that make Chelsea-living unique.
Please note: NO PETS and smoking is not allowed.
Planned open houses on August 7, 5 - 7 PM, and Aug 10, 10:30 AM - 12:00 PM.
Style, Luxury, and Comfort Converge in Chelsea
This stylish & minimalist one-bedroom, one-and-a-half-bath luxury home in Ismael Leyva's creation awaits your arrival. The floor-to-ceiling glass curtain wall frames an open view. Entertain in style with the custom, all-glass kitchen by Valcucine, which comprises an island, Miele gas range, oven & dishwasher, and a Sub-Zero refrigerator & wine cooler. Luxuriate in the Duravit deep-soaking tub, featuring GROHE faucets & fixtures. Rejunevate in the building’s fully equipped fitness center, sauna, treatment spa, and one of the very few indoor heated lap pools Downtown. 24-hour doorman and an attentive on-site staff complete the offering. A stone’s throw to the 1, F/M, & C/E subways, and a short walk to Whole Foods Market and all the shopping, culinary, and cultural offerings that make Chelsea-living unique.
Please note: NO PETS and smoking is not allowed.
Planned open houses on August 7, 5 - 7 PM, and Aug 10, 10:30 AM - 12:00 PM.
Listing Courtesy of Keller Williams NYC













