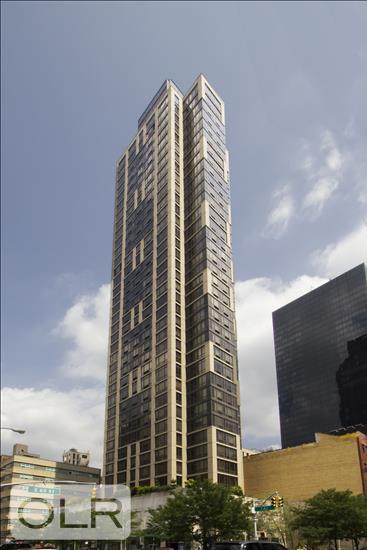Stunning Gut-Renovated One-Bedroom with 9’ Ceilings, Floor-to-Ceiling Windows & Extremely Low Carrying Charges
Meticulously gut-renovated, this 680 +/- sq. ft. one-bedroom home combines modern luxury with thoughtful design. Featuring 9-foot ceilings, hardwood floors throughout, and floor-to-ceiling windows in the living room, the apartment is bathed in natural northern light and offers extremely low carrying charges.
The chef’s kitchen is outfitted with a Fisher & Paykel refrigerator, Bertazzoni stove with oven, Miele washer and dryer, white truffle quartzite polished countertops and backsplash, Kohler touch faucet, and a Ruvati deep fireclay sink, with hardware by Rejuvenation.
The spa-quality bathroom showcases Zellige white stone flooring, a Toto automatic toilet, Restoration Hardware mirror, marble-top vanity, and Kohler fixtures throughout.
Additional highlights include three oversized closets providing abundant storage and remote-control electric blinds.
BridgeTower Condominium offers 24-hour doorman and concierge, a state-of-the-art fitness center, children’s playroom, bike room, resident lounge, and a landscaped roof deck with sweeping 360° city views. Ideally located in Lenox Hill on the Upper East Side, the building is surrounded by shopping and dining, with Trader Joe’s across the street, Whole Foods and Bloomingdale’s nearby, and easy access to multiple subway lines, the East River Esplanade, dog runs, and Central Park.
Stunning Gut-Renovated One-Bedroom with 9’ Ceilings, Floor-to-Ceiling Windows & Extremely Low Carrying Charges
Meticulously gut-renovated, this 680 +/- sq. ft. one-bedroom home combines modern luxury with thoughtful design. Featuring 9-foot ceilings, hardwood floors throughout, and floor-to-ceiling windows in the living room, the apartment is bathed in natural northern light and offers extremely low carrying charges.
The chef’s kitchen is outfitted with a Fisher & Paykel refrigerator, Bertazzoni stove with oven, Miele washer and dryer, white truffle quartzite polished countertops and backsplash, Kohler touch faucet, and a Ruvati deep fireclay sink, with hardware by Rejuvenation.
The spa-quality bathroom showcases Zellige white stone flooring, a Toto automatic toilet, Restoration Hardware mirror, marble-top vanity, and Kohler fixtures throughout.
Additional highlights include three oversized closets providing abundant storage and remote-control electric blinds.
BridgeTower Condominium offers 24-hour doorman and concierge, a state-of-the-art fitness center, children’s playroom, bike room, resident lounge, and a landscaped roof deck with sweeping 360° city views. Ideally located in Lenox Hill on the Upper East Side, the building is surrounded by shopping and dining, with Trader Joe’s across the street, Whole Foods and Bloomingdale’s nearby, and easy access to multiple subway lines, the East River Esplanade, dog runs, and Central Park.
Listing Courtesy of Sotheby's International Realty, Inc.


















