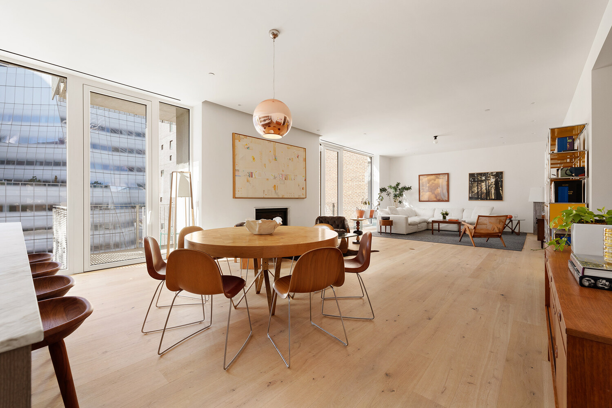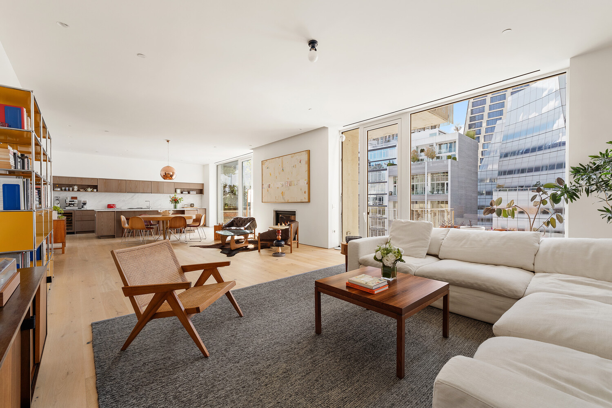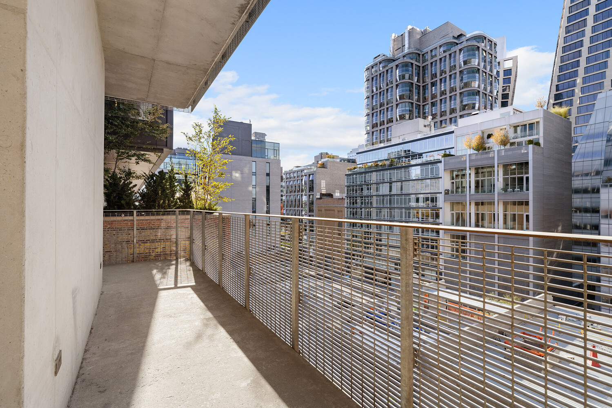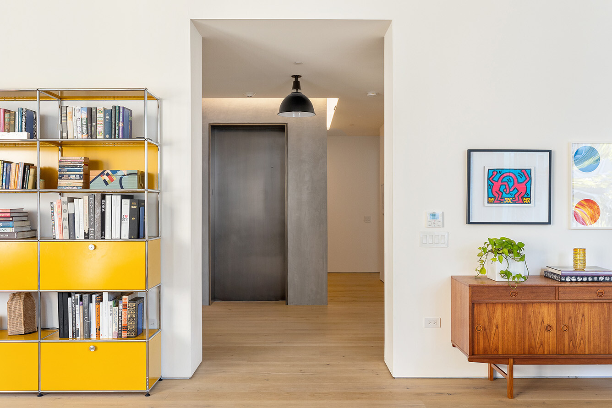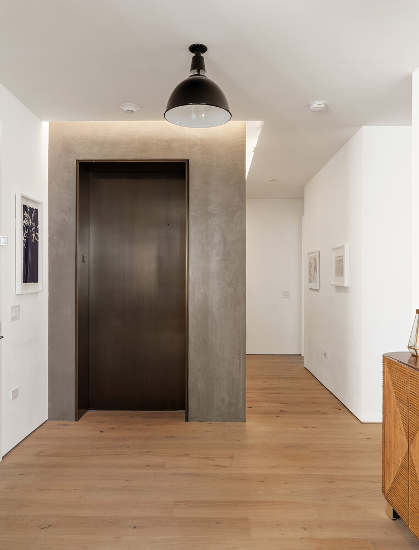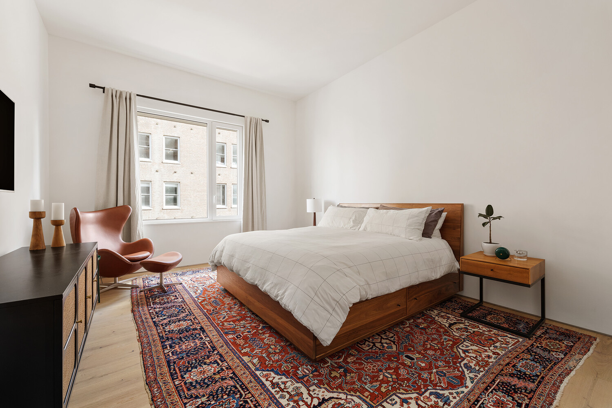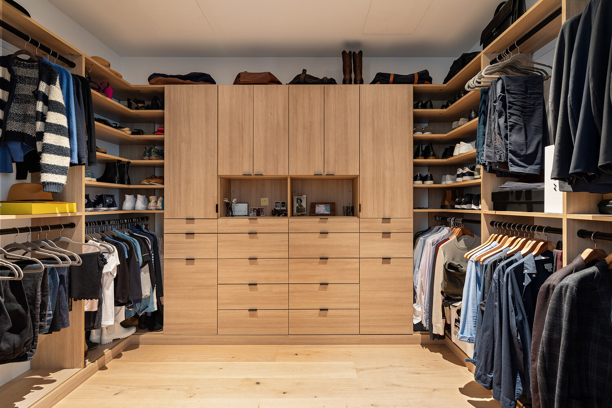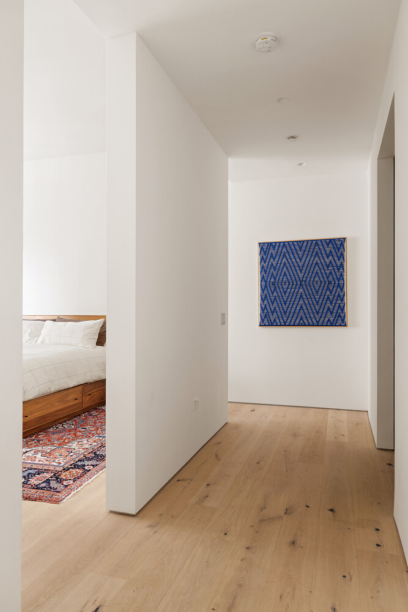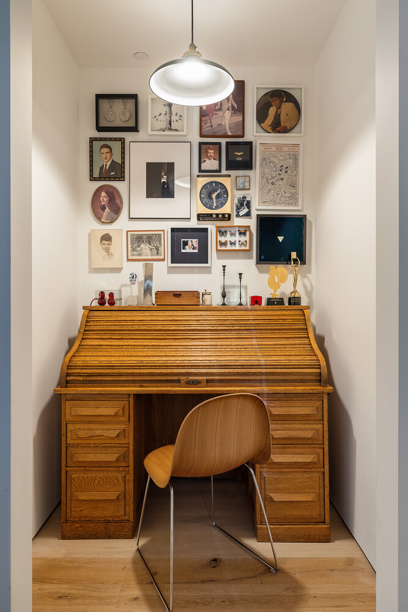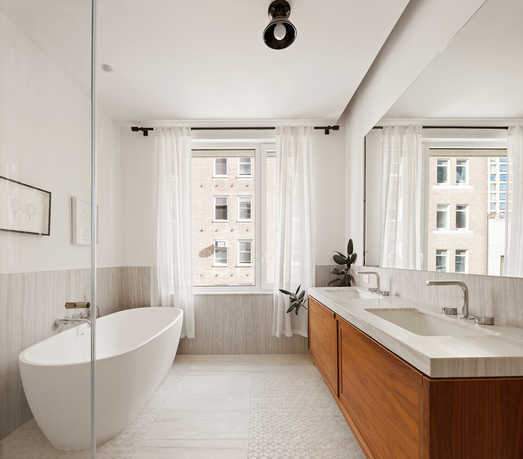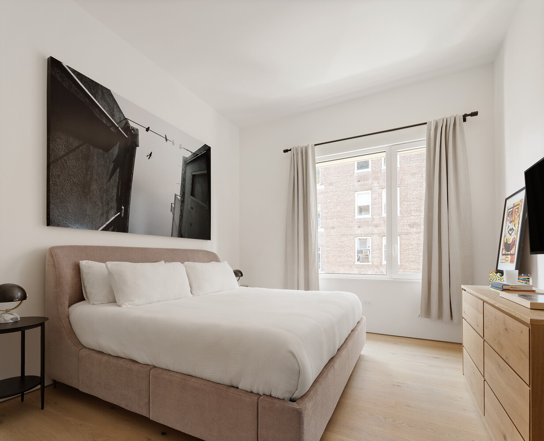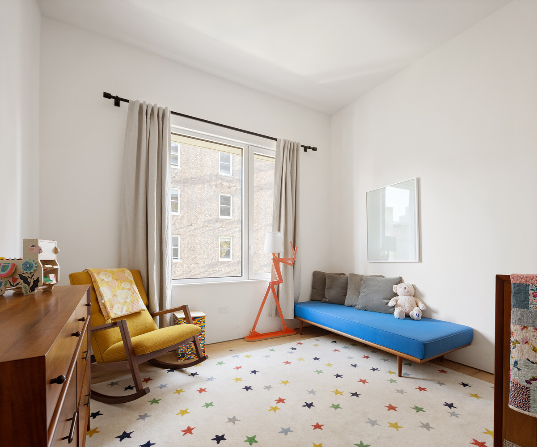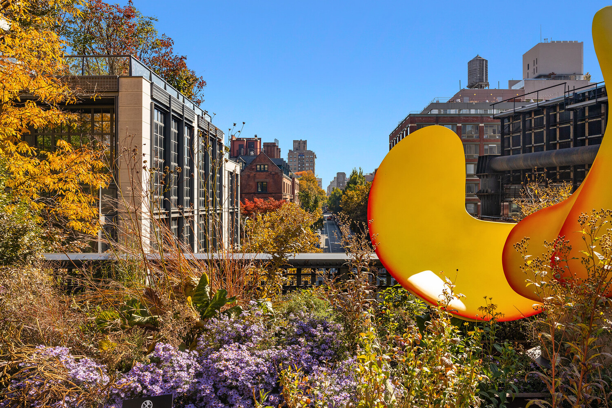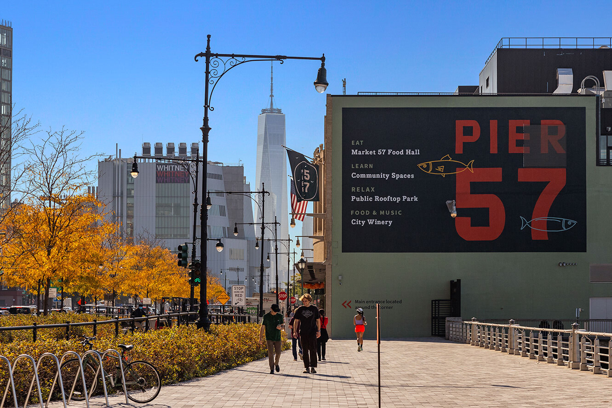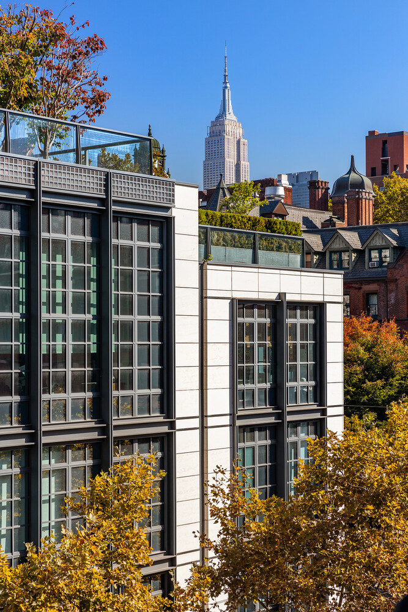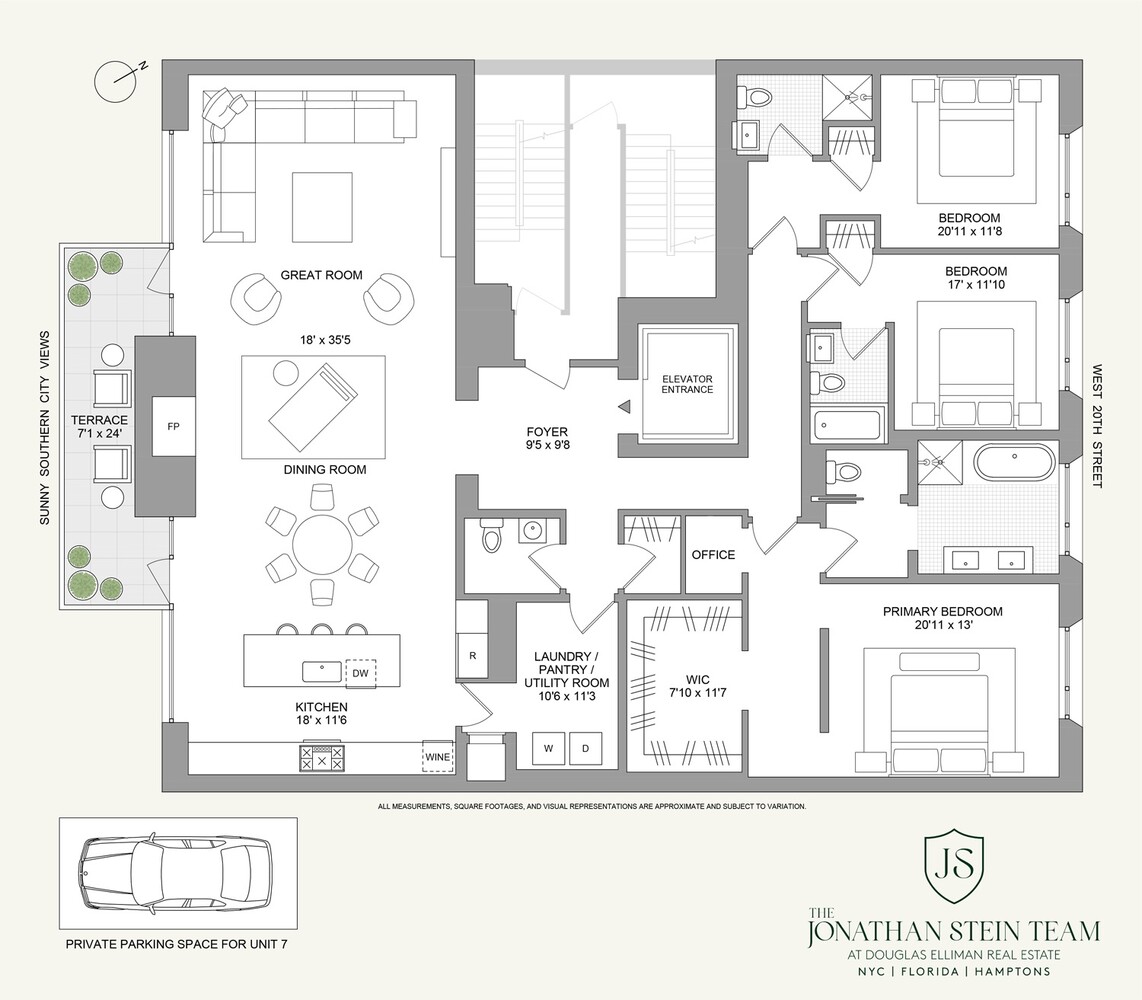



Welcome to a sprawling full-floor residence situated between the Highline and Hudson River.
Residence 7 at 532 West 20th Street is an exquisitely crafted 2,703 SF full-floor, 3-bedroom, 3.5 bath apartment that captures the chic West Chelsea vibe. A discreet, keyed elevator opens directly into the foyer leading to an elegantly appointed 50' wide great room boasting a gas fireplace, 10' ceilings, and south-facing floor-to-ceiling windows that bathe the home and large connected terrace in beautiful light all day.
The grand chef's kitchen with a separate pantry is open to the great room and outfitted with custom-designed oak veneer and lacquered cabinets from Molteni, honed Volakas marble countertops from the Drama mountains of northern Greece, Miele refrigerator & freezer with integrated ice maker, Miele gas cooktop range with a fully vented hood, and a Miele dishwasher, convection oven & speed oven. The kitchen also boasts a Sub-Zero under-counter wine refrigerator, stainless steel ProChef undermount sink with KWC faucet, and InSinkErator disposal.
Down the hallway to the wing of 3 bedrooms and home office, you're greeted by a chic poured concrete accent wall that adds a level of modern charm and sleek design to this extraordinary modern residence. The primary bedroom suite features 11' ceilings, a beautiful walk-in dressing room, and an office nook or second closet. The primary bath details include; Stellar White marble slab and mosaic, a custom walnut vanity with Stellar White marble counter; an undermount Villeroy & Boch sink with Fantini fixtures in polished chrome; a Fantini rain and hand shower with thermostatic controls, finished in polished chrome; a Da Vinci freestanding soaking tub; and a Toto dual flush water closet.
The second and third well-proportioned bedrooms both have en-suite baths featuring a wall-mounted Villeroy & Boch sink with Fantini fixtures in polished chrome, a recessed Robern medicine cabinet, Duravit tub with Fantini shower and thermostatic controls in polished chrome.
Residence 7 offers a vented washer/dryer, zoned high-efficiency Daikin climate control, wood-clad German windows with high acoustic performance and energy ratings, abundant closet space, and a private parking space in a residents-only garage with on-site valet accessible through the lobby.
Welcome to a sprawling full-floor residence situated between the Highline and Hudson River.
Residence 7 at 532 West 20th Street is an exquisitely crafted 2,703 SF full-floor, 3-bedroom, 3.5 bath apartment that captures the chic West Chelsea vibe. A discreet, keyed elevator opens directly into the foyer leading to an elegantly appointed 50' wide great room boasting a gas fireplace, 10' ceilings, and south-facing floor-to-ceiling windows that bathe the home and large connected terrace in beautiful light all day.
The grand chef's kitchen with a separate pantry is open to the great room and outfitted with custom-designed oak veneer and lacquered cabinets from Molteni, honed Volakas marble countertops from the Drama mountains of northern Greece, Miele refrigerator & freezer with integrated ice maker, Miele gas cooktop range with a fully vented hood, and a Miele dishwasher, convection oven & speed oven. The kitchen also boasts a Sub-Zero under-counter wine refrigerator, stainless steel ProChef undermount sink with KWC faucet, and InSinkErator disposal.
Down the hallway to the wing of 3 bedrooms and home office, you're greeted by a chic poured concrete accent wall that adds a level of modern charm and sleek design to this extraordinary modern residence. The primary bedroom suite features 11' ceilings, a beautiful walk-in dressing room, and an office nook or second closet. The primary bath details include; Stellar White marble slab and mosaic, a custom walnut vanity with Stellar White marble counter; an undermount Villeroy & Boch sink with Fantini fixtures in polished chrome; a Fantini rain and hand shower with thermostatic controls, finished in polished chrome; a Da Vinci freestanding soaking tub; and a Toto dual flush water closet.
The second and third well-proportioned bedrooms both have en-suite baths featuring a wall-mounted Villeroy & Boch sink with Fantini fixtures in polished chrome, a recessed Robern medicine cabinet, Duravit tub with Fantini shower and thermostatic controls in polished chrome.
Residence 7 offers a vented washer/dryer, zoned high-efficiency Daikin climate control, wood-clad German windows with high acoustic performance and energy ratings, abundant closet space, and a private parking space in a residents-only garage with on-site valet accessible through the lobby.

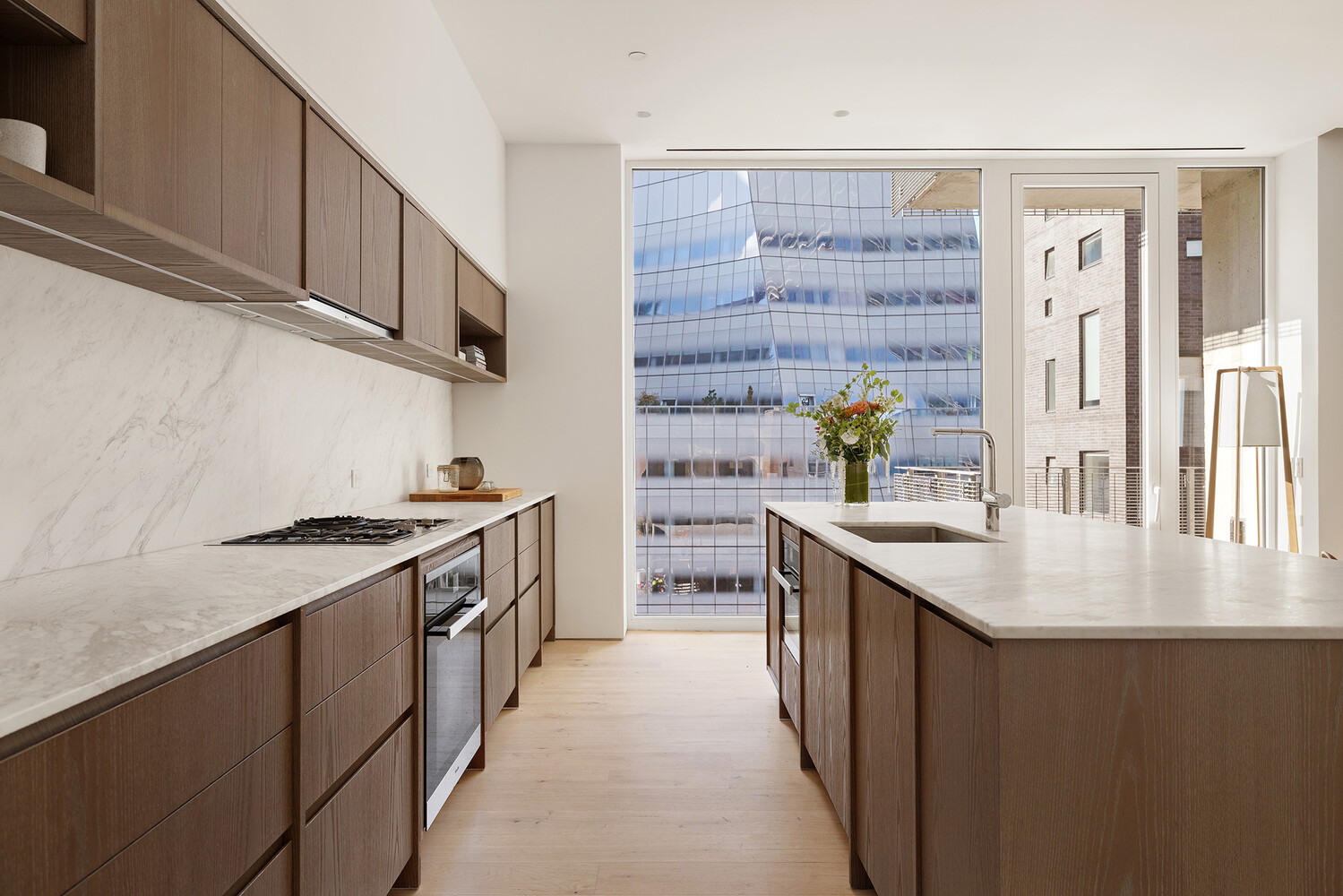
Closed Sales Data [Last 12 Months]



