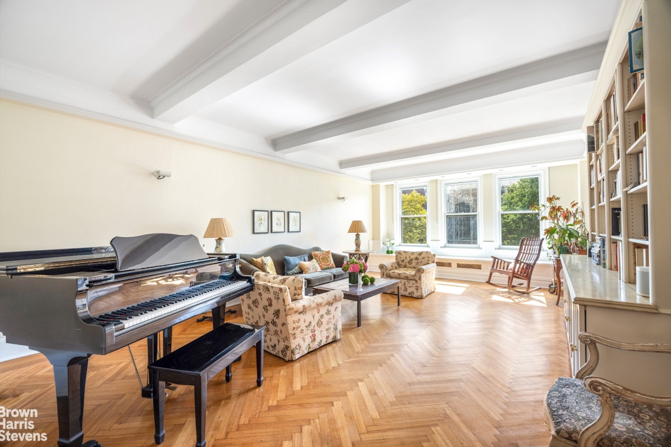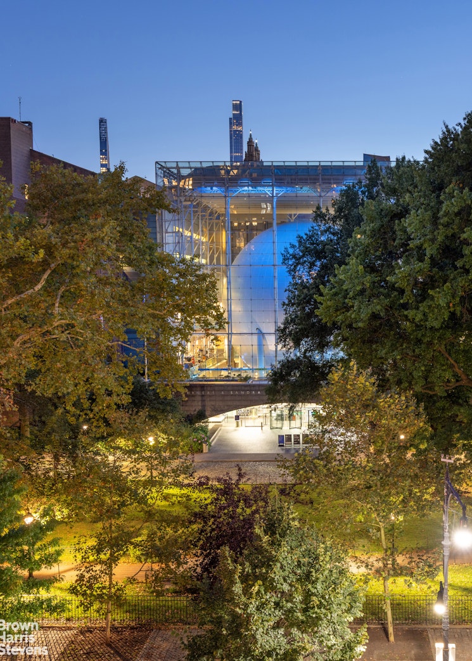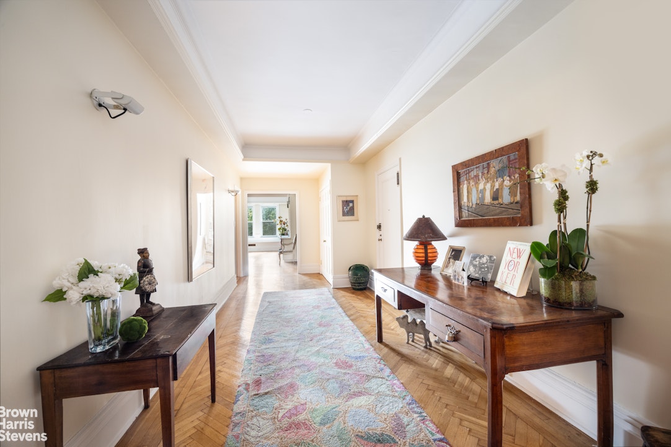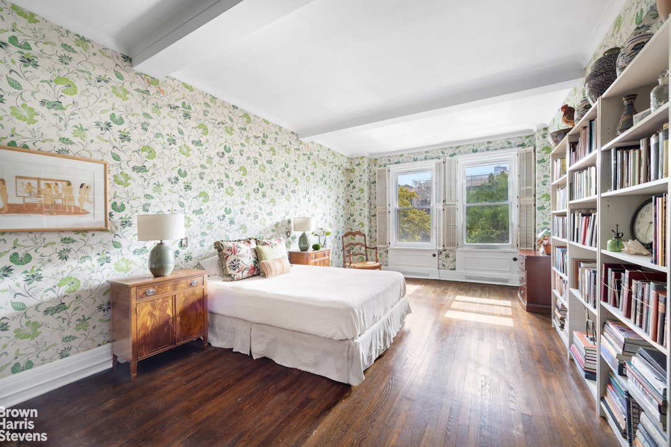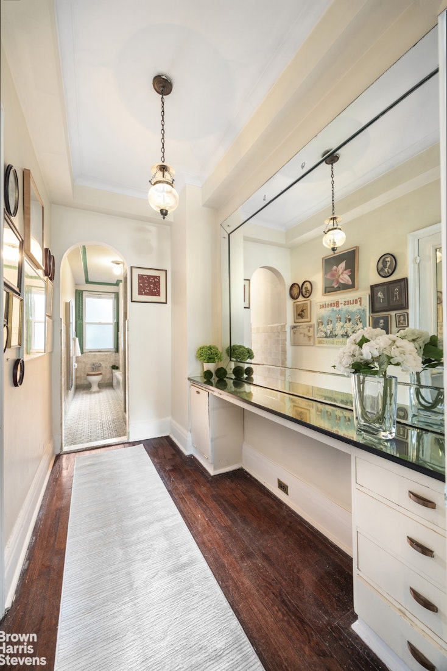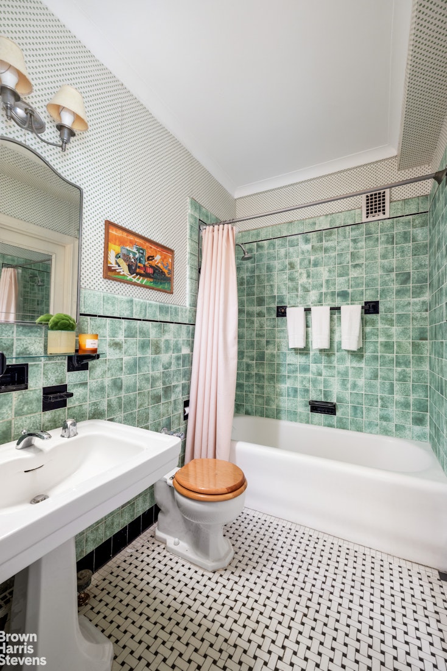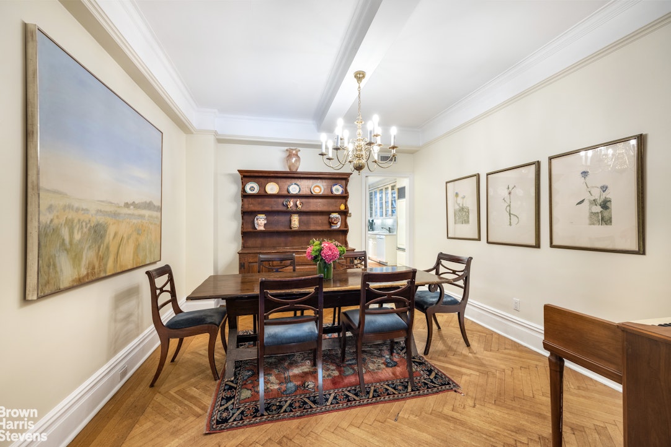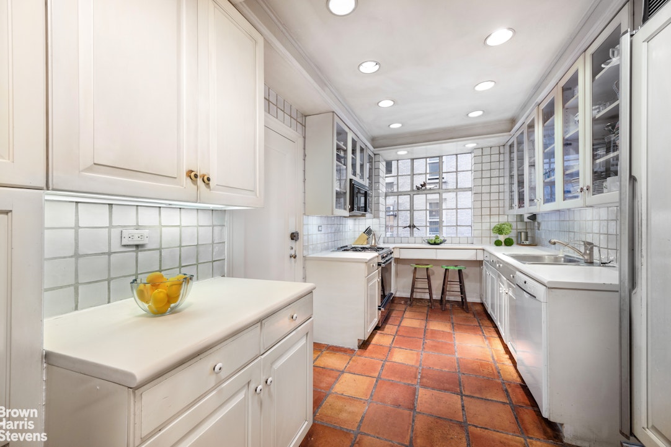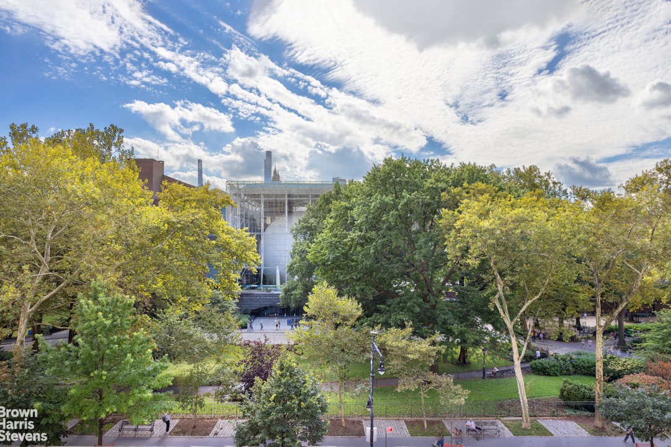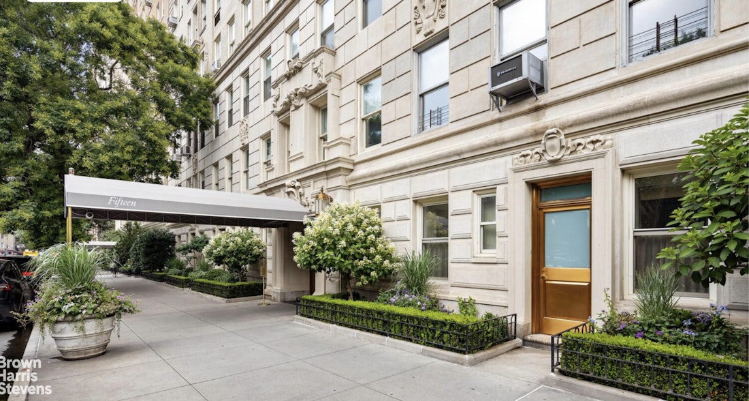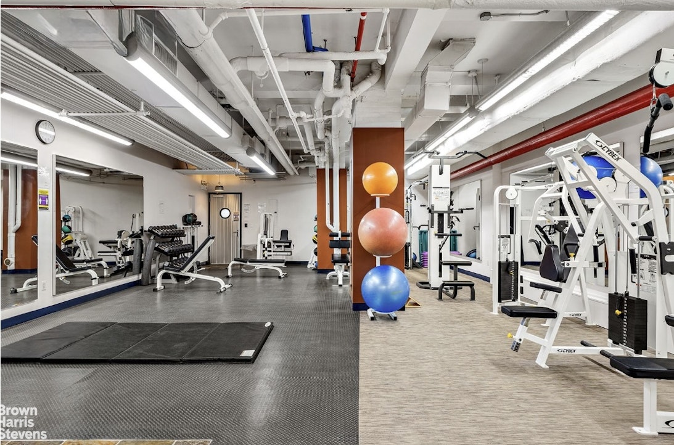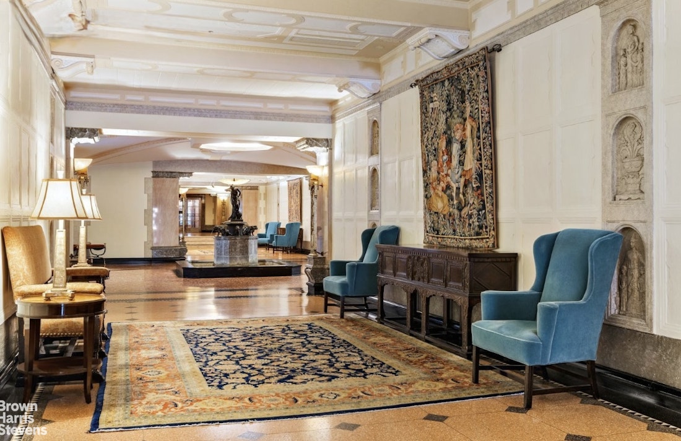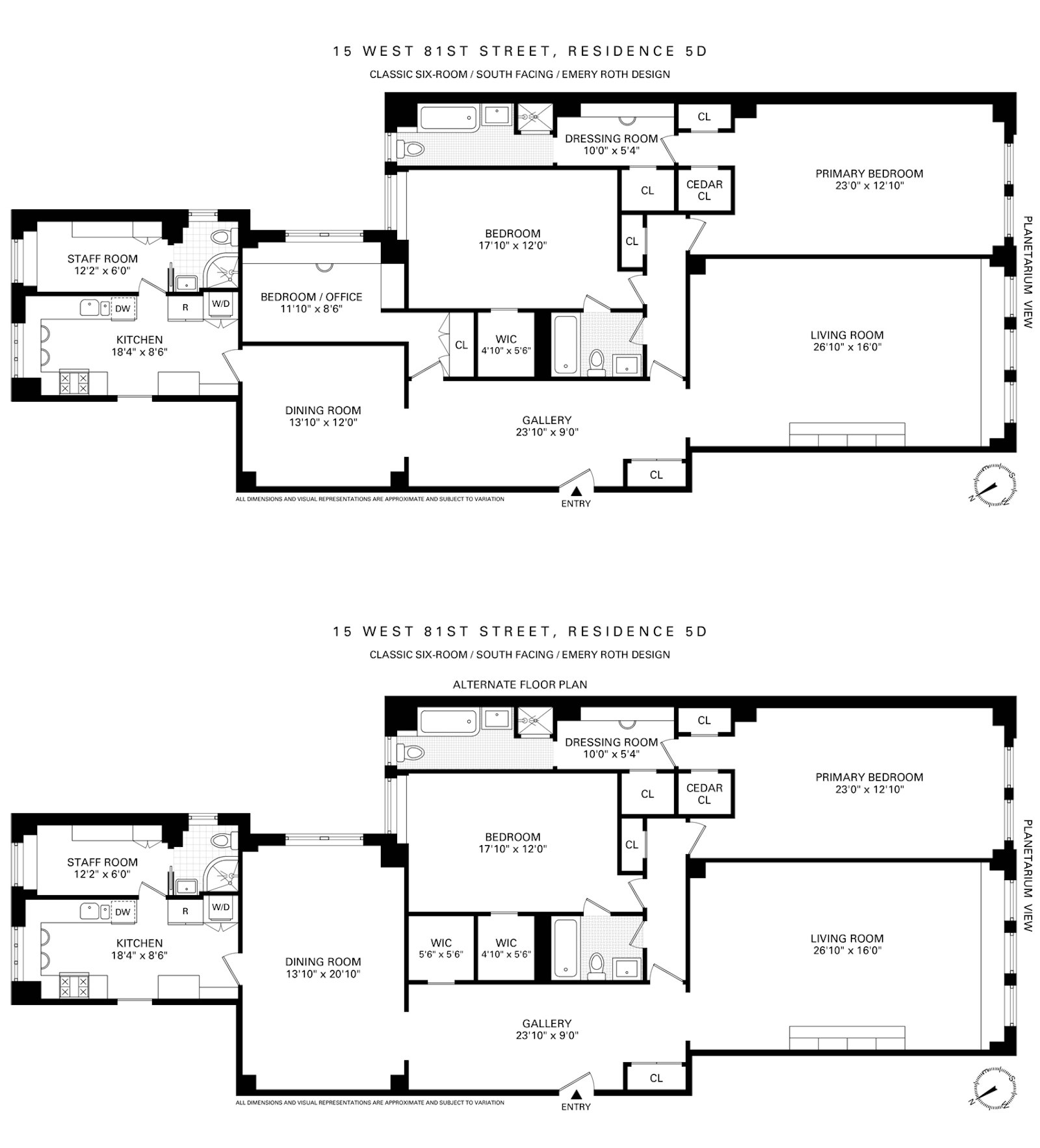Timeless Elegance Meets Iconic Views.
This extraordinary south-facing Classic Six residence at the legendary 15 West 81st Street blends timeless sophistication with grand scale, exceptional light, and world-class views. Designed by Emery Roth, one of New York's most revered architects, this home enjoys a prized position overlooking the Rose Planetarium and the American Museum of Natural History - offering a front-row seat to some of Manhattan's most iconic scenery. A gracious 23-foot entrance gallery sets the tone for the home's elegance and scale. From here, enter the expansive 27' x 16' living room, where three oversized south-facing windows flood the space with natural light and frame enchanting views. Original quarter-sawn oak floors and refined moldings speak to the home's rich architectural heritage.
The formal dining room, originally 21' x 13', has been thoughtfully reimagined to include a separate, windowed office/bedroom while still maintaining a distinct dining area - a flexible layout that suits modern living.
The primary suite is a true retreat, offering dramatic views of the Planetarium. It includes a large dressing room with three spacious closets, all of which can be combined to create a luxurious dressing area. The windowed primary bathroom features a deep soaking tub, a separate walk-in shower with seven shower heads, and a sense of spa-like serenity.
The second bedroom (18' x 12') is generously proportioned, with an oversized walk-in closet and access to a large adjacent bathroom, creating the feel of a private suite.
The bright, windowed kitchen features the apartment's only original casement window, plus generous cabinetry, a washer and dryer, and access to a staff room with its own full bathroom - surprisingly spacious and highly functional.
Located in one of the Upper West Side's premier white-glove cooperatives, 15 West 81st offers an unmatched level of service, including two doormen, a resident manager, and a dedicated staff of 17. Amenities include a newly renovated gym, playroom, bike room, and ample storage. This rare offering is a chance to own in one of Manhattan's most distinguished prewar buildings - a sanctuary of culture, elegance, and comfort. 50% financing permitted. 2% flip tax paid by purchaser.
Timeless Elegance Meets Iconic Views.
This extraordinary south-facing Classic Six residence at the legendary 15 West 81st Street blends timeless sophistication with grand scale, exceptional light, and world-class views. Designed by Emery Roth, one of New York's most revered architects, this home enjoys a prized position overlooking the Rose Planetarium and the American Museum of Natural History - offering a front-row seat to some of Manhattan's most iconic scenery. A gracious 23-foot entrance gallery sets the tone for the home's elegance and scale. From here, enter the expansive 27' x 16' living room, where three oversized south-facing windows flood the space with natural light and frame enchanting views. Original quarter-sawn oak floors and refined moldings speak to the home's rich architectural heritage.
The formal dining room, originally 21' x 13', has been thoughtfully reimagined to include a separate, windowed office/bedroom while still maintaining a distinct dining area - a flexible layout that suits modern living.
The primary suite is a true retreat, offering dramatic views of the Planetarium. It includes a large dressing room with three spacious closets, all of which can be combined to create a luxurious dressing area. The windowed primary bathroom features a deep soaking tub, a separate walk-in shower with seven shower heads, and a sense of spa-like serenity.
The second bedroom (18' x 12') is generously proportioned, with an oversized walk-in closet and access to a large adjacent bathroom, creating the feel of a private suite.
The bright, windowed kitchen features the apartment's only original casement window, plus generous cabinetry, a washer and dryer, and access to a staff room with its own full bathroom - surprisingly spacious and highly functional.
Located in one of the Upper West Side's premier white-glove cooperatives, 15 West 81st offers an unmatched level of service, including two doormen, a resident manager, and a dedicated staff of 17. Amenities include a newly renovated gym, playroom, bike room, and ample storage. This rare offering is a chance to own in one of Manhattan's most distinguished prewar buildings - a sanctuary of culture, elegance, and comfort. 50% financing permitted. 2% flip tax paid by purchaser.
Listing Courtesy of Brown Harris Stevens Residential Sales LLC








