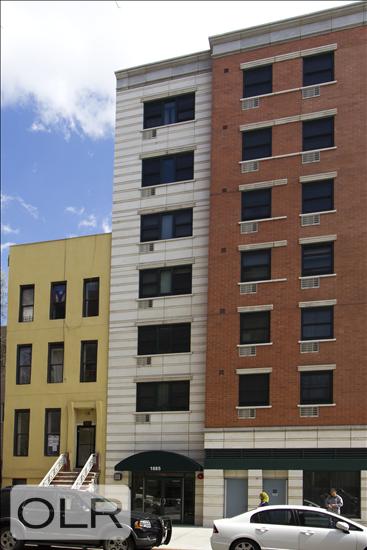FREE-MARKET UNIT WITH NO INCOME CAPS AND HIGH-END FINISHES.
A gracious foyer greets you as enter this spacious 2BR home, with high ceilings, oak floors, and abundant storage. The bedrooms are both generously sized, with noise-isolating windows. The bathroom is large and bright, clad in white tile, and your stacked LG washer/dryer are tucked away in a hall closet.
The huge chef's kitchen offers full-sized appliances, with abundant Shaker cabinetry, and glass-tile backsplash. A vast expanse of granite counters open onto an inviting dining nook, and the cozy living room beyond.
Built in 2012, the Lancaster Lexington is a boutique coop building located one block from the 6 train in Prime East Harlem, minutes from the 2/3 train and Metro North. This pet-friendly friendly 29-unit coop offers Virtual Doorman and a gorgeous roof deck w/ seating areas. Taxes abated until 2038!
FREE-MARKET UNIT WITH NO INCOME CAPS AND HIGH-END FINISHES.
A gracious foyer greets you as enter this spacious 2BR home, with high ceilings, oak floors, and abundant storage. The bedrooms are both generously sized, with noise-isolating windows. The bathroom is large and bright, clad in white tile, and your stacked LG washer/dryer are tucked away in a hall closet.
The huge chef's kitchen offers full-sized appliances, with abundant Shaker cabinetry, and glass-tile backsplash. A vast expanse of granite counters open onto an inviting dining nook, and the cozy living room beyond.
Built in 2012, the Lancaster Lexington is a boutique coop building located one block from the 6 train in Prime East Harlem, minutes from the 2/3 train and Metro North. This pet-friendly friendly 29-unit coop offers Virtual Doorman and a gorgeous roof deck w/ seating areas. Taxes abated until 2038!
Listing Courtesy of Compass














