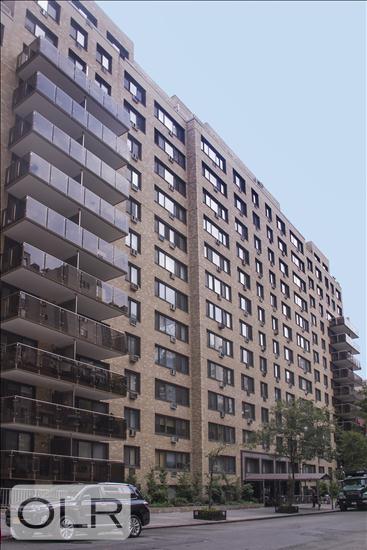Sun-Filled 2 Bedroom | 2 Bathroom in Chelsea Lane Co-op! This south-facing residence offers an abundance of natural light and an ideal central location near Union Square. The expansive living room and separate dining area are accentuated by recessed lighting and oak hardwood flooring, creating a warm and sophisticated atmosphere throughout. The windowed eat-in kitchen is a chef’s delight—featuring generous counter space, custom cabinetry, and full-sized stainless steel appliances.
The primary bedroom suite easily accommodates a king-size bed and includes an en-suite bathroom along with four closets for ample storage. The second bedroom is equally spacious and versatile—perfect for guests, a home office, or den.
Chelsea Lane Co-op Amenities:
-Full-time doorperson & concierge
-Landscaped viewing garden
-Live-in resident manager
-Connected parking garage (managed by a 3rd party company)
-Bike storage, storage lockers (upon availability, additional cost)
-Co-op allows pets with board approval, co-purchasing, guarantors, parents buying for children, pied-a-terres, and subletting (must reside in apt for 5 years and then 4 years total sublet can be allowed).
Union Square offers unparalleled access to the Union Square Greenmarket, Whole Foods, Trader Joe’s, Eataly, and an array of fine dining and boutique shopping options. Convenient transportation includes subway lines F, M, L, N, Q, R, W, 4, 5, 6, 1, 2, 3, and PATH trains, making commuting effortless across Manhattan and beyond.
2% flip tax is paid by seller.
Sun-Filled 2 Bedroom | 2 Bathroom in Chelsea Lane Co-op! This south-facing residence offers an abundance of natural light and an ideal central location near Union Square. The expansive living room and separate dining area are accentuated by recessed lighting and oak hardwood flooring, creating a warm and sophisticated atmosphere throughout. The windowed eat-in kitchen is a chef’s delight—featuring generous counter space, custom cabinetry, and full-sized stainless steel appliances.
The primary bedroom suite easily accommodates a king-size bed and includes an en-suite bathroom along with four closets for ample storage. The second bedroom is equally spacious and versatile—perfect for guests, a home office, or den.
Chelsea Lane Co-op Amenities:
-Full-time doorperson & concierge
-Landscaped viewing garden
-Live-in resident manager
-Connected parking garage (managed by a 3rd party company)
-Bike storage, storage lockers (upon availability, additional cost)
-Co-op allows pets with board approval, co-purchasing, guarantors, parents buying for children, pied-a-terres, and subletting (must reside in apt for 5 years and then 4 years total sublet can be allowed).
Union Square offers unparalleled access to the Union Square Greenmarket, Whole Foods, Trader Joe’s, Eataly, and an array of fine dining and boutique shopping options. Convenient transportation includes subway lines F, M, L, N, Q, R, W, 4, 5, 6, 1, 2, 3, and PATH trains, making commuting effortless across Manhattan and beyond.
2% flip tax is paid by seller.
Listing Courtesy of Compass

















