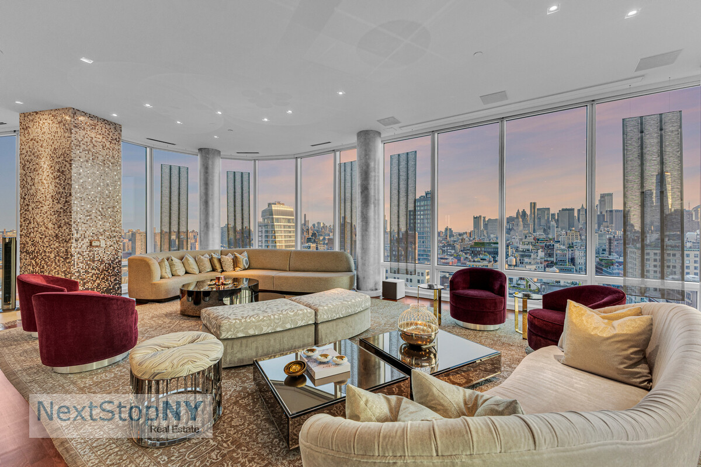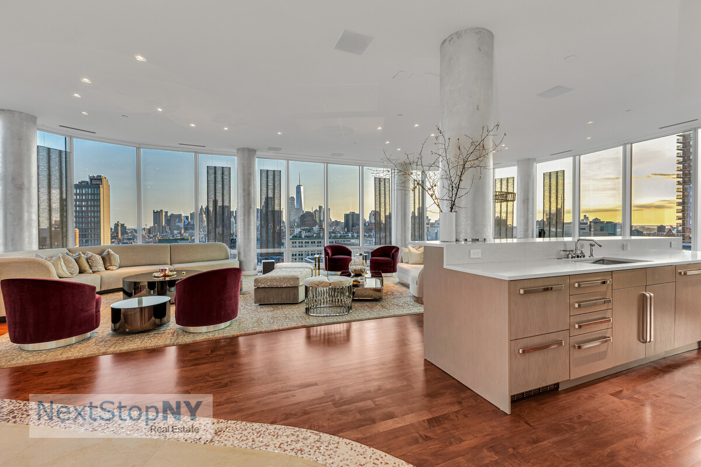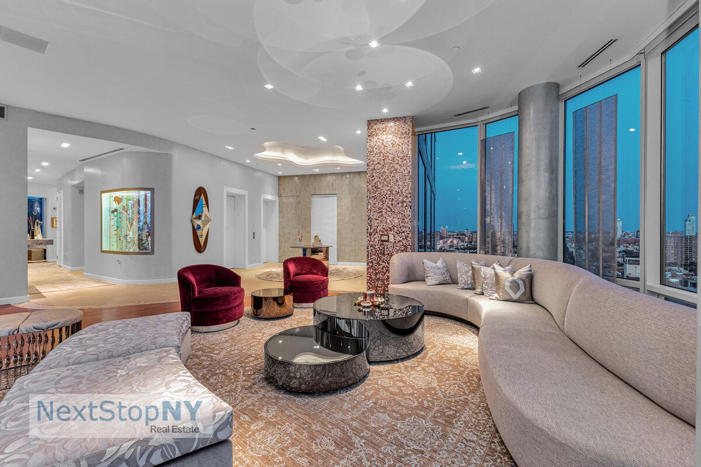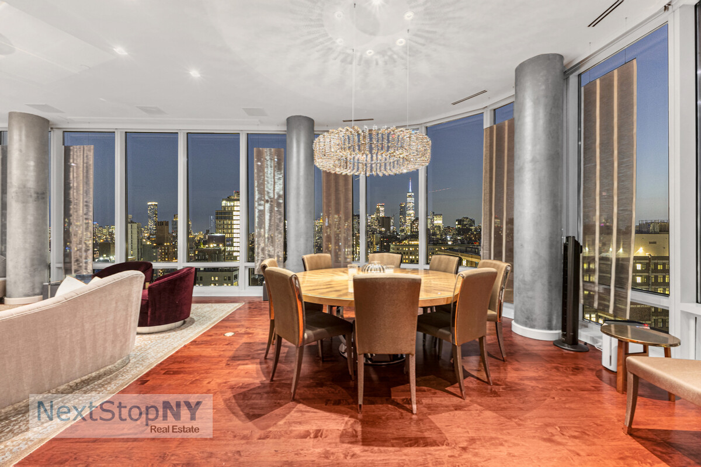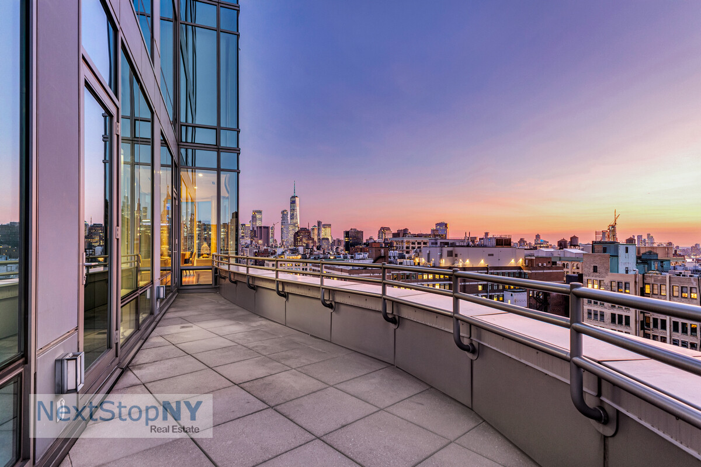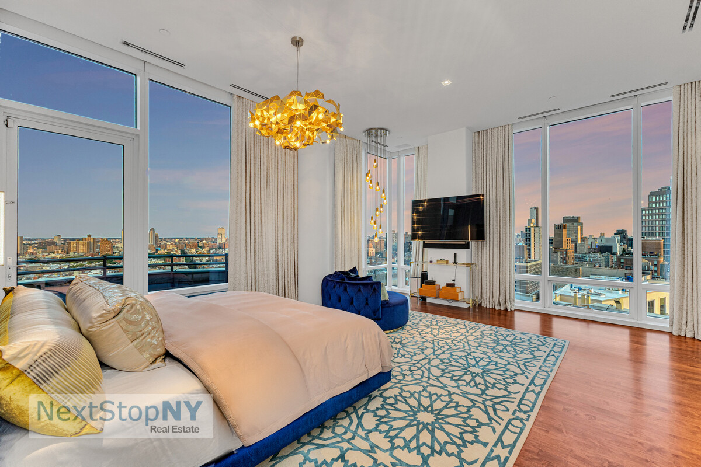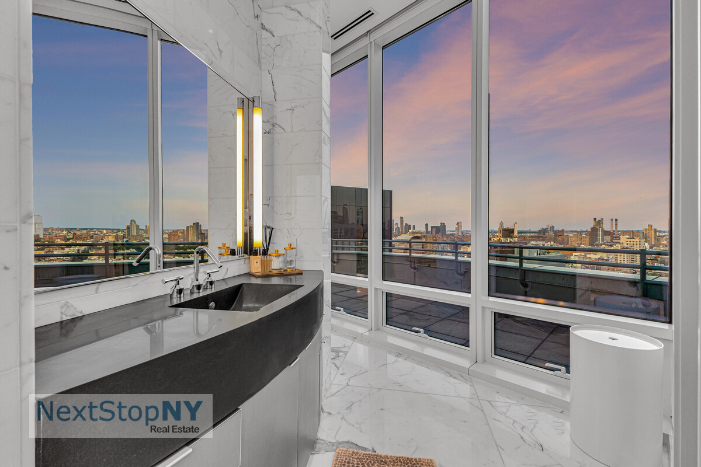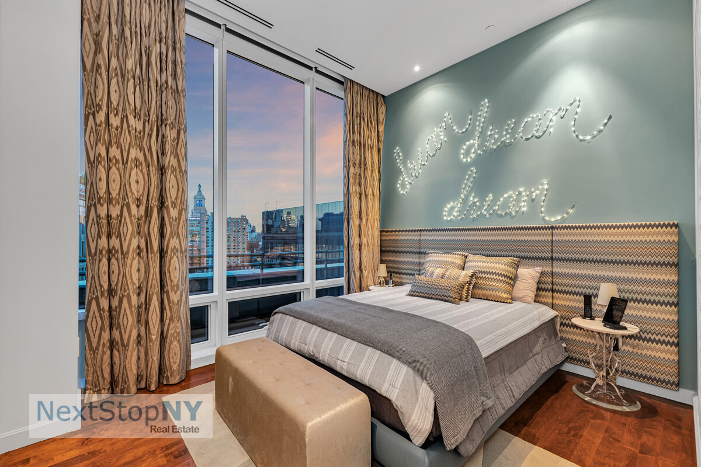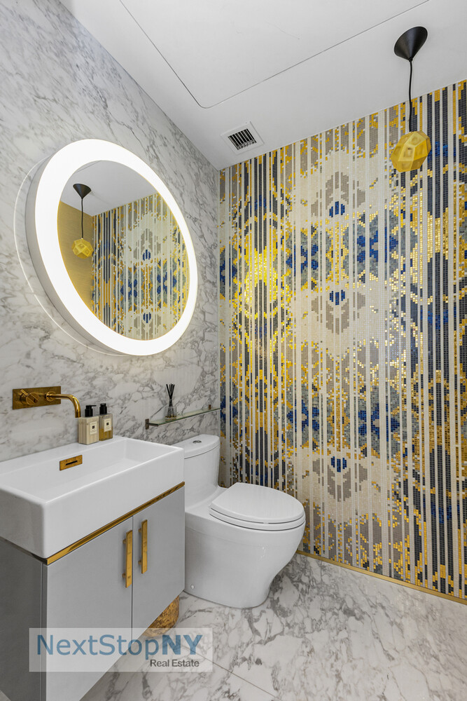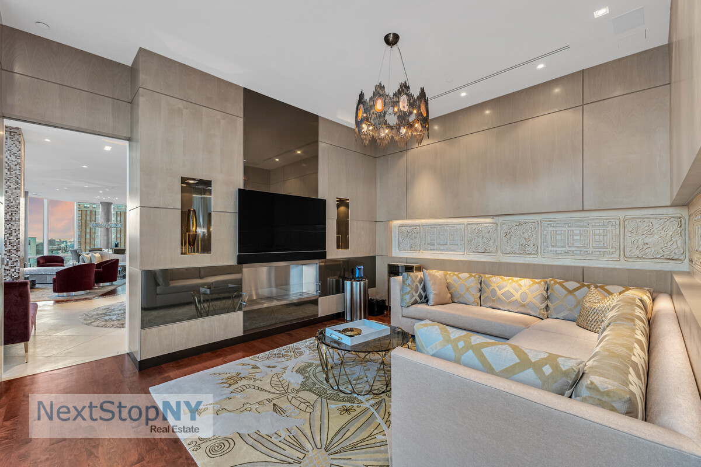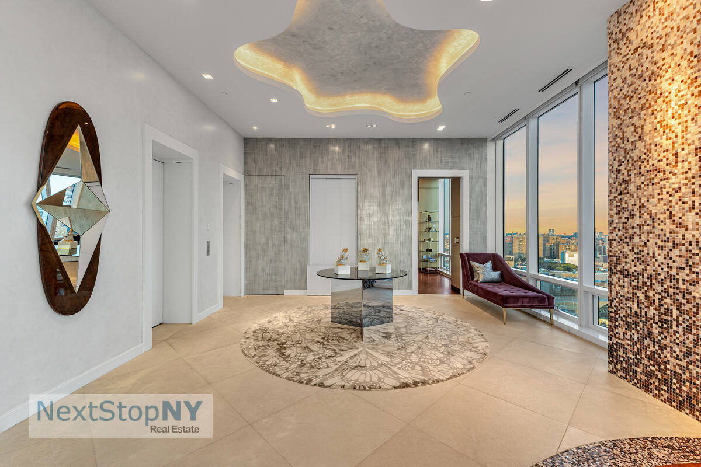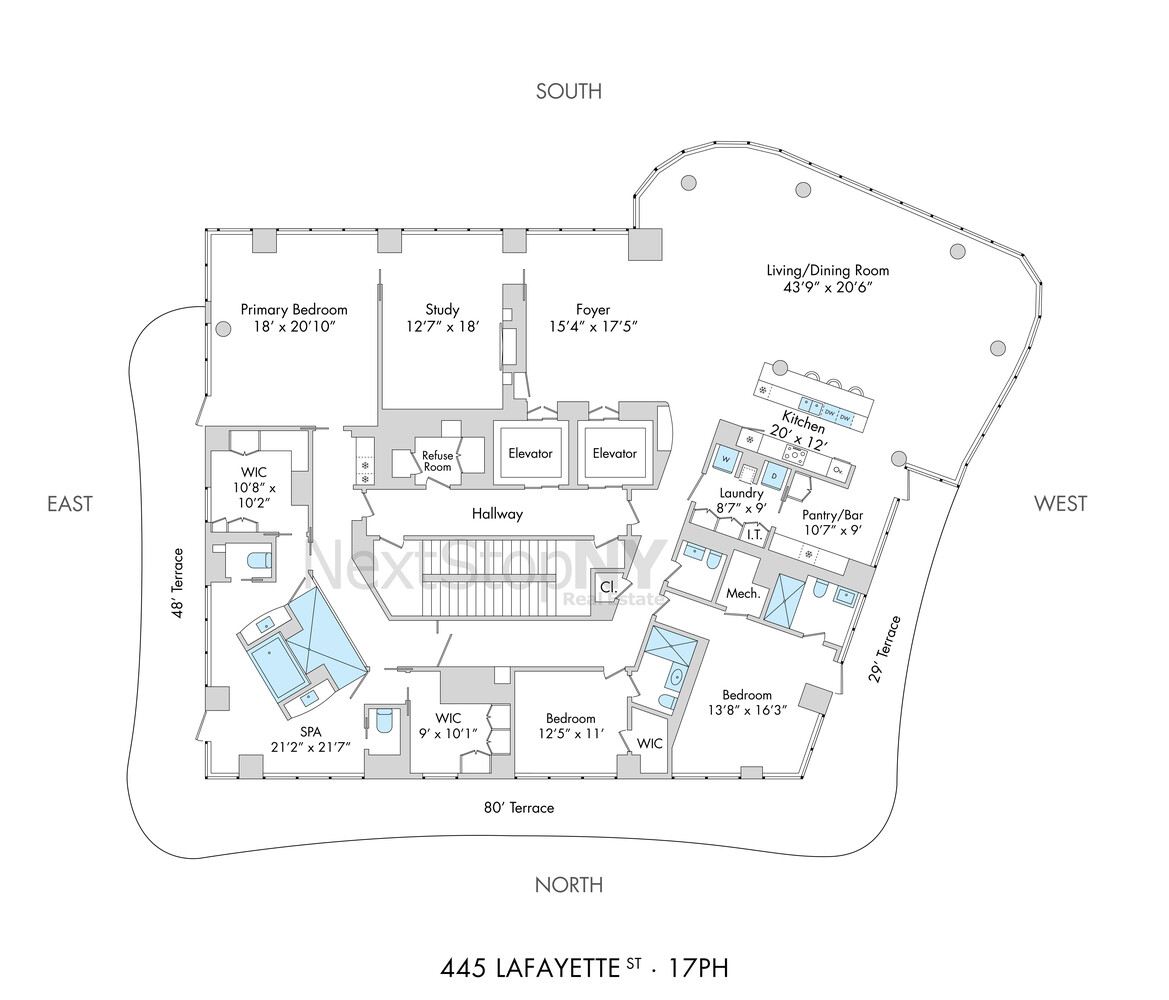



3 BEDROOMS 3.5 BATH 445 LAFAYETTE PH17
NextStopNY is delighted to present a truly exceptional full-floor penthouse at The Astor Place, one of Manhattan's most distinguished towers. Built in 2004, this 21-story Condop features a striking curved glass facade and floor-to-ceiling window. The building's unique character has evolved over the years, with some unit combinations occurring since its original construction of 39 units and 4 penthouses. A significant benefit for both homeowners and investors is that no formal board approval is required for purchase.
Penthouse 17 offers captivating 360-degree vistas of New York City, from sunrise to sunset. It boasts an additional 971 square feet of wrap-around terrace, accessible from the living room, guest room, sumptuous master bedroom, and master bath. This exceptional 8-room residence includes 3 spacious bedrooms and 3.5 luxurious bathrooms, meticulously designed with a Savant Smart Home System for effortless control of lighting, entertainment, and window shades. Imagine activating the water feature or lowering the 110-inch movie screen and projector with a simple touch. Upon exiting the elevator, you are welcomed by a grand gallery with a silver leaf ceiling and travertine flooring, leading to an expansive great room with 11-foot ceilings and floor-to-ceiling windows that provide breathtaking views of lower Manhattan and Brooklyn. The open kitchen with bar seating ensures these magnificent views can be enjoyed from every vantage point.
The primary bedroom suite is a true sanctuary, featuring open western and northern city views, two expansive walk-in closets, and a spa-inspired bathroom with a deep-soaking marble bathtub, dual-sink vanities, and an oversized standing shower. The additional bedrooms are versatile, perfect for guests, a home office, or a private fitness area. This home also includes ample storage with a large pantry room and a utility closet with a washer and dryer, along with a custom-designed library complete with an ethanol fireplace, textured glass wall panels, and a raised cast clay motif, creating an ideal setting for intimate conversations.
Building Amenities 24-hour doorman and concierge services Elevator access direct to Apartment Fully equipped fitness center Parking garage with direct access storage lockers Live-in Super
Developed and managed by the acclaimed Related Companies, the building is perfectly situated in prime NoHo, just moments from world-class dining, shopping, and nightlife. With convenient access to the N/R, 6, and L subway lines, the entire city is easily within reach. This investor-friendly penthouse represents a rare opportunity to own a one-of-a-kind home in one of Manhattan's most desirable locations, offering the pinnacle of elevated city living.
3 BEDROOMS 3.5 BATH 445 LAFAYETTE PH17
NextStopNY is delighted to present a truly exceptional full-floor penthouse at The Astor Place, one of Manhattan's most distinguished towers. Built in 2004, this 21-story Condop features a striking curved glass facade and floor-to-ceiling window. The building's unique character has evolved over the years, with some unit combinations occurring since its original construction of 39 units and 4 penthouses. A significant benefit for both homeowners and investors is that no formal board approval is required for purchase.
Penthouse 17 offers captivating 360-degree vistas of New York City, from sunrise to sunset. It boasts an additional 971 square feet of wrap-around terrace, accessible from the living room, guest room, sumptuous master bedroom, and master bath. This exceptional 8-room residence includes 3 spacious bedrooms and 3.5 luxurious bathrooms, meticulously designed with a Savant Smart Home System for effortless control of lighting, entertainment, and window shades. Imagine activating the water feature or lowering the 110-inch movie screen and projector with a simple touch. Upon exiting the elevator, you are welcomed by a grand gallery with a silver leaf ceiling and travertine flooring, leading to an expansive great room with 11-foot ceilings and floor-to-ceiling windows that provide breathtaking views of lower Manhattan and Brooklyn. The open kitchen with bar seating ensures these magnificent views can be enjoyed from every vantage point.
The primary bedroom suite is a true sanctuary, featuring open western and northern city views, two expansive walk-in closets, and a spa-inspired bathroom with a deep-soaking marble bathtub, dual-sink vanities, and an oversized standing shower. The additional bedrooms are versatile, perfect for guests, a home office, or a private fitness area. This home also includes ample storage with a large pantry room and a utility closet with a washer and dryer, along with a custom-designed library complete with an ethanol fireplace, textured glass wall panels, and a raised cast clay motif, creating an ideal setting for intimate conversations.
Building Amenities 24-hour doorman and concierge services Elevator access direct to Apartment Fully equipped fitness center Parking garage with direct access storage lockers Live-in Super
Developed and managed by the acclaimed Related Companies, the building is perfectly situated in prime NoHo, just moments from world-class dining, shopping, and nightlife. With convenient access to the N/R, 6, and L subway lines, the entire city is easily within reach. This investor-friendly penthouse represents a rare opportunity to own a one-of-a-kind home in one of Manhattan's most desirable locations, offering the pinnacle of elevated city living.

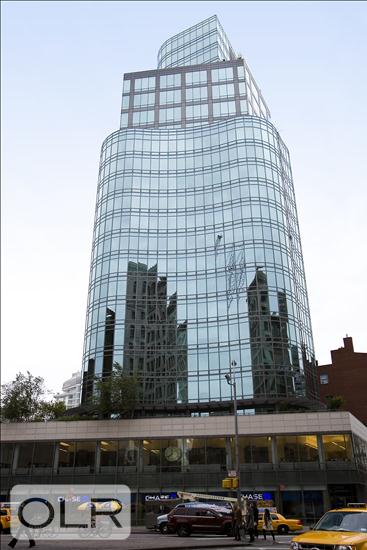
Closed Sales Data [Last 12 Months]


