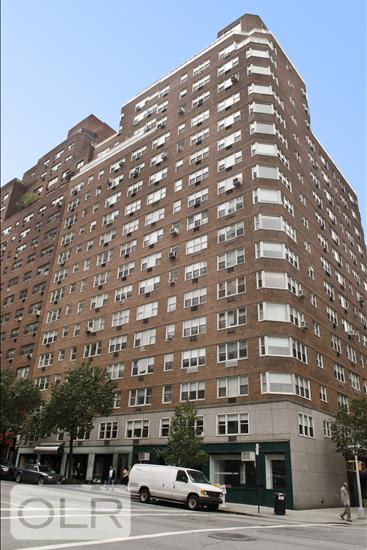New Listing Showings beginning on Wednesday 10/22.
Exceptional Light and Space in a Full-Service Building
This expansive split two-bedroom, two-bathroom residence is bathed in extraordinary natural light and located in a full-service postwar building on a picturesque, tree-lined block. Upon entry, a welcoming gallery with a coat closet leads into a stunning 27-foot-long open-concept living and dining area. Ideal for entertaining, the space features generous wall space for art and a dining alcove with oversized east- and north-facing bay windows that comfortably seats eight and showcases sweeping East Side skyline views.
The windowed kitchen has been thoughtfully renovated with premium appliances, including a Gaggenau refrigerator, Miele dishwasher, and Monogram gas range, oven, and microwave. A separate laundry room houses a Miele washer and dryer for added convenience.
The serene primary suite offers two walk-in closets, a linen closet, electronic shades and a luxurious marble en-suite bath with a spa bath, expansive medicine cabinets and high-end brass fixtures. -The second bedroom, also featuring a well-appointed marble bath with a shower has ample storage and is privately situated off a separate hallway, well situated as a powder room. The entire apartment is equipped with custom shades, built in storage and custom lighting to accommodate art.
Building amenities include a live-in resident manager, 24-hour doorman, handyman services, public storage, bicycle room, and a central laundry facility. A small garage is available (waitlist applies). Pet-friendly (one pet per household, under 18" tall, subject to Board approval). Subletting is permitted every five years for up to two years with Board approval and applicable fees. The building imposes a 2% flip tax and allows up to 75% financing. Monthly maintenance has a separate $76 cable fee.
Asking Price: $1,725,000
Maintenance: $ 2,689
New Listing Showings beginning on Wednesday 10/22.
Exceptional Light and Space in a Full-Service Building
This expansive split two-bedroom, two-bathroom residence is bathed in extraordinary natural light and located in a full-service postwar building on a picturesque, tree-lined block. Upon entry, a welcoming gallery with a coat closet leads into a stunning 27-foot-long open-concept living and dining area. Ideal for entertaining, the space features generous wall space for art and a dining alcove with oversized east- and north-facing bay windows that comfortably seats eight and showcases sweeping East Side skyline views.
The windowed kitchen has been thoughtfully renovated with premium appliances, including a Gaggenau refrigerator, Miele dishwasher, and Monogram gas range, oven, and microwave. A separate laundry room houses a Miele washer and dryer for added convenience.
The serene primary suite offers two walk-in closets, a linen closet, electronic shades and a luxurious marble en-suite bath with a spa bath, expansive medicine cabinets and high-end brass fixtures. -The second bedroom, also featuring a well-appointed marble bath with a shower has ample storage and is privately situated off a separate hallway, well situated as a powder room. The entire apartment is equipped with custom shades, built in storage and custom lighting to accommodate art.
Building amenities include a live-in resident manager, 24-hour doorman, handyman services, public storage, bicycle room, and a central laundry facility. A small garage is available (waitlist applies). Pet-friendly (one pet per household, under 18" tall, subject to Board approval). Subletting is permitted every five years for up to two years with Board approval and applicable fees. The building imposes a 2% flip tax and allows up to 75% financing. Monthly maintenance has a separate $76 cable fee.
Asking Price: $1,725,000
Maintenance: $ 2,689
Listing Courtesy of Sotheby's International Realty, Inc.



















