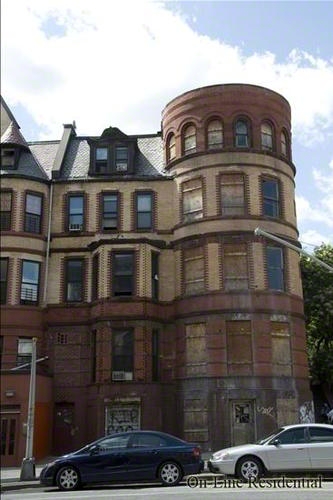A rare architectural jewel perched above the treetops of Hamilton Heights, this luminous penthouse captivates with extraordinary light, sweeping rooftop views, and an unmistakable sense of character.
Sunlight floods the grand rotunda living room, wrapped in seven curved windows with south, east, and north exposures, and framed by exposed brick walls that whisper of the home’s storied past. Beyond, glimpses of the Midtown skyline shimmer above the neighborhood rooftops, while the open kitchen and dining area extend the space for effortless entertaining. The kitchen features Bosch appliances—including a five-burner range with a vented hood—and distinctive hexagonal tile counters that blend artistry with function.
A skylit corridor leads to the bedroom wing, where the primary suite enjoys north- and west-facing exposures—perfect for capturing sunsets over the leafy canopy. Its ensuite bath evokes refined indulgence with marble floors, a double vanity, a glass-enclosed rain shower, and a freestanding clawfoot tub beside a window framing the skyline. The suite’s enormous windowed walk-in closet—a rarity in Manhattan—offers abundant custom storage and a beautifully lit dressing space.
The second bedroom—over fourteen feet long—is equally enchanting, ideal as a child’s room, workspace, or creative retreat, with a double dormer window overlooking the quiet, tree-lined street. A second full bath, central air conditioning, and in-unit washer and dryer complete the home’s modern comforts.
Above it all, an approximately 287+/- square-foot private rooftop terrace crowns the residence—a planted retreat for slow mornings, golden-hour gatherings, and long summer nights under the stars.
Set within The Barnard, a boutique four-residence condominium steeped in Victorian history, this home belongs to a storied building that once housed an elite private club and later an esteemed school. Its spirit endures in a collection of one-of-a-kind homes celebrating light, craftsmanship, and imagination. Select images include virtual enhancements for illustrative purposes.
A rare architectural jewel perched above the treetops of Hamilton Heights, this luminous penthouse captivates with extraordinary light, sweeping rooftop views, and an unmistakable sense of character.
Sunlight floods the grand rotunda living room, wrapped in seven curved windows with south, east, and north exposures, and framed by exposed brick walls that whisper of the home’s storied past. Beyond, glimpses of the Midtown skyline shimmer above the neighborhood rooftops, while the open kitchen and dining area extend the space for effortless entertaining. The kitchen features Bosch appliances—including a five-burner range with a vented hood—and distinctive hexagonal tile counters that blend artistry with function.
A skylit corridor leads to the bedroom wing, where the primary suite enjoys north- and west-facing exposures—perfect for capturing sunsets over the leafy canopy. Its ensuite bath evokes refined indulgence with marble floors, a double vanity, a glass-enclosed rain shower, and a freestanding clawfoot tub beside a window framing the skyline. The suite’s enormous windowed walk-in closet—a rarity in Manhattan—offers abundant custom storage and a beautifully lit dressing space.
The second bedroom—over fourteen feet long—is equally enchanting, ideal as a child’s room, workspace, or creative retreat, with a double dormer window overlooking the quiet, tree-lined street. A second full bath, central air conditioning, and in-unit washer and dryer complete the home’s modern comforts.
Above it all, an approximately 287+/- square-foot private rooftop terrace crowns the residence—a planted retreat for slow mornings, golden-hour gatherings, and long summer nights under the stars.
Set within The Barnard, a boutique four-residence condominium steeped in Victorian history, this home belongs to a storied building that once housed an elite private club and later an esteemed school. Its spirit endures in a collection of one-of-a-kind homes celebrating light, craftsmanship, and imagination. Select images include virtual enhancements for illustrative purposes.
Listing Courtesy of Sotheby's International Realty, Inc.
























