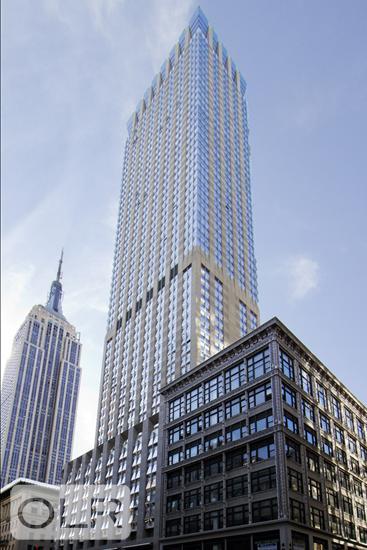This exceptional high-floor residence offers an unparalleled combination of luxury, comfort, and convenience, rising 42 stories above Fifth Avenue with sweeping city and river views. Designed for the discerning resident, it blends elegant interior finishes with exclusive access to world-class amenities and a prime Manhattan location.
Morning sunlight fills every room through the residence’s unobstructed eastern exposure, creating a warm, inviting atmosphere that transitions to a dazzling display of city lights in the evening through the distinctive diamond-shaped windows.
Rich black oak flooring flows throughout, leading to an open kitchen equipped with a full Miele appliance suite, Sub-Zero refrigerator, and white Mont Blanc quartz countertops. The spacious bedroom extends seamlessly into a master bathroom oasis, featuring a double vanity, spa-sized soaking tub with rainfall shower, and carefully selected marble finishes. An in-unit washer and dryer complete the home’s thoughtful design.
400 Fifth Avenue is a magnificent contemporary tower capped by a distinctive illuminated crown, cementing its status as a coveted jewel of the New York City skyline. Residents enjoy a private entrance on 36th Street, a state-of-the-art 3,000-square-foot fitness center, room service from the Langham hotel, 24/7 concierge services, a live-in resident manager, and both indoor and outdoor lounges on the 11th floor.
Centrally located on Manhattan's most prestigious avenue, residents enjoy easy access to all major subway lines, the Theater District, Bryant Park, Whole Foods, and shopping and dining on Madison Avenue.
NOTE: tax shown above reflecting primary residence tax abatement, otherwise, the tax is $1772.
This exceptional high-floor residence offers an unparalleled combination of luxury, comfort, and convenience, rising 42 stories above Fifth Avenue with sweeping city and river views. Designed for the discerning resident, it blends elegant interior finishes with exclusive access to world-class amenities and a prime Manhattan location.
Morning sunlight fills every room through the residence’s unobstructed eastern exposure, creating a warm, inviting atmosphere that transitions to a dazzling display of city lights in the evening through the distinctive diamond-shaped windows.
Rich black oak flooring flows throughout, leading to an open kitchen equipped with a full Miele appliance suite, Sub-Zero refrigerator, and white Mont Blanc quartz countertops. The spacious bedroom extends seamlessly into a master bathroom oasis, featuring a double vanity, spa-sized soaking tub with rainfall shower, and carefully selected marble finishes. An in-unit washer and dryer complete the home’s thoughtful design.
400 Fifth Avenue is a magnificent contemporary tower capped by a distinctive illuminated crown, cementing its status as a coveted jewel of the New York City skyline. Residents enjoy a private entrance on 36th Street, a state-of-the-art 3,000-square-foot fitness center, room service from the Langham hotel, 24/7 concierge services, a live-in resident manager, and both indoor and outdoor lounges on the 11th floor.
Centrally located on Manhattan's most prestigious avenue, residents enjoy easy access to all major subway lines, the Theater District, Bryant Park, Whole Foods, and shopping and dining on Madison Avenue.
NOTE: tax shown above reflecting primary residence tax abatement, otherwise, the tax is $1772.
Listing Courtesy of Compass

















