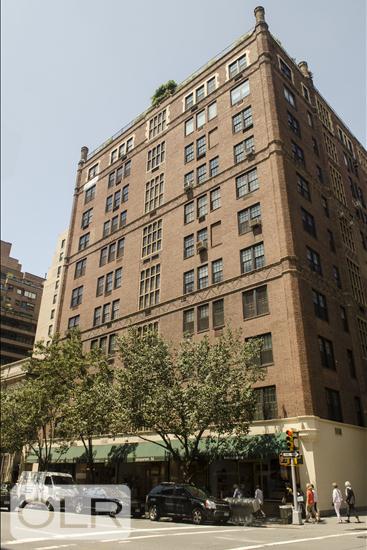With an ideal location in the heart of the Upper East Side, this wonderful residence at 14 East 75th Street presents many coveted architectural qualities. Very rarely available, the A-line notably benefits from a Gallery-centric circular floor plan and thus offers outlooks in three directions: East, South, and West.
Accessed by semi-private elevator landing, the pleasingly elegant and wide central Foyer and Gallery, connected by a grand archway, open to the glorious step-down east-facing Living Room with dramatic double-height ceilings that soar to over 14’, very tall leaded glass windows, and a wood-burning fireplace. The Gallery also opens to an attractive south-facing Library (or third Bedroom with its own ensuite bath) and a stately Dining Room, perfect for formal entertainment. Beyond, a cheerful west-facing Kitchen is supported by a large Breakfast Room, a Laundry Room/Pantry, and a Powder Room.
Wrapping the southeast corner of the residence, the tranquil and generously-sized Primary Bedroom is sun-drenched and features two large dressing closets and an ensuite bath. Nearby, an additional east-facing Bedroom also has an ensuite bath and very ample closets.
At just under 3,000 square feet, the residence is wonderfully spacious. In addition, there is a distinctly elegant pre-war sensibility, including very high ceilings, beautifully proportioned rooms, gorgeous hardwood and marble floors, and stellar architectural details, all of which are part of the residence’s elegant appeal. These are complemented by modern conveniences, such as central air conditioning.
Designed by George F. Pelham in 1929, 14 East 75th Street is a sought-after white-glove cooperative and is one of the Upper East Side’s finest addresses. The building’s amenities include 24-hour doorman, a highly-regarded resident manager, and a private fitness center. Superbly located, Central Park and Fifth Avenue’s Museum Mile are moments away, as are Madison Avenue’s galleries, boutiques, and restaurants. A large storage unit transfers with the purchase. Pied-a-terres and purchases in a Trust are allowed with Board approval. Pets are welcome.
With an ideal location in the heart of the Upper East Side, this wonderful residence at 14 East 75th Street presents many coveted architectural qualities. Very rarely available, the A-line notably benefits from a Gallery-centric circular floor plan and thus offers outlooks in three directions: East, South, and West.
Accessed by semi-private elevator landing, the pleasingly elegant and wide central Foyer and Gallery, connected by a grand archway, open to the glorious step-down east-facing Living Room with dramatic double-height ceilings that soar to over 14’, very tall leaded glass windows, and a wood-burning fireplace. The Gallery also opens to an attractive south-facing Library (or third Bedroom with its own ensuite bath) and a stately Dining Room, perfect for formal entertainment. Beyond, a cheerful west-facing Kitchen is supported by a large Breakfast Room, a Laundry Room/Pantry, and a Powder Room.
Wrapping the southeast corner of the residence, the tranquil and generously-sized Primary Bedroom is sun-drenched and features two large dressing closets and an ensuite bath. Nearby, an additional east-facing Bedroom also has an ensuite bath and very ample closets.
At just under 3,000 square feet, the residence is wonderfully spacious. In addition, there is a distinctly elegant pre-war sensibility, including very high ceilings, beautifully proportioned rooms, gorgeous hardwood and marble floors, and stellar architectural details, all of which are part of the residence’s elegant appeal. These are complemented by modern conveniences, such as central air conditioning.
Designed by George F. Pelham in 1929, 14 East 75th Street is a sought-after white-glove cooperative and is one of the Upper East Side’s finest addresses. The building’s amenities include 24-hour doorman, a highly-regarded resident manager, and a private fitness center. Superbly located, Central Park and Fifth Avenue’s Museum Mile are moments away, as are Madison Avenue’s galleries, boutiques, and restaurants. A large storage unit transfers with the purchase. Pied-a-terres and purchases in a Trust are allowed with Board approval. Pets are welcome.
Listing Courtesy of Sotheby's International Realty, Inc.



















